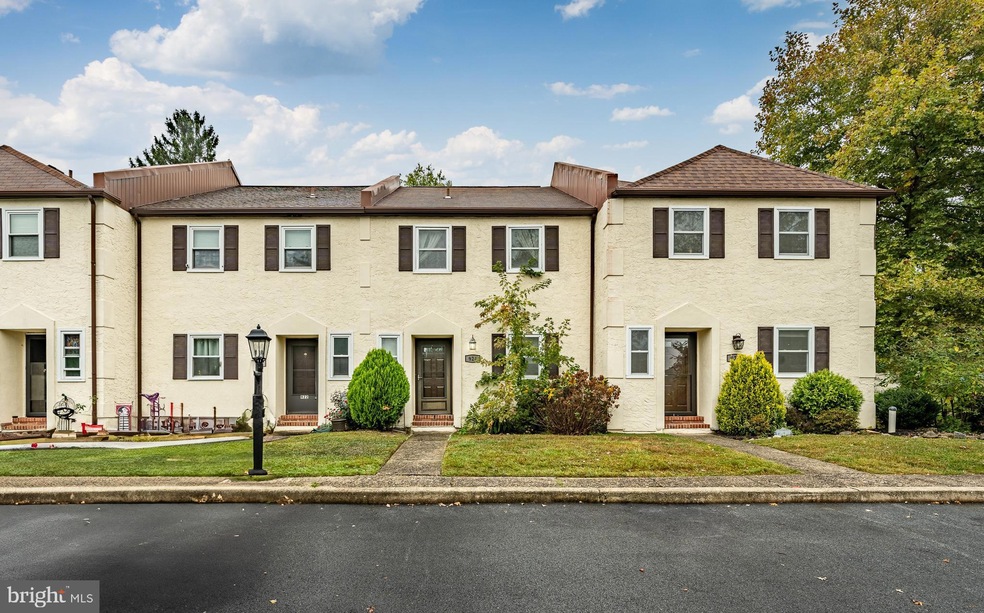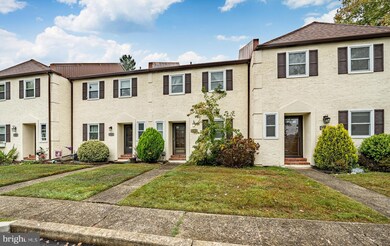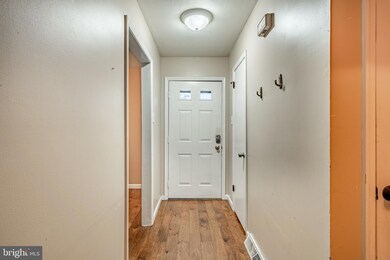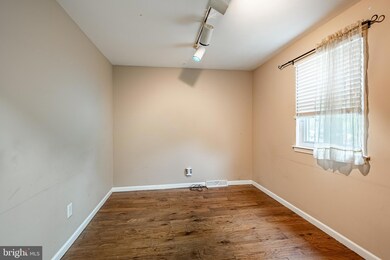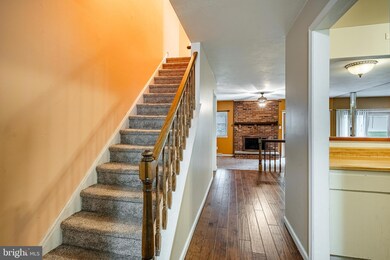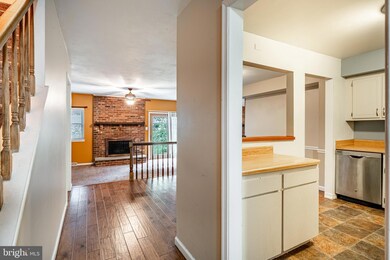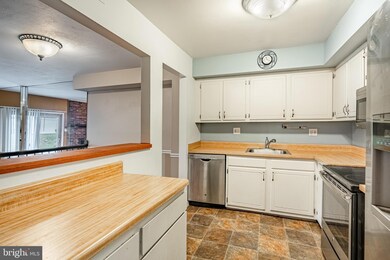
924 Hollyview Ln Unit 24 West Chester, PA 19380
Highlights
- Colonial Architecture
- Traditional Floor Plan
- Bathtub with Shower
- Exton Elementary School Rated A
- Family Room Off Kitchen
- Forced Air Heating and Cooling System
About This Home
As of March 2025Welcome to 924 Hollyview Ln. A world of potential waiting for you in this charming West Chester townhouse! As you walk through the font door you will see that the main hallway leads you into the main living area, but first, you will look to your right and see a sizable flex space used for an office, playroom, or formal dining room. Across the hall, you will find the half bathroom. As you continue down the hall, you will pass the staircase on your left which stands directly across from the kitchen. The kitchen is decked with stainless steel appliances and a generous breakfast bar. Walking through the kitchen will lead you to the dining area, big enough for a large table and chairs. Moving further, you will step down into the spacious living room. It boasts a ceiling fan and a wood burning fireplace for cozy winter nights. Follow the sliding doors into the backyard which has a large patio and looks to a fencable backyard. Heading back inside you will find the door to the unfinished basement which is perfect for storing your things, especially because you are protected for water infiltration with the french drain and sump pump. As you head to the upstairs level, you will find 2 mirrored bedrooms before reaching the hall bathroom. Across the hall you will find additional storage space that houses the brand new washer and dryer. Make your way to the large primary suite which boasts ample natural light, two large closets, and its own en-suite. You will find everything you are looking for with so much potential for personal touches in this house. Make yourself at home and envision what the house could be with your own touches. Don't delay, go see it today!
Last Agent to Sell the Property
Keller Williams Real Estate -Exton Listed on: 09/26/2024

Townhouse Details
Home Type
- Townhome
Est. Annual Taxes
- $3,047
Year Built
- Built in 1981
Lot Details
- 2,676 Sq Ft Lot
- Property is in good condition
HOA Fees
- $217 Monthly HOA Fees
Home Design
- Colonial Architecture
- Traditional Architecture
- Permanent Foundation
- Stucco
Interior Spaces
- 1,600 Sq Ft Home
- Property has 3 Levels
- Traditional Floor Plan
- Ceiling Fan
- Wood Burning Fireplace
- Family Room Off Kitchen
- Dining Area
- Carpet
- Unfinished Basement
Kitchen
- Self-Cleaning Oven
- Built-In Microwave
- Dishwasher
Bedrooms and Bathrooms
- 3 Bedrooms
- Bathtub with Shower
- Walk-in Shower
Laundry
- Laundry on upper level
- Dryer
- Washer
Parking
- 2 Open Parking Spaces
- 2 Parking Spaces
- Parking Lot
- Off-Street Parking
Utilities
- Forced Air Heating and Cooling System
- Natural Gas Water Heater
Community Details
- Association fees include lawn maintenance, management, snow removal, trash
- Hollyview Homeowners Association
- Holly View Subdivision
Listing and Financial Details
- Tax Lot 0038
- Assessor Parcel Number 41-06P-0038
Ownership History
Purchase Details
Home Financials for this Owner
Home Financials are based on the most recent Mortgage that was taken out on this home.Purchase Details
Home Financials for this Owner
Home Financials are based on the most recent Mortgage that was taken out on this home.Purchase Details
Home Financials for this Owner
Home Financials are based on the most recent Mortgage that was taken out on this home.Purchase Details
Home Financials for this Owner
Home Financials are based on the most recent Mortgage that was taken out on this home.Similar Homes in West Chester, PA
Home Values in the Area
Average Home Value in this Area
Purchase History
| Date | Type | Sale Price | Title Company |
|---|---|---|---|
| Deed | $460,000 | None Listed On Document | |
| Deed | $325,000 | None Listed On Document | |
| Deed | $290,000 | First Land Transfer Llc | |
| Deed | $215,000 | None Available |
Mortgage History
| Date | Status | Loan Amount | Loan Type |
|---|---|---|---|
| Open | $437,000 | New Conventional | |
| Previous Owner | $275,500 | New Conventional | |
| Previous Owner | $51,871 | Credit Line Revolving | |
| Previous Owner | $179,062 | New Conventional | |
| Previous Owner | $201,000 | New Conventional | |
| Previous Owner | $211,105 | FHA | |
| Previous Owner | $150,000 | Unknown |
Property History
| Date | Event | Price | Change | Sq Ft Price |
|---|---|---|---|---|
| 03/04/2025 03/04/25 | Sold | $460,000 | +2.2% | $214 / Sq Ft |
| 02/08/2025 02/08/25 | Pending | -- | -- | -- |
| 02/07/2025 02/07/25 | For Sale | $449,900 | +38.4% | $209 / Sq Ft |
| 10/24/2024 10/24/24 | Sold | $325,000 | -7.1% | $203 / Sq Ft |
| 10/10/2024 10/10/24 | Pending | -- | -- | -- |
| 10/10/2024 10/10/24 | Price Changed | $350,000 | -4.1% | $219 / Sq Ft |
| 10/03/2024 10/03/24 | Price Changed | $365,000 | -2.7% | $228 / Sq Ft |
| 09/26/2024 09/26/24 | For Sale | $375,000 | +29.3% | $234 / Sq Ft |
| 10/29/2021 10/29/21 | Sold | $290,000 | -3.3% | $181 / Sq Ft |
| 09/18/2021 09/18/21 | Price Changed | $300,000 | -4.8% | $188 / Sq Ft |
| 08/17/2021 08/17/21 | Price Changed | $315,000 | -6.0% | $197 / Sq Ft |
| 07/31/2021 07/31/21 | For Sale | $335,000 | 0.0% | $209 / Sq Ft |
| 07/01/2020 07/01/20 | Rented | $1,900 | 0.0% | -- |
| 06/26/2020 06/26/20 | Under Contract | -- | -- | -- |
| 04/22/2020 04/22/20 | For Rent | $1,900 | +8.6% | -- |
| 08/07/2017 08/07/17 | Rented | $1,750 | 0.0% | -- |
| 08/02/2017 08/02/17 | Under Contract | -- | -- | -- |
| 07/07/2017 07/07/17 | For Rent | $1,750 | -- | -- |
Tax History Compared to Growth
Tax History
| Year | Tax Paid | Tax Assessment Tax Assessment Total Assessment is a certain percentage of the fair market value that is determined by local assessors to be the total taxable value of land and additions on the property. | Land | Improvement |
|---|---|---|---|---|
| 2025 | $3,047 | $105,120 | $20,100 | $85,020 |
| 2024 | $3,047 | $105,120 | $20,100 | $85,020 |
| 2023 | $2,912 | $105,120 | $20,100 | $85,020 |
| 2022 | $2,872 | $105,120 | $20,100 | $85,020 |
| 2021 | $2,831 | $105,120 | $20,100 | $85,020 |
| 2020 | $2,811 | $105,120 | $20,100 | $85,020 |
| 2019 | $2,771 | $105,120 | $20,100 | $85,020 |
| 2018 | $2,709 | $105,120 | $20,100 | $85,020 |
| 2017 | $2,648 | $105,120 | $20,100 | $85,020 |
| 2016 | $2,208 | $105,120 | $20,100 | $85,020 |
| 2015 | $2,208 | $105,120 | $20,100 | $85,020 |
| 2014 | $2,208 | $105,120 | $20,100 | $85,020 |
Agents Affiliated with this Home
-
Adrien Scheivert

Seller's Agent in 2025
Adrien Scheivert
RE/MAX
(610) 453-5769
4 in this area
99 Total Sales
-
Gary Mercer

Buyer's Agent in 2025
Gary Mercer
LPT Realty, LLC
(610) 467-5319
37 in this area
1,852 Total Sales
-
Gary Mercer Jr.
G
Buyer Co-Listing Agent in 2025
Gary Mercer Jr.
LPT Realty, LLC
(610) 812-6204
11 in this area
252 Total Sales
-
Jordan Robbins

Seller's Agent in 2024
Jordan Robbins
Keller Williams Real Estate -Exton
(610) 246-0452
5 in this area
47 Total Sales
-
Lisa Fusco

Seller's Agent in 2021
Lisa Fusco
EXP Realty, LLC
(610) 209-4391
1 in this area
43 Total Sales
-
Lauren Dickerman Covington

Buyer's Agent in 2021
Lauren Dickerman Covington
Keller Williams Real Estate -Exton
(610) 363-4383
20 in this area
584 Total Sales
Map
Source: Bright MLS
MLS Number: PACT2075008
APN: 41-06P-0038.0000
- 1205 Killington Cir
- 1203 Morstein Rd
- 1375 Kirkland Ave
- 1322 Mary Jane Ln
- 1425 E Woodbank Way
- Kipling Plan at The Woodlands at Brandywine
- Nottingham Plan at The Woodlands at Brandywine
- Hawthorne Plan at The Woodlands at Brandywine
- Savannah Plan at The Woodlands at Brandywine
- Magnolia Plan at The Woodlands at Brandywine
- Woodford Plan at The Woodlands at Brandywine
- Augusta Plan at The Woodlands at Brandywine
- Devonshire Plan at The Woodlands at Brandywine
- Ethan Plan at The Woodlands at Brandywine
- Covington Plan at The Woodlands at Brandywine
- 304 King Rd
- 831 E Cub Hunt Ln
- 300 Kirkland Ave Unit DEVONSHIRE
- 300 Kirkland Ave Unit HAWTHORNE
- 300 Kirkland Ave Unit SAVANNAH
