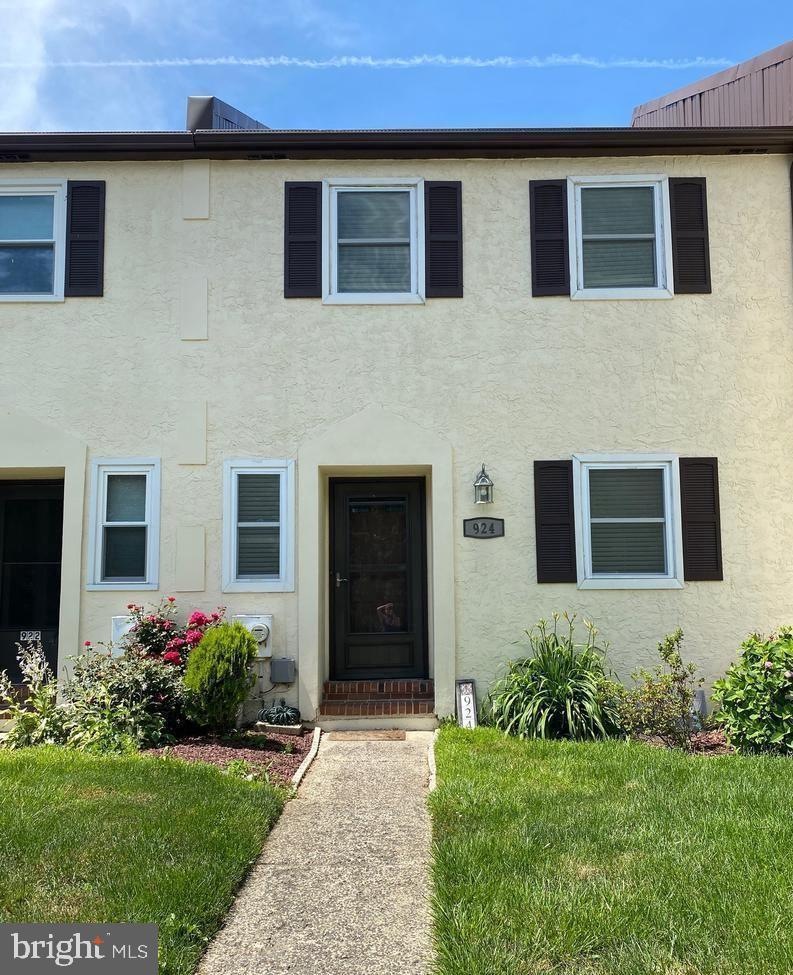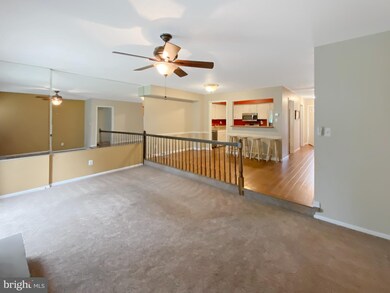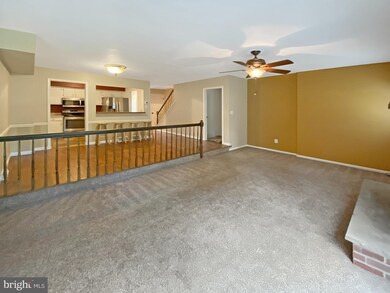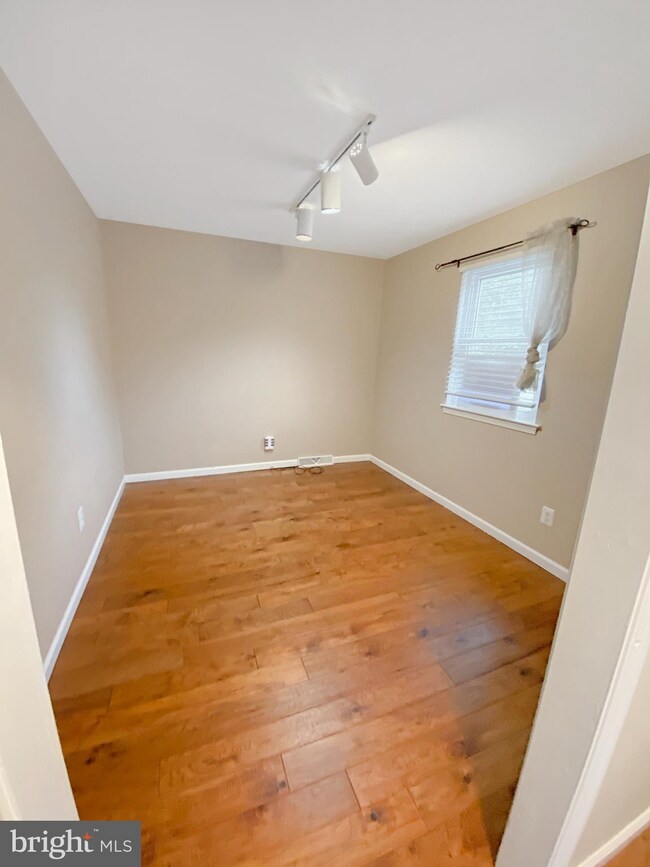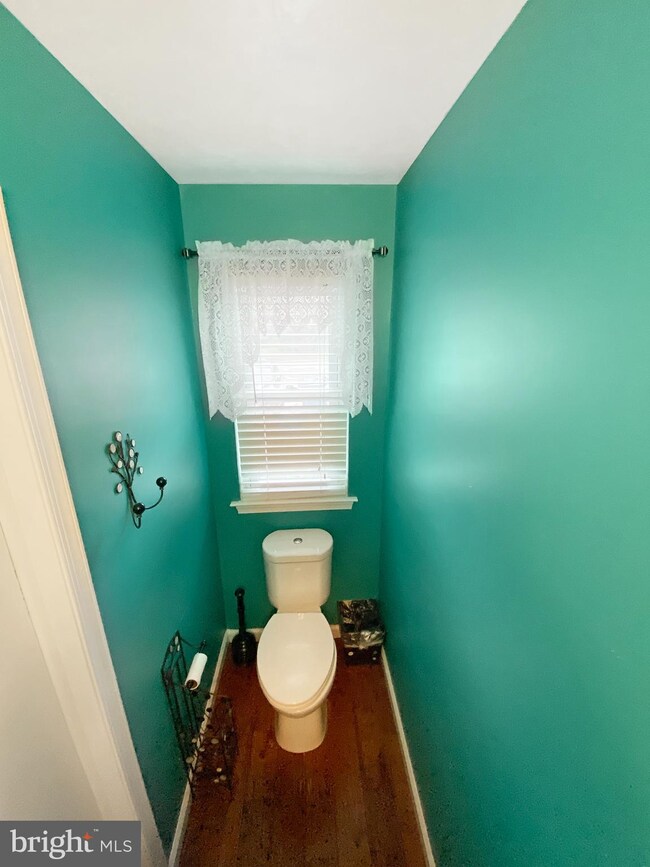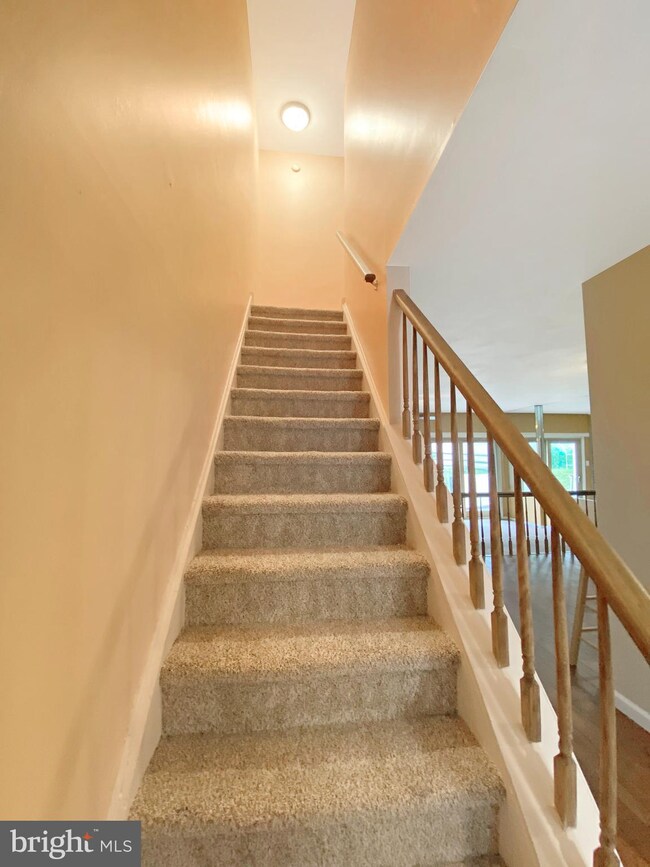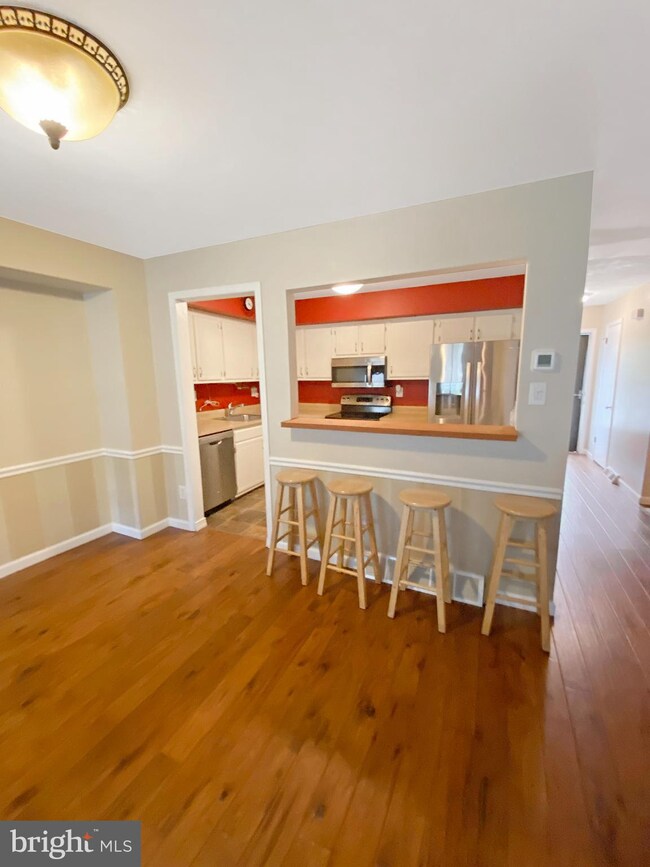
924 Hollyview Ln Unit 24 West Chester, PA 19380
Highlights
- Traditional Architecture
- 1 Fireplace
- Laundry Room
- Exton Elementary School Rated A
- Den
- En-Suite Primary Bedroom
About This Home
As of March 2025PRICE IMPROVEMENT! FRESHLY PAINTED, NEW CARPETS THROUGHOUT! Wonderful opportunity for homeowners and investors alike! Spacious 3 bedroom town home in award winning West Chester Area School District. This lovely townhome gives you the best of both worlds; convenient to major routes (202, Boot Road,etc.) while nestled in a small cul-de-sac community. Enter into foyer, which leads to main living area. First floor office is perfect for those working from home; and can easily be utilized as a play room, or "school" for remote learners. First floor hallway leads to open concept kitchen, dining room, and family room. The kitchen, with stainless appliances , has a bar with stools, and flows seamlessly into the formal dining room. This space provides plenty of space for both everyday living and entertaining. From the dining room, step down into the Family Room with fireplace; perfect for watching television, visiting with friends and family, or curling up with a good book on the couch. The Family Room include sliders to rear patio and garden/rear yard. The patio is over-sized with plenty of space for barbecuing, relaxing, and entertaining. This main level includes access to the unfinished basement, with rough in plumbing for an additional bath; ready to be customized and finished to its new owners specifications. The basement has plenty of room for storage. The 2nd floor features the owners suite, with lots of closet space and private bath. In addition to the owners suite there are 2 additional bedrooms and another full bath. The 2nd floor also features a laundry closet; conveniently located outside the bedrooms, so you don't have to walk down to the basement to access washer/dryer.
Townhouse Details
Home Type
- Townhome
Est. Annual Taxes
- $2,831
Year Built
- Built in 1981
Lot Details
- 2,676 Sq Ft Lot
HOA Fees
- $160 Monthly HOA Fees
Home Design
- Traditional Architecture
- Stucco
Interior Spaces
- 1,600 Sq Ft Home
- Property has 2 Levels
- 1 Fireplace
- Family Room
- Dining Room
- Den
- Basement Fills Entire Space Under The House
- Laundry Room
Bedrooms and Bathrooms
- 3 Bedrooms
- En-Suite Primary Bedroom
Parking
- Parking Lot
- Off-Street Parking
Schools
- Exton Elementary School
- J.R. Fugett Middle School
- West Chester East High School
Utilities
- Forced Air Heating and Cooling System
- Cooling System Utilizes Natural Gas
- Natural Gas Water Heater
Listing and Financial Details
- Tax Lot 0038
- Assessor Parcel Number 41-06P-0038
Community Details
Overview
- Association fees include common area maintenance, lawn maintenance, snow removal
- Holly View Subdivision
Pet Policy
- Pets Allowed
Ownership History
Purchase Details
Home Financials for this Owner
Home Financials are based on the most recent Mortgage that was taken out on this home.Purchase Details
Home Financials for this Owner
Home Financials are based on the most recent Mortgage that was taken out on this home.Purchase Details
Home Financials for this Owner
Home Financials are based on the most recent Mortgage that was taken out on this home.Purchase Details
Home Financials for this Owner
Home Financials are based on the most recent Mortgage that was taken out on this home.Similar Homes in West Chester, PA
Home Values in the Area
Average Home Value in this Area
Purchase History
| Date | Type | Sale Price | Title Company |
|---|---|---|---|
| Deed | $460,000 | None Listed On Document | |
| Deed | $325,000 | None Listed On Document | |
| Deed | $290,000 | First Land Transfer Llc | |
| Deed | $215,000 | None Available |
Mortgage History
| Date | Status | Loan Amount | Loan Type |
|---|---|---|---|
| Open | $437,000 | New Conventional | |
| Previous Owner | $275,500 | New Conventional | |
| Previous Owner | $51,871 | Credit Line Revolving | |
| Previous Owner | $179,062 | New Conventional | |
| Previous Owner | $201,000 | New Conventional | |
| Previous Owner | $211,105 | FHA | |
| Previous Owner | $150,000 | Unknown |
Property History
| Date | Event | Price | Change | Sq Ft Price |
|---|---|---|---|---|
| 03/04/2025 03/04/25 | Sold | $460,000 | +2.2% | $214 / Sq Ft |
| 02/08/2025 02/08/25 | Pending | -- | -- | -- |
| 02/07/2025 02/07/25 | For Sale | $449,900 | +38.4% | $209 / Sq Ft |
| 10/24/2024 10/24/24 | Sold | $325,000 | -7.1% | $203 / Sq Ft |
| 10/10/2024 10/10/24 | Pending | -- | -- | -- |
| 10/10/2024 10/10/24 | Price Changed | $350,000 | -4.1% | $219 / Sq Ft |
| 10/03/2024 10/03/24 | Price Changed | $365,000 | -2.7% | $228 / Sq Ft |
| 09/26/2024 09/26/24 | For Sale | $375,000 | +29.3% | $234 / Sq Ft |
| 10/29/2021 10/29/21 | Sold | $290,000 | -3.3% | $181 / Sq Ft |
| 09/18/2021 09/18/21 | Price Changed | $300,000 | -4.8% | $188 / Sq Ft |
| 08/17/2021 08/17/21 | Price Changed | $315,000 | -6.0% | $197 / Sq Ft |
| 07/31/2021 07/31/21 | For Sale | $335,000 | 0.0% | $209 / Sq Ft |
| 07/01/2020 07/01/20 | Rented | $1,900 | 0.0% | -- |
| 06/26/2020 06/26/20 | Under Contract | -- | -- | -- |
| 04/22/2020 04/22/20 | For Rent | $1,900 | +8.6% | -- |
| 08/07/2017 08/07/17 | Rented | $1,750 | 0.0% | -- |
| 08/02/2017 08/02/17 | Under Contract | -- | -- | -- |
| 07/07/2017 07/07/17 | For Rent | $1,750 | -- | -- |
Tax History Compared to Growth
Tax History
| Year | Tax Paid | Tax Assessment Tax Assessment Total Assessment is a certain percentage of the fair market value that is determined by local assessors to be the total taxable value of land and additions on the property. | Land | Improvement |
|---|---|---|---|---|
| 2024 | $3,047 | $105,120 | $20,100 | $85,020 |
| 2023 | $2,912 | $105,120 | $20,100 | $85,020 |
| 2022 | $2,872 | $105,120 | $20,100 | $85,020 |
| 2021 | $2,831 | $105,120 | $20,100 | $85,020 |
| 2020 | $2,811 | $105,120 | $20,100 | $85,020 |
| 2019 | $2,771 | $105,120 | $20,100 | $85,020 |
| 2018 | $2,709 | $105,120 | $20,100 | $85,020 |
| 2017 | $2,648 | $105,120 | $20,100 | $85,020 |
| 2016 | $2,208 | $105,120 | $20,100 | $85,020 |
| 2015 | $2,208 | $105,120 | $20,100 | $85,020 |
| 2014 | $2,208 | $105,120 | $20,100 | $85,020 |
Agents Affiliated with this Home
-

Seller's Agent in 2025
Adrien Scheivert
RE/MAX
(610) 453-5769
96 Total Sales
-

Buyer's Agent in 2025
Gary Mercer
LPT Realty, LLC
(610) 467-5319
1,893 Total Sales
-
G
Buyer Co-Listing Agent in 2025
Gary Mercer Jr.
LPT Realty, LLC
(610) 812-6204
248 Total Sales
-

Seller's Agent in 2024
Jordan Robbins
Keller Williams Real Estate -Exton
(610) 246-0452
47 Total Sales
-

Seller's Agent in 2021
Lisa Fusco
EXP Realty, LLC
(610) 209-4391
44 Total Sales
-

Buyer's Agent in 2021
Lauren Dickerman Covington
Keller Williams Real Estate -Exton
(610) 363-4383
590 Total Sales
Map
Source: Bright MLS
MLS Number: PACT2004302
APN: 41-06P-0038.0000
- 1265 Phoenixville Pike
- 1375 Kirkland Ave
- 1414 Gary Terrace
- 304 King Rd
- 300 Kirkland Ave Unit DEVONSHIRE
- 300 Kirkland Ave Unit HAWTHORNE
- 300 Kirkland Ave Unit SAVANNAH
- 300 Kirkland Ave Unit AUGUSTA
- 1446 Roswell Ln
- 1100 Vernon Way
- 1133 Windsor Dr
- 1235 Waterford Rd
- 1409 Timber Mill Ln
- 1302 Ashbridge Rd
- 912 Railway Square Unit 41
- 1713 Yardley Dr
- 1001 Roundhouse Ct Unit 11
- 1414 Morstein Rd
- 787 Reading Ct Unit 38
- 500 Lynetree Dr Unit 1-C
