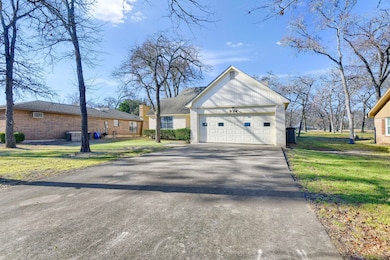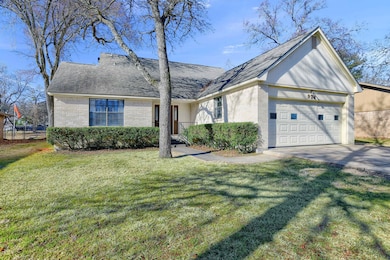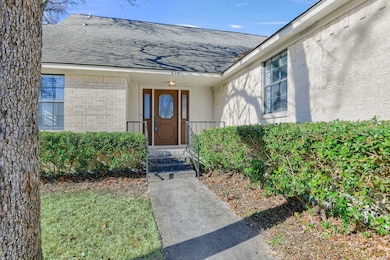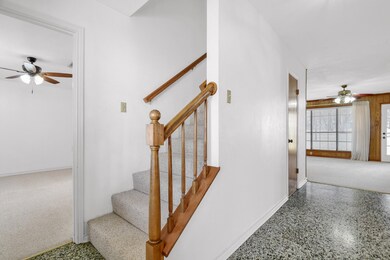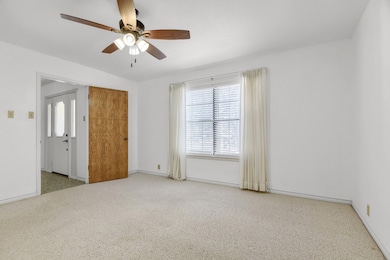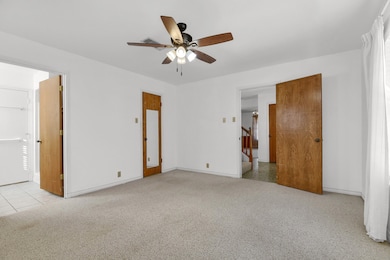924 Kiowa Dr W Gainesville, TX 76240
Highlights
- Boat Dock
- Fishing
- Gated Community
- Golf Course Community
- Gated Parking
- Open Floorplan
About This Home
Location, location, location. This beauitful home is a short walk from the lodge, west beach, pavilion and #1 tee box of the Lake Kiowa golf course. The home boasts views of the 1st green of the golf course. Large Living area with great views. Primary bedroom is on the first floor, with 2 spacious bedrooms upstairs. Refrigerator is included and washer and dryer can be made available upon request. Pet approval is on a case by case basis with pet deposit. Landlord pays Monthly HOA fees, so tenants can enjoy unlimited golf, lake access, and all of the other wonderful amenities Lake Kiowa provides. Property is available immediately. Call for a showing today!
Listing Agent
Lake & Country Realty, LLC Brokerage Phone: 940-580-2240 License #0628069 Listed on: 07/08/2025
Home Details
Home Type
- Single Family
Est. Annual Taxes
- $5,390
Year Built
- Built in 1981
Lot Details
- 0.34 Acre Lot
- Property fronts a private road
- Fenced Yard
HOA Fees
- $345 Monthly HOA Fees
Parking
- 2 Car Direct Access Garage
- Inside Entrance
- Parking Accessed On Kitchen Level
- Lighted Parking
- Front Facing Garage
- Multiple Garage Doors
- Garage Door Opener
- Gated Parking
- Additional Parking
Home Design
- Traditional Architecture
- Brick Exterior Construction
- Slab Foundation
- Composition Roof
Interior Spaces
- 2,374 Sq Ft Home
- 2-Story Property
- Open Floorplan
- Wired For Sound
- Built-In Features
- Woodwork
- Ceiling Fan
- Chandelier
- Decorative Lighting
- Wood Burning Fireplace
- Fireplace Features Blower Fan
- Fireplace Features Masonry
Kitchen
- Eat-In Kitchen
- Electric Range
- Microwave
- Dishwasher
- Disposal
Flooring
- Carpet
- Ceramic Tile
Bedrooms and Bathrooms
- 3 Bedrooms
Laundry
- Laundry in Utility Room
- Washer and Electric Dryer Hookup
Home Security
- Security Lights
- Security Gate
- Fire and Smoke Detector
Schools
- Callisburg Elementary School
- Callisburg High School
Utilities
- Central Air
- Heating Available
- High Speed Internet
- Cable TV Available
Listing and Financial Details
- Residential Lease
- Property Available on 7/8/25
- Tenant pays for all utilities
- 12 Month Lease Term
- Tax Lot 966
- Assessor Parcel Number 19184
Community Details
Overview
- Association fees include all facilities, management, ground maintenance, security
- Lkpoa Association
- Lake Kiowa Subdivision
- Community Lake
Amenities
- Restaurant
- Clubhouse
Recreation
- Boat Dock
- Community Boat Facilities
- Golf Course Community
- Tennis Courts
- Pickleball Courts
- Community Playground
- Fishing
- Park
- Trails
Pet Policy
- Pet Size Limit
- Pet Deposit $250
- 2 Pets Allowed
- Breed Restrictions
Security
- Security Guard
- Gated Community
Map
Source: North Texas Real Estate Information Systems (NTREIS)
MLS Number: 20993497
APN: 19184
- 123 Modoc Trail
- 912 Kiowa Dr W
- 117 Modoc Trail
- 120 Modoc Trail
- 1007 Kiowa Dr W
- 116 Modoc Trail
- 418 W Kiowa Dr
- 416 W Kiowa Dr
- 206 Modoc Trail
- 105 Mohican Trail
- 230 Navajo Trail
- 300 Navajo Trail
- 205 San Chez Dr
- 702 Kiowa Dr W
- 306 Navajo Trail
- 827 Kiowa Dr W
- 310 Navajo Trail
- 615 Kiowa Dr W
- 315 Navajo Trail
- 102 Huron Trail
- 1009 Kiowa Dr E
- 107 Cayuga Trail
- 406 Cedar Crest
- 10964 Fm 902
- 2815 Fm 3092
- 501 W Elm St
- 3504 Columbus St
- 712 Stoneridge Dr
- 977 County Road 2255
- 1406 Lynwood St
- 966 Blackjack Rd
- 1395 Blackjack Rd
- 1436 E Broadway St
- 317 Ritchey St
- 401 Ritchey St
- 1501 Newland Dr
- 1001 Olive St
- 414 E Elm St Unit 201
- 414 E Elm St Unit 202
- 508 W Main St

