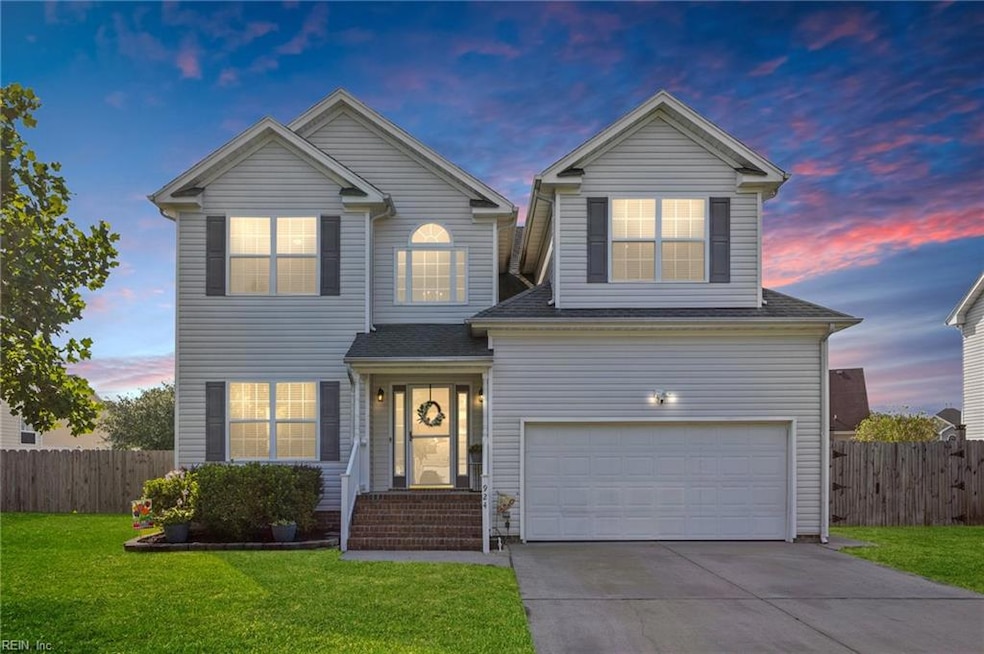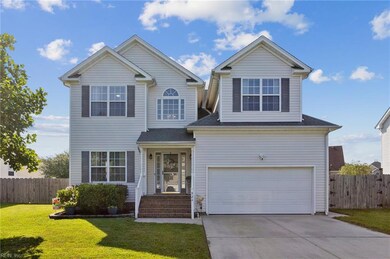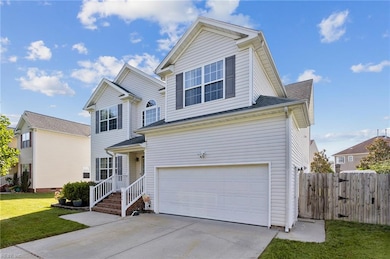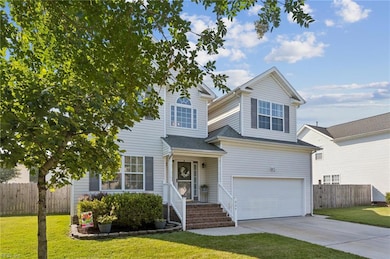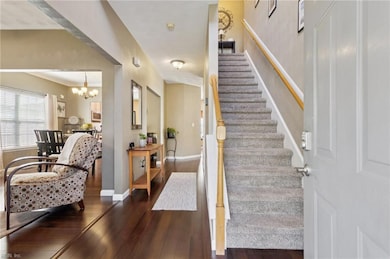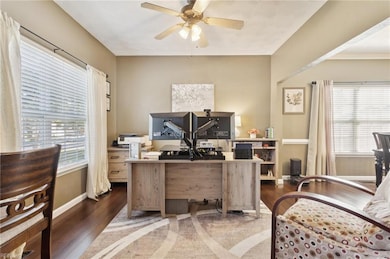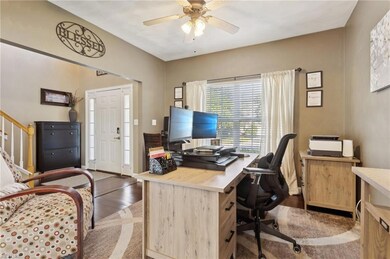
924 Laconia Ct Virginia Beach, VA 23464
Estimated payment $3,387/month
Highlights
- Finished Room Over Garage
- Deck
- Cathedral Ceiling
- Centerville Elementary Rated A-
- Traditional Architecture
- Bamboo Flooring
About This Home
Welcome home to this well-maintained, move-in ready home. Bamboo flooring throughout most of the downstairs and newer stainless steel appliances, including a gas stove. Enjoy evenings in front of the gas fireplace, or relax in the fully fenced backyard on the large deck or on the paver patio. Custom hand-built shed with overhead storage conveys. Upstairs all 4 bedrooms have walk-in closets and both full bathrooms have new LVT flooring. The master bedroom oasis has vaulted ceilings, 2 walk-in closets, and the en-suite has double sinks, a jetted tub, and a water closet. The laundry room is conveniently located upstairs. The spacious garage has a garage door opener and overhead storage as well. This home is centrally located close to shopping and parks. Schedule your private showing today. This beauty won’t last long!
Home Details
Home Type
- Single Family
Est. Annual Taxes
- $4,340
Year Built
- Built in 2002
Lot Details
- Cul-De-Sac
- Privacy Fence
- Wood Fence
- Back Yard Fenced
- Property is zoned R75
HOA Fees
- $15 Monthly HOA Fees
Home Design
- Traditional Architecture
- Asphalt Shingled Roof
- Vinyl Siding
Interior Spaces
- 2,474 Sq Ft Home
- 2-Story Property
- Cathedral Ceiling
- Ceiling Fan
- Gas Fireplace
- Entrance Foyer
- Utility Room
- Washer and Dryer Hookup
- Crawl Space
Kitchen
- Breakfast Area or Nook
- Gas Range
- <<microwave>>
- Dishwasher
- Disposal
Flooring
- Bamboo
- Carpet
- Laminate
Bedrooms and Bathrooms
- 4 Bedrooms
- En-Suite Primary Bedroom
- Walk-In Closet
- Dual Vanity Sinks in Primary Bathroom
- <<bathWSpaHydroMassageTubToken>>
Attic
- Scuttle Attic Hole
- Pull Down Stairs to Attic
Home Security
- Home Security System
- Storm Doors
Parking
- 2 Car Attached Garage
- Finished Room Over Garage
- Garage Door Opener
- Driveway
Outdoor Features
- Deck
- Patio
Schools
- Centerville Elementary School
- Brandon Middle School
- Tallwood High School
Utilities
- Forced Air Zoned Heating and Cooling System
- Heating System Uses Natural Gas
- Programmable Thermostat
- Gas Water Heater
- Cable TV Available
Community Details
- Woodbridge Pointe Subdivision
Map
Home Values in the Area
Average Home Value in this Area
Tax History
| Year | Tax Paid | Tax Assessment Tax Assessment Total Assessment is a certain percentage of the fair market value that is determined by local assessors to be the total taxable value of land and additions on the property. | Land | Improvement |
|---|---|---|---|---|
| 2024 | $4,429 | $447,400 | $150,000 | $297,400 |
| 2023 | $4,433 | $447,800 | $145,000 | $302,800 |
| 2022 | $4,005 | $404,500 | $145,000 | $259,500 |
| 2021 | $3,626 | $366,300 | $122,000 | $244,300 |
| 2020 | $3,545 | $348,400 | $122,000 | $226,400 |
| 2019 | $3,411 | $345,300 | $125,000 | $220,300 |
| 2018 | $3,462 | $345,300 | $125,000 | $220,300 |
| 2017 | $3,388 | $338,000 | $125,000 | $213,000 |
| 2016 | $3,273 | $330,600 | $125,000 | $205,600 |
| 2015 | $3,027 | $305,800 | $118,300 | $187,500 |
| 2014 | $2,762 | $310,600 | $118,300 | $192,300 |
Property History
| Date | Event | Price | Change | Sq Ft Price |
|---|---|---|---|---|
| 06/27/2025 06/27/25 | For Sale | $545,000 | -- | $220 / Sq Ft |
Purchase History
| Date | Type | Sale Price | Title Company |
|---|---|---|---|
| Deed | $262,000 | -- | |
| Deed | $198,765 | -- |
Mortgage History
| Date | Status | Loan Amount | Loan Type |
|---|---|---|---|
| Open | $120,000 | Credit Line Revolving | |
| Open | $364,649 | Stand Alone Refi Refinance Of Original Loan | |
| Closed | $265,930 | New Conventional | |
| Previous Owner | $159,012 | New Conventional |
Similar Homes in Virginia Beach, VA
Source: Real Estate Information Network (REIN)
MLS Number: 10590404
APN: 1464-38-5510
- 5212 Brockie St
- 2001 Blackwell Ct
- 2036 Susan Lee Ln
- 5344 Albright Dr
- 5425 Pepper Place
- 6017 Glen View Dr
- 6009 Embassy Row Dr
- 1840 Old Ridge Rd
- 1916 John Brown Ln
- 5497 Rutledge Rd
- 1977 Centerville Turnpike
- 5481 Stewart Dr
- 1909 Mill Pond Dr
- 1225 Plantation Lakes Cir
- 1420 Birch Leaf Rd
- 1120 Veranda Way
- 5524 Mike Phillips Ct
- 1131 Plantation Lakes Cir
- 1728 Dylan Dr
- 2092 Manassas Run
- 2193 Bizzone Cir
- 2397 Bizzone Cir
- 5697 Magnolia Run Cir
- 5333 Tuza Ln
- 5657 Infinity Ln
- 2133 Amberbrooke Way
- 5420 Albright Dr
- 6024 Embassy Row Dr
- 5445 Peggy Cir
- 5700 Magnolia Chase Way
- 1219 Plantation Lakes Cir
- 1844 Kempsville Crossing Ln
- 5837 Glen View Dr
- 1853 Volvo Pkwy
- 5705 Schoolhouse Rd
- 1545 Lakeport Ct
- 1669 MacGregory St
- 5104 Settlers Park Dr
- 1300 Tigertail Dr
- 5218 Stockton Dr
