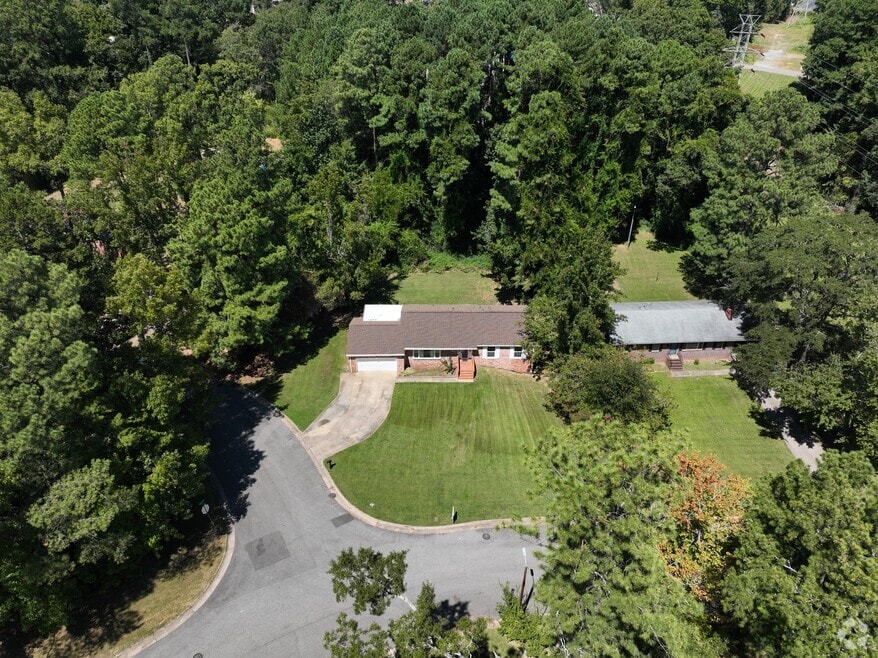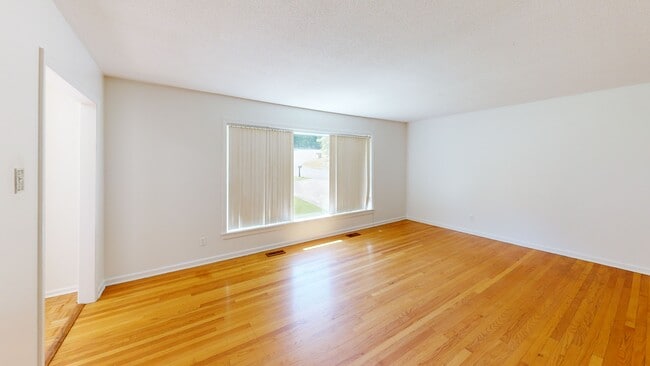
924 Lorain Ave Durham, NC 27704
Northgate Park NeighborhoodEstimated payment $2,059/month
Highlights
- Hot Property
- Wood Flooring
- 2 Car Attached Garage
- Ranch Style House
- No HOA
- Cooling Available
About This Home
Charming Brick Home with Fresh Price & Seller Incentive - Prime Durham Location! Now priced $5,000 lower! Plus, the seller is offering an additional $5,000 credit that can be applied toward closing costs or deducted from the purchase price—making this the perfect opportunity to own in one of Durham's most desirable areas. Welcome to this 3-bedroom, 2-bath all-brick home, ideally situated on a corner lot at the entrance of a quiet cul-de-sac. With a spacious layout, attached 2-car garage, and a full basement (not included in the listed square footage), this home provides incredible space and flexibility to fit your lifestyle. Inside, you'll find a solidly built home ready for your personal touch—an ideal canvas to update and create the space you've always envisioned. The generous room sizes and timeless construction provide endless potential. Located in a peaceful neighborhood just minutes from Downtown Durham, you'll enjoy easy access to Highway 85, shopping, dining, and entertainment. RDU Airport is just 15 minutes away, making travel effortless. Whether you're searching for your next home or an investment with strong upside, this property is a rare find in a prime location—now with even more value!
Home Details
Home Type
- Single Family
Est. Annual Taxes
- $3,674
Year Built
- Built in 1968
Lot Details
- 0.34 Acre Lot
Parking
- 2 Car Attached Garage
Home Design
- Ranch Style House
- Brick Exterior Construction
- Concrete Foundation
- Block Foundation
- Architectural Shingle Roof
Interior Spaces
- 1,422 Sq Ft Home
- Family Room
- Dining Room
- Laundry Room
Kitchen
- Built-In Electric Oven
- Cooktop
- Dishwasher
Flooring
- Wood
- Laminate
Bedrooms and Bathrooms
- 3 Bedrooms
- 2 Full Bathrooms
Basement
- Heated Basement
- Walk-Out Basement
- Interior and Exterior Basement Entry
Schools
- E K Powe Elementary School
- Brogden Middle School
- Riverside High School
Utilities
- Cooling Available
- Heat Pump System
Community Details
- No Home Owners Association
- Glendale Heights Subdivision
Listing and Financial Details
- Assessor Parcel Number 0822-78-2951
3D Interior and Exterior Tours
Floorplans
Map
Home Values in the Area
Average Home Value in this Area
Tax History
| Year | Tax Paid | Tax Assessment Tax Assessment Total Assessment is a certain percentage of the fair market value that is determined by local assessors to be the total taxable value of land and additions on the property. | Land | Improvement |
|---|---|---|---|---|
| 2025 | $3,702 | $373,477 | $164,150 | $209,327 |
| 2024 | $3,674 | $263,373 | $50,175 | $213,198 |
| 2023 | $3,450 | $263,373 | $50,175 | $213,198 |
| 2022 | $3,371 | $263,373 | $50,175 | $213,198 |
| 2021 | $3,355 | $263,373 | $50,175 | $213,198 |
| 2020 | $3,276 | $263,373 | $50,175 | $213,198 |
| 2019 | $3,276 | $263,373 | $50,175 | $213,198 |
| 2018 | $2,914 | $214,781 | $30,105 | $184,676 |
| 2017 | $2,892 | $214,781 | $30,105 | $184,676 |
| 2016 | $2,795 | $214,781 | $30,105 | $184,676 |
| 2015 | $2,490 | $179,842 | $26,652 | $153,190 |
| 2014 | $2,490 | $179,842 | $26,652 | $153,190 |
Property History
| Date | Event | Price | List to Sale | Price per Sq Ft |
|---|---|---|---|---|
| 11/02/2025 11/02/25 | Price Changed | $335,000 | -1.5% | $236 / Sq Ft |
| 10/07/2025 10/07/25 | Price Changed | $340,000 | -9.3% | $239 / Sq Ft |
| 09/02/2025 09/02/25 | For Sale | $375,000 | -- | $264 / Sq Ft |
Purchase History
| Date | Type | Sale Price | Title Company |
|---|---|---|---|
| Warranty Deed | $13,000 | None Listed On Document |
About the Listing Agent

Whether you’re just browsing to see what on the market today or you’re looking for a top notch real estate agent to help you with your next transaction. Our paths crossed for a reason, so lets make the most of this wonderful opportunity.
Selecting the right home is a daunting task. Equally taxing is selling the home where you’ve started and raised a family, or celebrated many other milestones. I am here to help you every step of the way. My goal is to make your next buying or selling
Edward's Other Listings
Source: Doorify MLS
MLS Number: 10119248
APN: 106788
- 903 W Maynard Ave
- 2503 Lednum St
- 1209 W Murray Ave
- 1214 W Murray Ave
- 2308 Broad St
- 805 E Hudson Ave
- 1905 Haverford St
- 1309 Hudson Ave Unit D13
- 1309 Hudson Ave Unit D3
- 1309 Hudson Ave Unit D14
- 1314 Hudson Ave
- 1902 Ruffin St
- 804 Ruby St
- 1411 Leon St
- 1423 Hudson Ave
- 707 Ruby St
- 621 Ruby St
- 1708 Forest Rd
- 416 Gresham Ave
- 2009 Washington St
- 1208 W Murray Ave Unit ID1300717P
- 1306 Leon St
- 1302 Hudson Ave
- 1001 Ruby St
- 1309 Hudson Ave Unit A16
- 1309 Hudson Ave
- 2335 Broad St
- 1906 Guess Rd
- 1817 Hillcrest Dr
- 1922 Strebor St
- 307 W Delafield Ave
- 1407 Sedgefield St
- 1900 Sunset Ave
- 635 W Club Blvd
- 3523 N Roxboro St
- 1701 Maryland Ave
- 2517 Guess Rd
- 1013 N Buchanan Blvd Unit B
- 1012 Berkeley St
- 2205 Carver St





