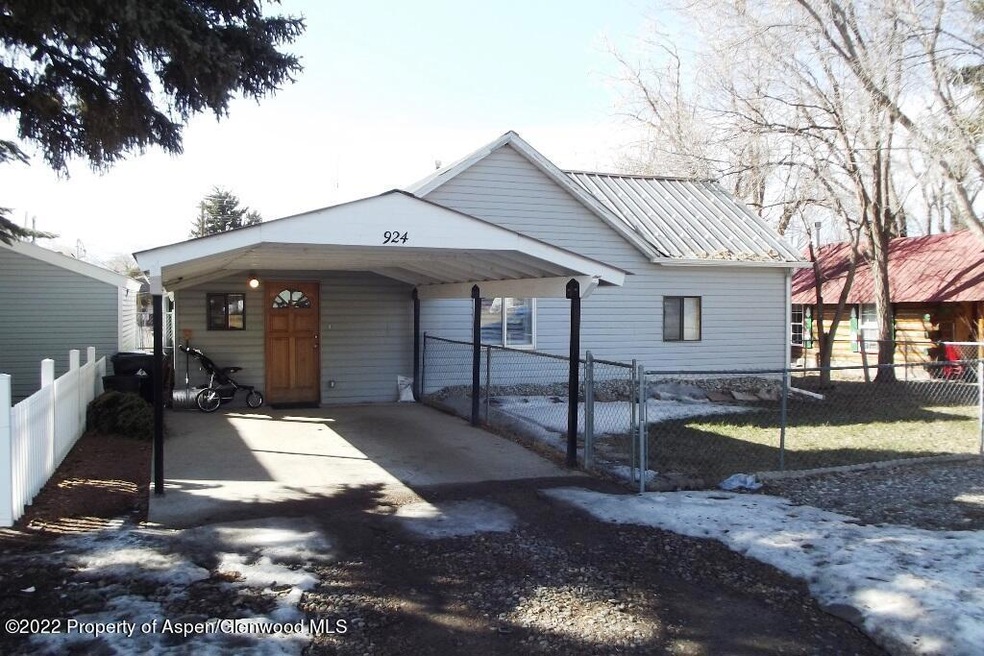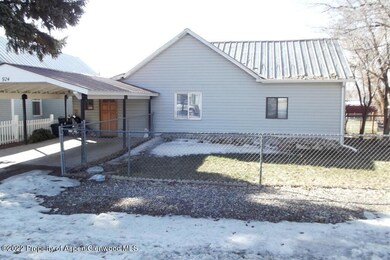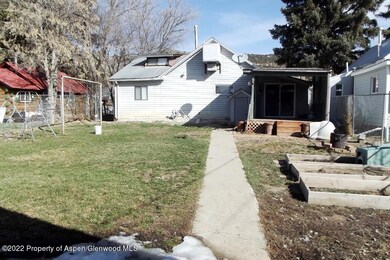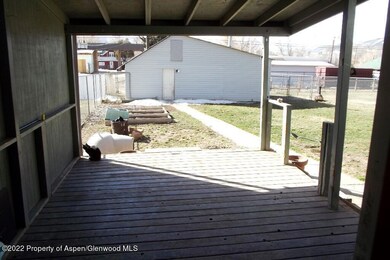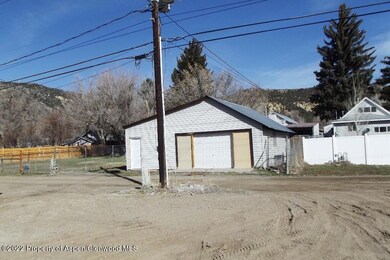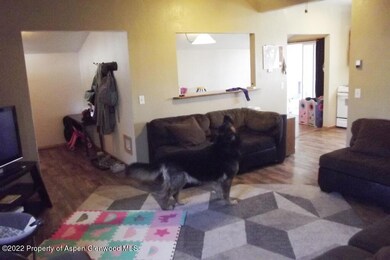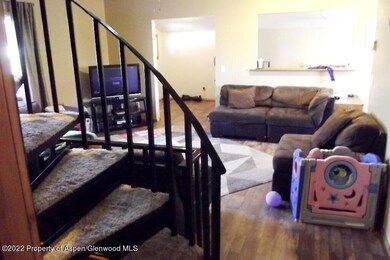
924 Main St Meeker, CO 81641
Estimated Value: $275,000 - $337,000
Highlights
- Green Building
- Main Floor Primary Bedroom
- Patio
- Meeker Elementary School Rated A-
- Furnished
- Laundry Room
About This Home
As of June 2022A 1,429 sq ft older home in east downtown Meeker.
3 bedrooms, with 2 bedrooms on the main level, one is small, and one loft bedroom is accessed by a metal spiral staircase from the living room.
Living room, dining room, kitchen and a full bathroom are also on the 1,167 sq ft main level.
A stairway from the living room accesses the partial basement, which is a finished family room and laundry room, from where a stairway leads up to the back yard.
An attached 280 sq ft carport in the front of the home off of Main St.
A 192 sq ft covered back porch.
Fenced front and back yards.
Detached oversized one car garage in back with alley access. The garage has water and sewer, and has a gas water heater, toilet and shower, plus a sink hookup.
Metal siding and metal roof.
Last Agent to Sell the Property
Steven Wix
Backcountry Realty Brokerage Phone: (970) 878-4715 License #ER00215931 Listed on: 04/15/2022
Last Buyer's Agent
Mallari Arnold
Alpine West Properties, LLC License #FA100086638
Home Details
Home Type
- Single Family
Est. Annual Taxes
- $794
Year Built
- Built in 1895
Lot Details
- 7,500 Sq Ft Lot
- North Facing Home
- Fenced
- Fence is in average condition
- Property is in average condition
Home Design
- Frame Construction
- Metal Roof
- Metal Siding
Interior Spaces
- 2-Story Property
- Furnished
- Ceiling Fan
- Window Treatments
- Finished Basement
- Crawl Space
Kitchen
- Oven
- Stove
- Range
- Microwave
- Dishwasher
Bedrooms and Bathrooms
- 3 Bedrooms
- Primary Bedroom on Main
- 1 Full Bathroom
Laundry
- Laundry Room
- Dryer
- Washer
Parking
- 1 Car Garage
- Carport
Utilities
- No Cooling
- Forced Air Heating System
- Heating System Uses Natural Gas
- Water Rights Not Included
Additional Features
- Green Building
- Patio
- Mineral Rights Excluded
Community Details
- Property has a Home Owners Association
- Association fees include sewer
Listing and Financial Details
- Assessor Parcel Number 140922482002
Ownership History
Purchase Details
Home Financials for this Owner
Home Financials are based on the most recent Mortgage that was taken out on this home.Purchase Details
Home Financials for this Owner
Home Financials are based on the most recent Mortgage that was taken out on this home.Purchase Details
Home Financials for this Owner
Home Financials are based on the most recent Mortgage that was taken out on this home.Purchase Details
Home Financials for this Owner
Home Financials are based on the most recent Mortgage that was taken out on this home.Similar Homes in Meeker, CO
Home Values in the Area
Average Home Value in this Area
Purchase History
| Date | Buyer | Sale Price | Title Company |
|---|---|---|---|
| Pastika Daniel W | -- | None Listed On Document | |
| Matlock Monica | -- | Commonwealth Land Title | |
| Matlock Terrel | $155,000 | None Available | |
| Sullivan Joe M | $130,000 | None Available |
Mortgage History
| Date | Status | Borrower | Loan Amount |
|---|---|---|---|
| Open | Pastika Daniel W | $236,000 | |
| Previous Owner | Matlock Monica | $144,520 | |
| Previous Owner | Matlock Monica | $152,725 | |
| Previous Owner | Matlock Terrel | $152,192 | |
| Previous Owner | Sullivan Joe M | $15,102 | |
| Previous Owner | Sullivan Joe M | $132,600 |
Property History
| Date | Event | Price | Change | Sq Ft Price |
|---|---|---|---|---|
| 06/02/2022 06/02/22 | Sold | $295,000 | 0.0% | $206 / Sq Ft |
| 04/18/2022 04/18/22 | Pending | -- | -- | -- |
| 04/14/2022 04/14/22 | For Sale | $295,000 | -- | $206 / Sq Ft |
Tax History Compared to Growth
Tax History
| Year | Tax Paid | Tax Assessment Tax Assessment Total Assessment is a certain percentage of the fair market value that is determined by local assessors to be the total taxable value of land and additions on the property. | Land | Improvement |
|---|---|---|---|---|
| 2024 | $845 | $13,760 | $1,440 | $12,320 |
| 2023 | $845 | $13,760 | $1,440 | $12,320 |
| 2022 | $752 | $12,300 | $1,890 | $10,410 |
| 2021 | $794 | $12,300 | $1,890 | $10,410 |
| 2020 | $660 | $11,150 | $1,950 | $9,200 |
| 2019 | $659 | $11,150 | $1,950 | $9,200 |
| 2018 | $627 | $10,610 | $1,960 | $8,650 |
| 2017 | $574 | $10,610 | $1,960 | $8,650 |
| 2016 | $551 | $10,470 | $1,990 | $8,480 |
| 2015 | $474 | $10,470 | $0 | $0 |
| 2014 | $474 | $9,710 | $0 | $0 |
| 2013 | $702 | $9,710 | $0 | $0 |
| 2012 | $702 | $12,740 | $2,630 | $10,110 |
Agents Affiliated with this Home
-
S
Seller's Agent in 2022
Steven Wix
Backcountry Realty
(970) 629-9990
-

Buyer's Agent in 2022
Mallari Arnold
Alpine West Properties, LLC
(970) 420-8076
Map
Source: Aspen Glenwood MLS
MLS Number: 174533
APN: 140922482002
- 990 Market St
- 1042 Park Ave
- 1220 Main St
- 680 Water St Unit 10
- 680 Water St Unit 19
- 680 Water St Unit 1
- 680 Water St Unit 9
- 680 Water St Unit 6
- 878 Hill St
- 45008 13th St
- 830 10th St
- 212 Garfield St
- 891 3rd St
- 1135 Michael Cir
- 1001 White River Rd
- 1335 Sage Ridge Rd
- 1000 Flag Creek Dr
- 1509 County Road 4
- 1050 Flag Creek Dr
- 1000 White River Rd Unit 20
