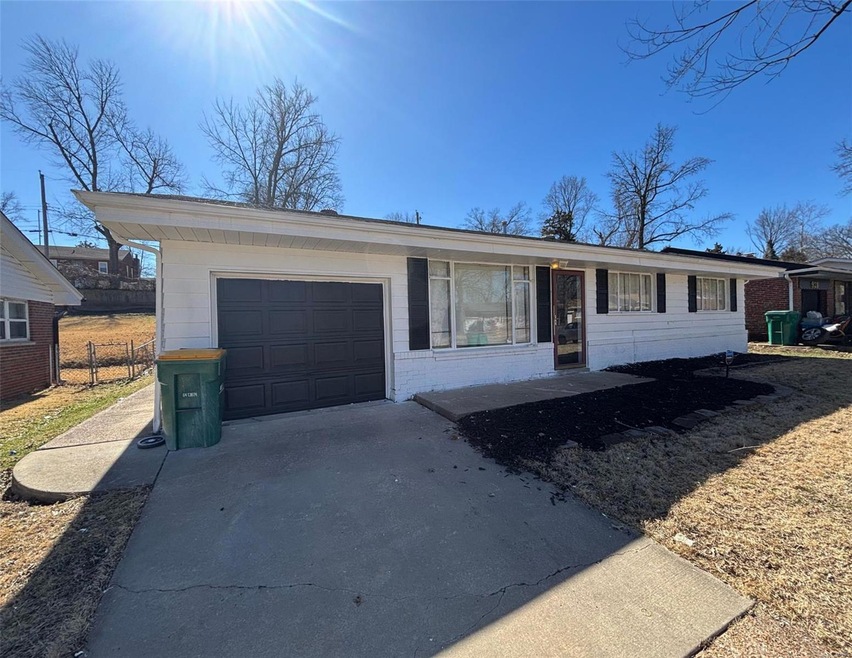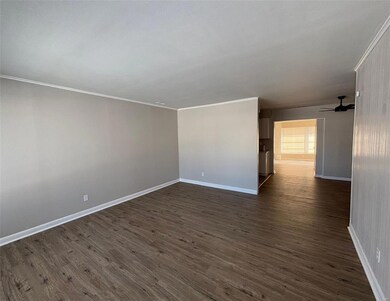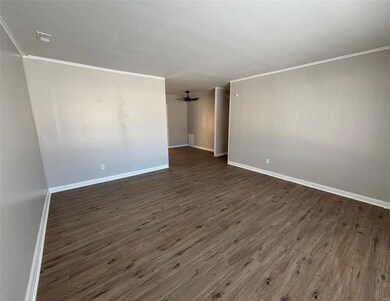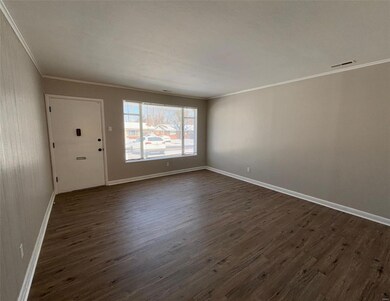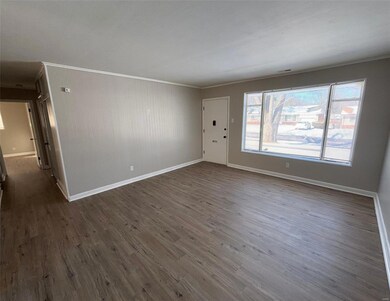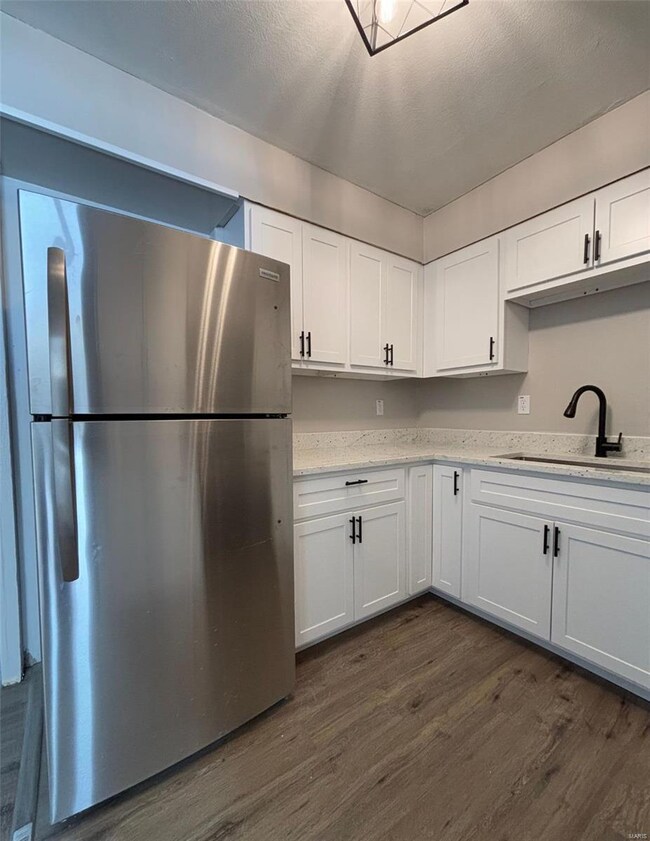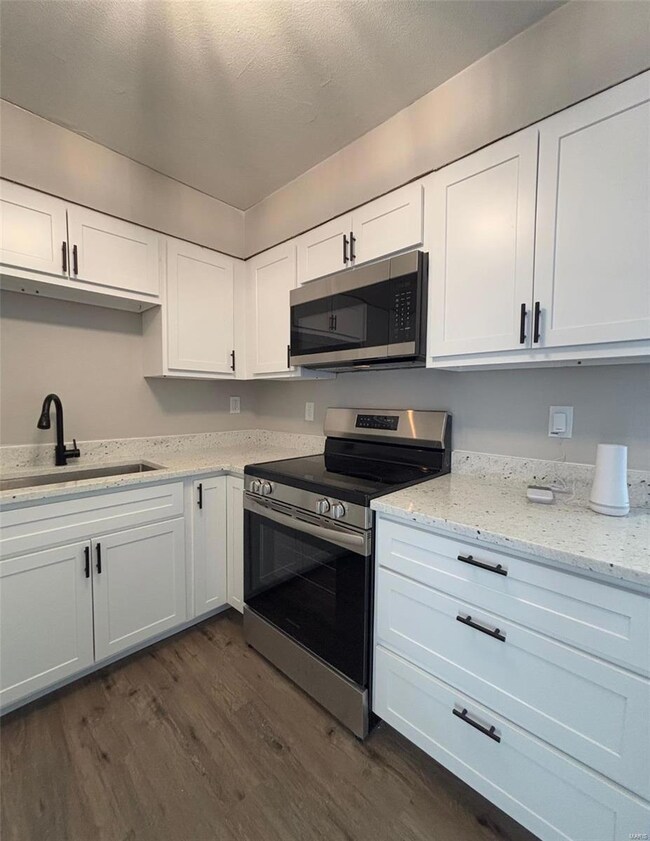
924 Marias Dr Saint Louis, MO 63137
Highlights
- 1 Fireplace
- 1 Car Attached Garage
- Living Room
- Den
- Brick Veneer
- Laundry Room
About This Home
As of May 2025CALLING ALL INVESTORS, ADD THIS PROPERTY TO YOUR PORTFOLIO! Tenant-In-Place paying $1,500 monthNewly Renovated, Passed Occupancy 2025Do not disturb tenants.Viewing can take place after an accepted contract.Turnkey Rental3-Bedroom, 2-Full Bath Home w/Sunroom & Large Backyard located in the heart of Bellefontaine Neighbors. Situated on an 8,342 sq. ft. lot, this 1,254 sq. ft. home offers a spacious and comfortable living experience.The property features a large sunroom, an attached garage with home entrance via laundry room, and a generous backyard perfect for entertaining or relaxing. Inside, you'll find a newly renovated interior with granite countertops and luxury vinyl plank flooring, a cozy brick fireplace, and modern stainless steel appliances in the kitchen. The home is equipped with central air conditioning and includes a washer and dryer for added convenience.
Last Agent to Sell the Property
Williams Claytor Realty, LLC License #2025005279 Listed on: 04/03/2025
Last Buyer's Agent
Williams Claytor Realty, LLC License #2025005279 Listed on: 04/03/2025
Home Details
Home Type
- Single Family
Est. Annual Taxes
- $2,042
Year Built
- Built in 1953
Parking
- 1 Car Attached Garage
- 1 Carport Space
- Off-Street Parking
Home Design
- Brick Veneer
- Vinyl Siding
Interior Spaces
- 1,254 Sq Ft Home
- 1-Story Property
- 1 Fireplace
- Living Room
- Den
Kitchen
- Electric Cooktop
- Range Hood
- <<microwave>>
Flooring
- Laminate
- Luxury Vinyl Plank Tile
Bedrooms and Bathrooms
- 3 Bedrooms
- 2 Full Bathrooms
Laundry
- Laundry Room
- Dryer
- Washer
Schools
- Meadows Elem. Elementary School
- R. G. Central Middle School
- Riverview Gardens Sr. High School
Additional Features
- 8,342 Sq Ft Lot
- Forced Air Heating and Cooling System
Listing and Financial Details
- Assessor Parcel Number 12E-11-0307
Ownership History
Purchase Details
Home Financials for this Owner
Home Financials are based on the most recent Mortgage that was taken out on this home.Purchase Details
Home Financials for this Owner
Home Financials are based on the most recent Mortgage that was taken out on this home.Purchase Details
Purchase Details
Purchase Details
Purchase Details
Purchase Details
Purchase Details
Home Financials for this Owner
Home Financials are based on the most recent Mortgage that was taken out on this home.Similar Homes in Saint Louis, MO
Home Values in the Area
Average Home Value in this Area
Purchase History
| Date | Type | Sale Price | Title Company |
|---|---|---|---|
| Warranty Deed | -- | Absolute Title Services | |
| Warranty Deed | -- | Absolute Title | |
| Corporate Deed | -- | None Listed On Document | |
| Warranty Deed | $84,000 | Title Experts Llc | |
| Quit Claim Deed | -- | Title Experts Llc | |
| Special Warranty Deed | $27,699 | Bay National Title Company | |
| Trustee Deed | $36,800 | None Available | |
| Trustee Deed | $25,550 | None Available | |
| Warranty Deed | $64,900 | None Available |
Mortgage History
| Date | Status | Loan Amount | Loan Type |
|---|---|---|---|
| Open | $104,000 | New Conventional | |
| Previous Owner | $92,100 | Construction | |
| Previous Owner | $64,738 | FHA | |
| Previous Owner | $63,723 | FHA |
Property History
| Date | Event | Price | Change | Sq Ft Price |
|---|---|---|---|---|
| 05/14/2025 05/14/25 | Sold | -- | -- | -- |
| 04/24/2025 04/24/25 | Pending | -- | -- | -- |
| 04/03/2025 04/03/25 | For Sale | $140,000 | +102.9% | $112 / Sq Ft |
| 11/04/2024 11/04/24 | Sold | -- | -- | -- |
| 10/10/2024 10/10/24 | Pending | -- | -- | -- |
| 10/04/2024 10/04/24 | For Sale | $69,000 | -- | $55 / Sq Ft |
| 10/04/2024 10/04/24 | Off Market | -- | -- | -- |
Tax History Compared to Growth
Tax History
| Year | Tax Paid | Tax Assessment Tax Assessment Total Assessment is a certain percentage of the fair market value that is determined by local assessors to be the total taxable value of land and additions on the property. | Land | Improvement |
|---|---|---|---|---|
| 2023 | $2,042 | $17,750 | $1,220 | $16,530 |
| 2022 | $1,802 | $12,670 | $2,030 | $10,640 |
| 2021 | $1,786 | $12,670 | $2,030 | $10,640 |
| 2020 | $1,543 | $11,910 | $2,050 | $9,860 |
| 2019 | $1,499 | $11,910 | $2,050 | $9,860 |
| 2018 | $1,192 | $8,820 | $950 | $7,870 |
| 2017 | $1,152 | $8,820 | $950 | $7,870 |
| 2016 | $876 | $6,570 | $1,710 | $4,860 |
| 2015 | $799 | $6,570 | $1,710 | $4,860 |
| 2014 | $1,003 | $8,340 | $2,320 | $6,020 |
Agents Affiliated with this Home
-
Brandon Williams
B
Seller's Agent in 2025
Brandon Williams
Williams Claytor Realty, LLC
(314) 309-7363
3 in this area
3 Total Sales
-
Keith Yuede

Seller's Agent in 2024
Keith Yuede
RE/MAX
32 in this area
254 Total Sales
-
Terry Yuede

Seller Co-Listing Agent in 2024
Terry Yuede
RE/MAX
(314) 952-3971
27 in this area
209 Total Sales
-
Janee' Kendrick
J
Buyer's Agent in 2024
Janee' Kendrick
Williams Claytor Realty, LLC
(888) 220-0989
9 in this area
54 Total Sales
Map
Source: MARIS MLS
MLS Number: MIS25020718
APN: 12E-11-0307
- 9200 Bellefontaine Rd
- 912 Lebon Dr
- 848 Marias Dr
- 9264 Bellefontaine Rd
- 817 Lebon Dr
- 9228 Halbrook Dr
- 9345 Nelan Dr
- 9340 Bellefontaine Rd
- 9350 Melanie Dr
- 1078 Fontaine Place
- 9258 Waldorf Dr
- 9271 Dell Ct
- 9239 Astoria Dr
- 1100 Wentworth Dr
- 605 Fremont Ave
- 1110 Astoria Dr
- 9427 Yorktown Dr
- 8770 Jordan Ave
- 853 Nassau Dr
- 1150 Astoria Dr
