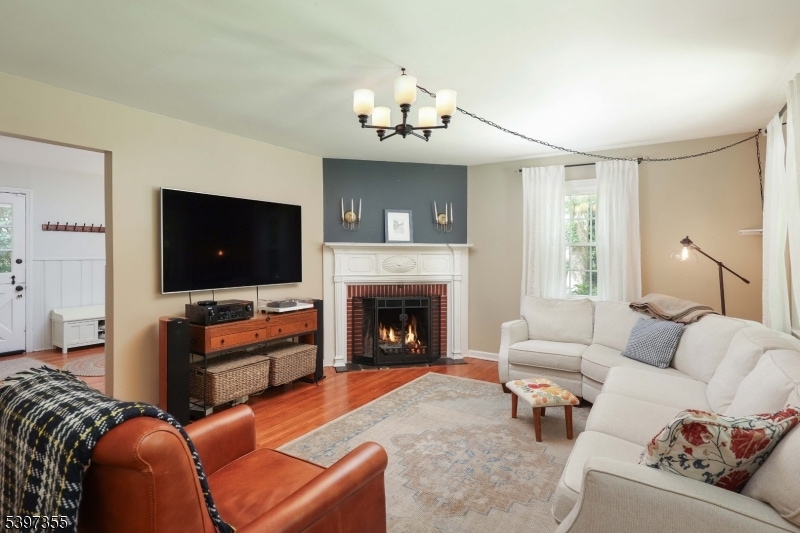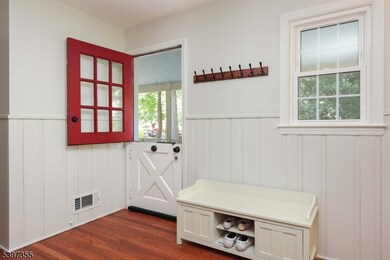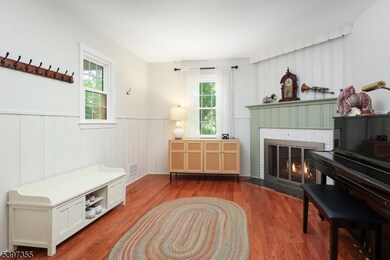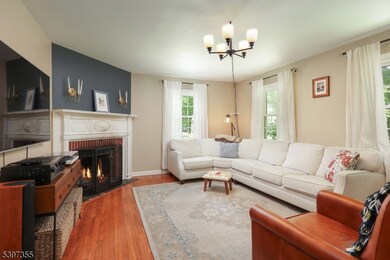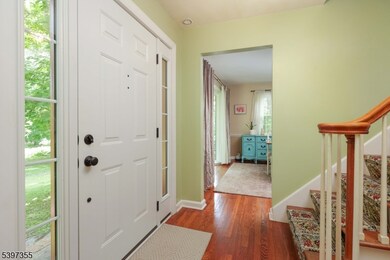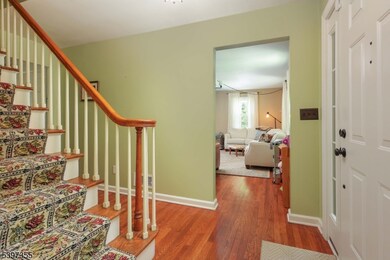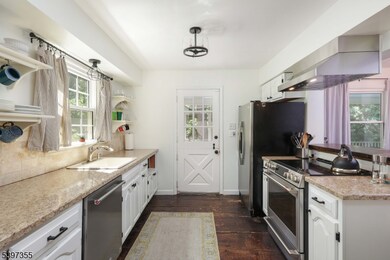924 Maurice Ave Rahway, NJ 07065
Highlights
- 1.4 Acre Lot
- Wood Flooring
- Sun or Florida Room
- Family Room with Fireplace
- Attic
- Formal Dining Room
About This Home
This extraordinary custom built cape cod, set back on 1.4 acres at the end of a long circular driveway, offers rare privacy, with beautiful views of nature along Rahway River Park. Step into this private retreat to enjoy a recently updated kitchen (2024) equipped with stainless steel appliances. Each of the 2.5 bathrooms (2023) have been tastefully renovated. Some of the major upgrades include the addition of central air conditioning (2017), new furnace (2025), brand new windows throughout and doors (2020) that enhance both energy efficiency and curb appeal. The spacious layout includes three generously sized bedrooms, with a primary ensuite. Two fireplaces add charm and warmth to the living areas. A full basement for laundry and a workbench provides plenty of storage and space. The meticulously maintained landscape screams pride of Ownership. Outdoor living is inviting, with a flagstone screened-in porch leading to a fenced-in side yard. In the evening enjoy the beautiful paver patio, complete with a fire pit overlooking the park. The location is a commuter's dream just one block from NYC-bound bus service and near the NJ Transit train station with a direct line to NYC.
Listing Agent
DAUNNO REALTY SERVICES LLC Brokerage Phone: 732-396-3995 Listed on: 11/14/2025
Home Details
Home Type
- Single Family
Est. Annual Taxes
- $14,899
Year Built
- Built in 1955
Lot Details
- 1.4 Acre Lot
- Cul-De-Sac
Home Design
- Tile
Interior Spaces
- 1,753 Sq Ft Home
- Wood Burning Fireplace
- Family Room with Fireplace
- 2 Fireplaces
- Living Room with Fireplace
- Formal Dining Room
- Sun or Florida Room
- Storage Room
- Utility Room
- Wood Flooring
- Unfinished Basement
- Basement Fills Entire Space Under The House
- Attic
Kitchen
- Breakfast Bar
- Gas Oven or Range
- Self-Cleaning Oven
- Recirculated Exhaust Fan
- Dishwasher
Bedrooms and Bathrooms
- 3 Bedrooms
- Primary bedroom located on second floor
- Powder Room
- Walk-in Shower
Laundry
- Laundry in unit
- Dryer
- Washer
Parking
- Circular Driveway
- Gravel Driveway
- Additional Parking
- Parking Lot
Outdoor Features
- Enclosed Patio or Porch
Utilities
- Forced Air Heating and Cooling System
- One Cooling System Mounted To A Wall/Window
- Underground Utilities
- Generator Hookup
- Gas Water Heater
Listing and Financial Details
- Tenant pays for electric, gas, heat, maintenance-lawn, sewer, snow removal, water
- Assessor Parcel Number 2913-00245-0000-00033-0002-
Map
Source: Garden State MLS
MLS Number: 3997930
APN: 13-00245-0000-00033-02
- 958 Apgar Terrace
- 910 Apgar Terrace
- 826 W Scott Ave
- 65 Colonial Dr
- 2279 Saint Georges Ave
- 2281 Saint Georges Ave
- 2315 Desisto Dr
- 120 Delia Terrace
- 52 Skylark Place
- 2184 Evans St Unit 1
- 1 Crestwood Ln
- 1017 Stuart Place
- 653 Cora Place
- 2 Autumn Ave
- 5 Sycamore Rd
- 554 Harrison St
- 853 Westfield Ave
- 1174 Debra Dr
- 565 Valley Rd
- 2000 Whittier St
- 805 School St
- 905 Ross St
- 730 Linden Ave
- 747 Linden Ave Unit 2
- 1760 Winfield St Unit 2
- 1760 Winfield St Unit 1
- 755 Audrey Dr Unit 2
- 519 Jackson Ave Unit 2 Floor
- 552 Alden Dr
- 1150 W Saint Georges Ave Unit A15
- 275 Valley Rd
- 566 Seminary Ave Unit 2
- 1512 Franklin St Unit 2
- 768-788 Hamilton St
- 1116 N Stiles St
- 70 Lincoln Blvd
- 280 Kearny Ave Unit 2
- 1617 Oliver St
- 1124 Hollywood Rd
- 62 Westfield Ave Unit 101
