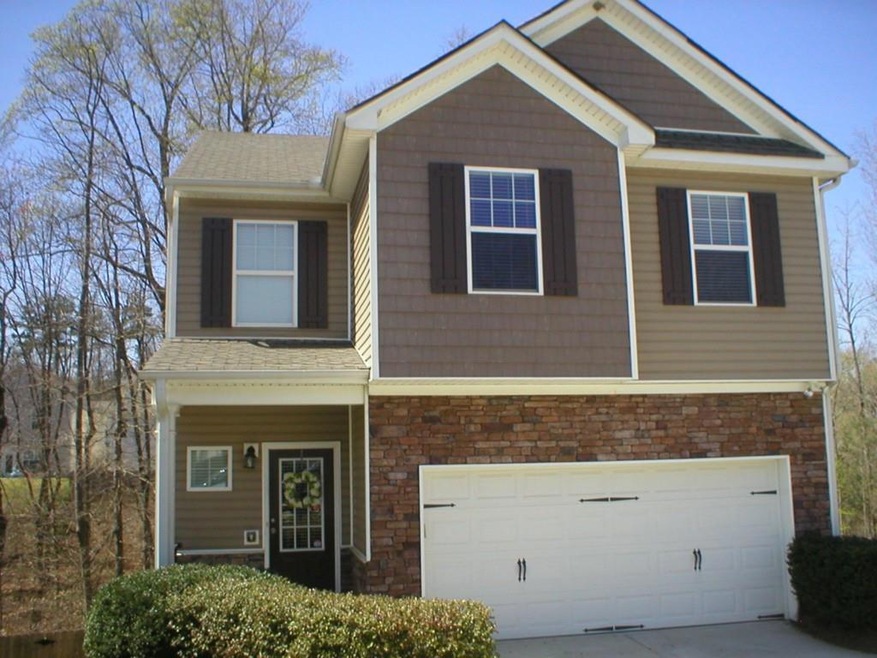924 McEver View Ct Sugar Hill, GA 30518
Highlights
- Deck
- Private Lot
- Traditional Architecture
- Sugar Hill Elementary School Rated A
- Wooded Lot
- Cathedral Ceiling
About This Home
As of May 2015WELL MAINTAINED & MOVE-IN READY W/ UNFINISHED BASEMENT STUBBED FOR BATH IN CUL-DE-SAC! CLASSY ARCHES, VAULTED CEILINGS & CRAFTSMAN STYLE INTERIOR DOORS HIGHLIGHT THIS CHARMER. ENTRANCE FOYER OPENS TO EXPANSIVE GREAT RM W/ GAS FIREPLACE; EAT-IN KITCHEN W/ GAS RANGE & PANTRY; SPACIOUS SECONDARY BDRMS W/ WALK-IN CLOSETS; LAUNDRY RM UP. XLRG OWNER'S SUITE FEATURES SITTING RM + DOUBLE VANITY IN BATH + GARDEN TUB & WALK-IN. UNFINISHED BASEMENT IS STUBBED FOR BATH. PRIVATE DECK OVERLOOKS FENCED BACKYARD & WOODED AREA BEYOND. CONVENIENT TO I-85 & 985
Home Details
Home Type
- Single Family
Est. Annual Taxes
- $2,249
Year Built
- Built in 2009
Lot Details
- Cul-De-Sac
- Fenced
- Private Lot
- Sloped Lot
- Wooded Lot
HOA Fees
- $22 Monthly HOA Fees
Parking
- 2 Car Attached Garage
- Parking Accessed On Kitchen Level
- Garage Door Opener
Home Design
- Traditional Architecture
- Composition Roof
- Vinyl Siding
Interior Spaces
- 1,972 Sq Ft Home
- 2-Story Property
- Rear Stairs
- Cathedral Ceiling
- Ceiling Fan
- Fireplace With Glass Doors
- Gas Log Fireplace
- Insulated Windows
- Entrance Foyer
- Family Room with Fireplace
- Great Room
- Carpet
Kitchen
- Eat-In Kitchen
- Gas Range
- Microwave
- Laminate Countertops
- Wood Stained Kitchen Cabinets
Bedrooms and Bathrooms
- 3 Bedrooms
- Walk-In Closet
- Vaulted Bathroom Ceilings
- Dual Vanity Sinks in Primary Bathroom
- Separate Shower in Primary Bathroom
- Soaking Tub
Laundry
- Laundry Room
- Laundry on upper level
Unfinished Basement
- Basement Fills Entire Space Under The House
- Interior and Exterior Basement Entry
- Stubbed For A Bathroom
- Natural lighting in basement
Schools
- Sugar Hill - Gwinnett Elementary School
- Lanier Middle School
- Lanier High School
Utilities
- Zoned Heating and Cooling
- Heating System Uses Natural Gas
- Underground Utilities
- Gas Water Heater
- High Speed Internet
- Cable TV Available
Additional Features
- Accessible Entrance
- Energy-Efficient Windows
- Deck
Community Details
- Creekside At Pinecrest Subdivision
Listing and Financial Details
- Tax Lot 94
- Assessor Parcel Number R7272 517
Ownership History
Purchase Details
Purchase Details
Home Financials for this Owner
Home Financials are based on the most recent Mortgage that was taken out on this home.Purchase Details
Home Financials for this Owner
Home Financials are based on the most recent Mortgage that was taken out on this home.Purchase Details
Map
Home Values in the Area
Average Home Value in this Area
Purchase History
| Date | Type | Sale Price | Title Company |
|---|---|---|---|
| Warranty Deed | -- | -- | |
| Warranty Deed | $172,350 | -- | |
| Warranty Deed | $172,350 | -- | |
| Warranty Deed | $144,000 | -- | |
| Foreclosure Deed | $142,000 | -- |
Mortgage History
| Date | Status | Loan Amount | Loan Type |
|---|---|---|---|
| Previous Owner | $129,200 | New Conventional | |
| Previous Owner | $131,868 | FHA | |
| Previous Owner | $170,500 | No Value Available |
Property History
| Date | Event | Price | Change | Sq Ft Price |
|---|---|---|---|---|
| 05/04/2015 05/04/15 | Sold | $172,350 | -1.5% | $87 / Sq Ft |
| 04/04/2015 04/04/15 | Pending | -- | -- | -- |
| 04/02/2015 04/02/15 | For Sale | $175,000 | +21.5% | $89 / Sq Ft |
| 10/26/2012 10/26/12 | Sold | $144,000 | -3.9% | $73 / Sq Ft |
| 09/26/2012 09/26/12 | Pending | -- | -- | -- |
| 06/21/2012 06/21/12 | For Sale | $149,900 | -- | $76 / Sq Ft |
Tax History
| Year | Tax Paid | Tax Assessment Tax Assessment Total Assessment is a certain percentage of the fair market value that is determined by local assessors to be the total taxable value of land and additions on the property. | Land | Improvement |
|---|---|---|---|---|
| 2023 | $5,349 | $169,840 | $28,000 | $141,840 |
| 2022 | $4,901 | $140,040 | $22,000 | $118,040 |
| 2021 | $3,356 | $94,000 | $16,000 | $78,000 |
| 2020 | $3,755 | $94,000 | $16,000 | $78,000 |
| 2019 | $3,624 | $94,000 | $16,000 | $78,000 |
| 2018 | $3,331 | $86,040 | $14,000 | $72,040 |
| 2016 | $2,669 | $68,920 | $14,000 | $54,920 |
| 2015 | $2,738 | $69,880 | $11,760 | $58,120 |
| 2014 | $2,335 | $59,200 | $11,760 | $47,440 |
Source: First Multiple Listing Service (FMLS)
MLS Number: 5517780
APN: 7-272-517
- 867 Crested Hawk Trail
- 1071 N Price Rd
- 1188 Pine Acre Dr
- 1171 Pine Acre Dr
- 980 Sugar Vista Cir
- 976 Sugar Vista Cir
- 978 Sugar Vista Cir
- 1117 Larkin Dr
- 1121 Larkin Dr Unit 50
- 601 Millcroft Blvd
- 4627 Molder Dr
- 4567 Duncan Dr
- 4225 Hidden Meadow Cir
- 887 Woods Chapel Rd
- 893 Woods Chapel Rd
- 885 Woods Chapel Rd
- 931 Woods Chapel Rd
- 1132 Owen Cir
- 4535 Forest Green Dr
- 4985 Rolling Rock Dr

