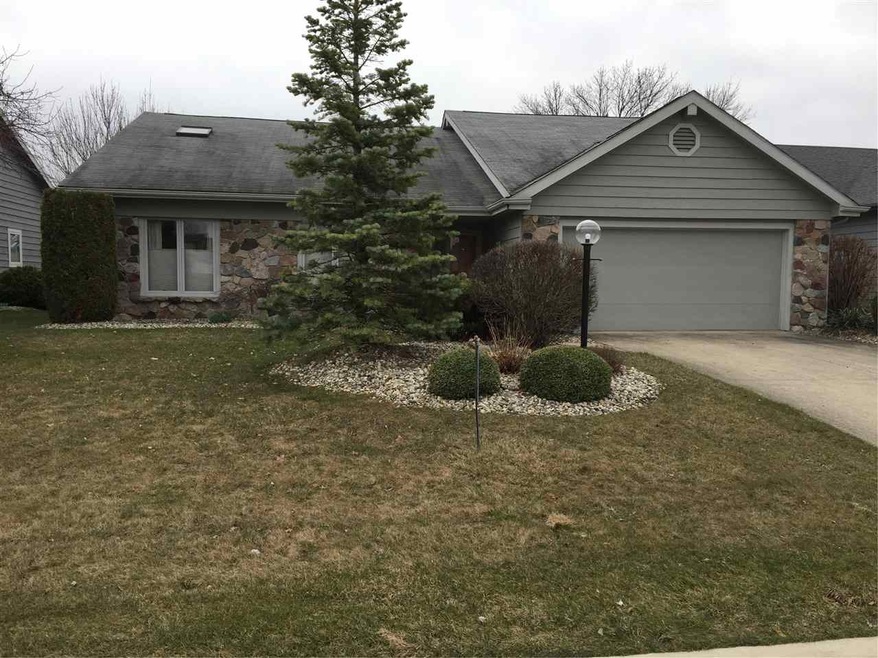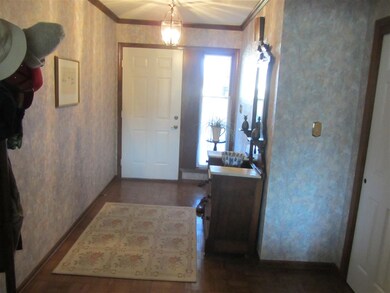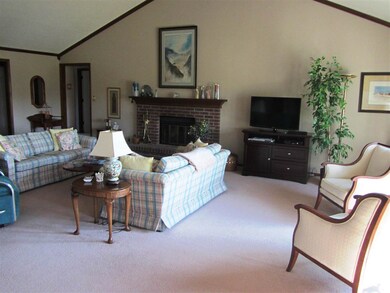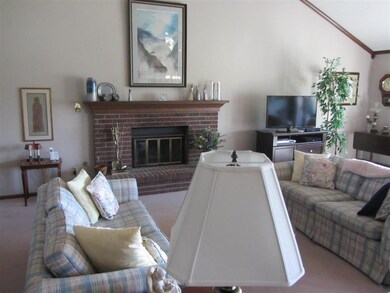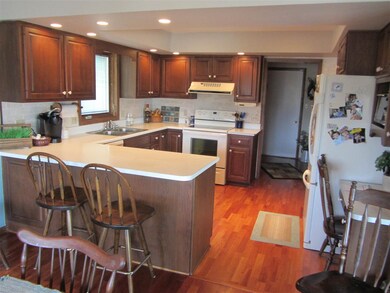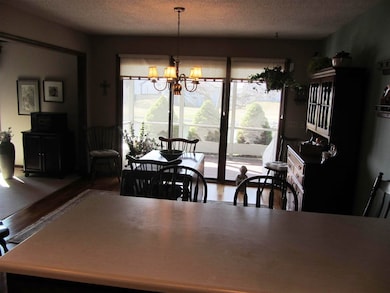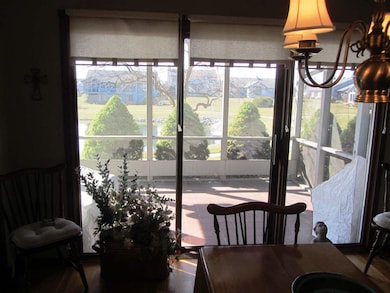
924 Mill Lake Rd Fort Wayne, IN 46845
Estimated Value: $297,000 - $365,000
Highlights
- Boat Dock
- Fitness Center
- Open Floorplan
- Carroll High School Rated A
- Waterfront
- Clubhouse
About This Home
As of May 2017WATERFRONT VILLA IN LAKE POINTE. Lake Pointe is one of Fort Wayne's most desirable locations. Shopping, banking, restaurants, doctors and hospitals are 5 to 10 minutes away. Spacious great room with cathedral ceiling, fireplace and a great view of the lake. Master bedroom will accommodate a full bedroom set plus a sitting area with a view of the water. Master bedroom has walk-in closet, full bath and a wall closet. Jetted tub. Open floor plan. Villa is well maintained with deluxe interior trim and quality kitchen cabinetry. Kitchen and dining area floors are cheery wood. Villa was built by Chris Stauffer, one of Fort Wayne's quality home builders. All common areas are for the enjoyment of the villa owners. Common area include 2 lakes, swimming pool, clubhouse with full kitchen, gathering room with massive stone fireplace, fully equipped exercise room and an indoor hot tub. Association dues of $440.00 quarterly cover care of all the common areas, lawn care, snow removal of streets and driveways. Lake Pointe is just a few minutes away from 2 hospitals, 8 restaurants, 7 banks and a number of professional offices and specialty shops.
Last Agent to Sell the Property
Ned Miller
Mike Sorg, S.R.A. Listed on: 03/21/2017
Last Buyer's Agent
Ned Miller
Mike Sorg, S.R.A. Listed on: 03/21/2017
Property Details
Home Type
- Condominium
Est. Annual Taxes
- $1,524
Year Built
- Built in 1986
Lot Details
- Waterfront
- Backs to Open Ground
- Landscaped
- Sloped Lot
- Irrigation
HOA Fees
- $147 Monthly HOA Fees
Parking
- 2 Car Attached Garage
- Garage Door Opener
- Driveway
Home Design
- Ranch Style House
- Planned Development
- Slab Foundation
- Stone Exterior Construction
- Cedar
Interior Spaces
- 1,931 Sq Ft Home
- Open Floorplan
- Woodwork
- Cathedral Ceiling
- Ceiling Fan
- Skylights
- Screen For Fireplace
- Gas Log Fireplace
- Entrance Foyer
- Living Room with Fireplace
- Screened Porch
- Water Views
- Security System Leased
Kitchen
- Breakfast Bar
- Electric Oven or Range
- Built-In or Custom Kitchen Cabinets
- Disposal
Flooring
- Wood
- Parquet
- Carpet
- Tile
Bedrooms and Bathrooms
- 2 Bedrooms
- Walk-In Closet
- 2 Full Bathrooms
- Garden Bath
- Separate Shower
Attic
- Storage In Attic
- Pull Down Stairs to Attic
Outdoor Features
- Seawall
- Lake, Pond or Stream
- Patio
Utilities
- Forced Air Heating and Cooling System
- Heating System Uses Gas
- Cable TV Available
Listing and Financial Details
- Assessor Parcel Number 02-02-34-355-003.000-091
Community Details
Recreation
- Boat Dock
- Waterfront Owned by Association
- Fitness Center
- Community Pool
Security
- Storm Doors
- Fire and Smoke Detector
Additional Features
- Clubhouse
Ownership History
Purchase Details
Home Financials for this Owner
Home Financials are based on the most recent Mortgage that was taken out on this home.Purchase Details
Purchase Details
Similar Homes in Fort Wayne, IN
Home Values in the Area
Average Home Value in this Area
Purchase History
| Date | Buyer | Sale Price | Title Company |
|---|---|---|---|
| Roach Patrick V | -- | Trademark Title | |
| Klug Doris W | -- | None Available | |
| Klug Doris W | -- | None Available | |
| Klug Raymond W | -- | -- |
Mortgage History
| Date | Status | Borrower | Loan Amount |
|---|---|---|---|
| Closed | Roach Julie S | $125,000 | |
| Closed | Roach Julie S | $190,000 | |
| Closed | Roach Patrick V | $50,000 | |
| Closed | Roach Patrick V | $151,200 |
Property History
| Date | Event | Price | Change | Sq Ft Price |
|---|---|---|---|---|
| 05/12/2017 05/12/17 | Sold | $189,000 | -2.0% | $98 / Sq Ft |
| 03/25/2017 03/25/17 | Pending | -- | -- | -- |
| 03/21/2017 03/21/17 | For Sale | $192,900 | -- | $100 / Sq Ft |
Tax History Compared to Growth
Tax History
| Year | Tax Paid | Tax Assessment Tax Assessment Total Assessment is a certain percentage of the fair market value that is determined by local assessors to be the total taxable value of land and additions on the property. | Land | Improvement |
|---|---|---|---|---|
| 2024 | $3,031 | $297,700 | $28,500 | $269,200 |
| 2023 | $3,031 | $293,700 | $28,500 | $265,200 |
| 2022 | $2,406 | $232,200 | $28,500 | $203,700 |
| 2021 | $2,098 | $201,600 | $28,500 | $173,100 |
| 2020 | $2,038 | $195,100 | $28,500 | $166,600 |
| 2019 | $1,979 | $189,600 | $28,500 | $161,100 |
| 2018 | $1,755 | $172,000 | $28,500 | $143,500 |
| 2017 | $1,607 | $160,700 | $28,500 | $132,200 |
| 2016 | $1,565 | $156,500 | $28,500 | $128,000 |
| 2014 | $1,402 | $140,200 | $28,500 | $111,700 |
| 2013 | $1,352 | $135,200 | $28,500 | $106,700 |
Agents Affiliated with this Home
-
N
Seller's Agent in 2017
Ned Miller
Mike Sorg, S.R.A.
Map
Source: Indiana Regional MLS
MLS Number: 201711424
APN: 02-02-34-355-003.000-091
- 10914 Mill Lake Cove
- 1112 Valley O Pines Pkwy
- 325 Marcelle Dr
- 1637 Traders Crossing
- 1013 Breton Ln
- 11311 Rickey Ln
- 0 Rickey Ln
- 1024 Candlewood Way
- 1830 E Dupont Rd
- 10113 Fawns Ford
- 10908 Lone Eagle Way
- 215 NW Passage Trail
- 920 Glen Eagle Ln
- 10512 Traders Pass
- 394 Carrara Cove
- 11510 Trails Dr N
- 9918 Castle Ridge Place
- 1950 Windmill Ridge Run
- 604 Merriweather Passage
- 1715 Woodland Crossing
- 924 Mill Lake Rd
- 932 Mill Lake Rd
- 916 Mill Lake Rd
- 1002 Mill Lake Rd
- 10801 Mill Lake Cove
- 10806 Mill Lake Cove
- 1010 Mill Lake Rd
- 10614 Bay Bridge Rd
- 10809 Mill Lake Cove
- 10812 Mill Lake Cove
- 10808 Patrician Place
- 1018 Mill Lake Rd
- 923 Mill Pointe
- 10817 Mill Lake Cove
- 929 Mill Pointe
- 917 Mill Pointe
- 10818 Mill Lake Cove
- 1026 Mill Lake Rd
- 10809 Sandpiper Cove
- 10817 Sandpiper Cove
