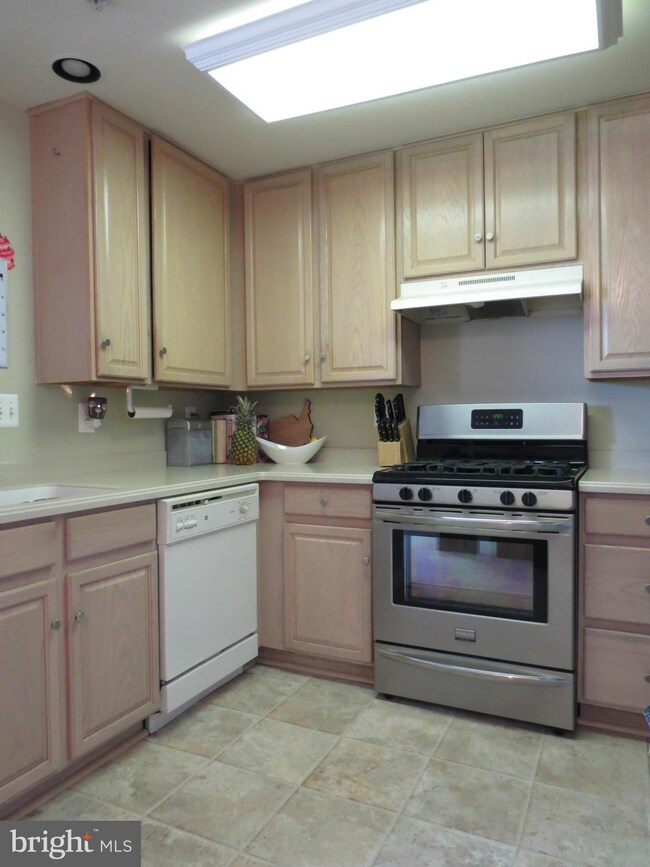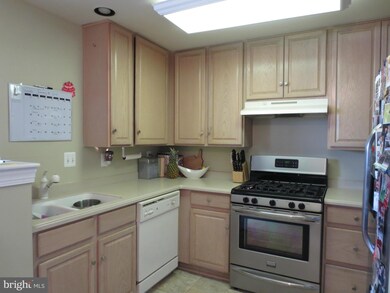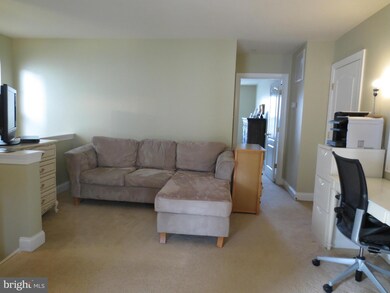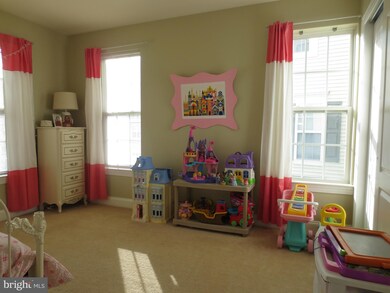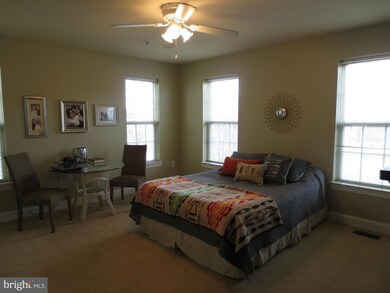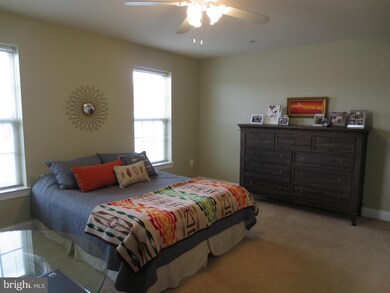
924 Orchard Ridge Dr Unit 100 Gaithersburg, MD 20878
Kentlands NeighborhoodHighlights
- Fitness Center
- Open Floorplan
- 1 Fireplace
- Diamond Elementary School Rated A
- Colonial Architecture
- Community Pool
About This Home
As of January 2021***OPEN HOUSE SUN 5/25: 12-3PM****Best value on the market! Beautiful two level END UNT* Brand new wood floors throughout main lvl*Large living room with gas fireplace/ separate dining room/ updated kitchen with corian counter and new appliances*Upper level has a spacious sitting area*Master bedroom with full bath*Washer/dryer on upper lvl*One car attached garage*Walk to Kentlands shopping*
Townhouse Details
Home Type
- Townhome
Est. Annual Taxes
- $4,053
Year Built
- Built in 2003
Lot Details
- 1 Common Wall
HOA Fees
Parking
- 1 Car Attached Garage
Home Design
- Colonial Architecture
- Vinyl Siding
Interior Spaces
- 1,759 Sq Ft Home
- Property has 2 Levels
- Open Floorplan
- 1 Fireplace
- Dining Area
Kitchen
- Gas Oven or Range
- Range Hood
- Dishwasher
- Disposal
Bedrooms and Bathrooms
- 3 Bedrooms
- 2 Full Bathrooms
Laundry
- Dryer
- Washer
Utilities
- Central Heating and Cooling System
- Natural Gas Water Heater
Listing and Financial Details
- Assessor Parcel Number 160903394703
Community Details
Overview
- Association fees include exterior building maintenance, lawn maintenance, management, insurance, pool(s), snow removal, trash
- Quince Orchard P Community
- Quince Orchard Park Ii Codm Subdivision
Amenities
- Common Area
- Community Center
- Party Room
Recreation
- Community Playground
- Fitness Center
- Community Pool
- Jogging Path
Ownership History
Purchase Details
Home Financials for this Owner
Home Financials are based on the most recent Mortgage that was taken out on this home.Purchase Details
Home Financials for this Owner
Home Financials are based on the most recent Mortgage that was taken out on this home.Purchase Details
Purchase Details
Home Financials for this Owner
Home Financials are based on the most recent Mortgage that was taken out on this home.Purchase Details
Similar Homes in the area
Home Values in the Area
Average Home Value in this Area
Purchase History
| Date | Type | Sale Price | Title Company |
|---|---|---|---|
| Special Warranty Deed | $359,000 | Accommodation | |
| Deed | $343,900 | Fidelity Natl Title Ins Co | |
| Interfamily Deed Transfer | -- | None Available | |
| Deed | -- | -- | |
| Deed | $271,440 | -- |
Mortgage History
| Date | Status | Loan Amount | Loan Type |
|---|---|---|---|
| Previous Owner | $323,100 | New Conventional | |
| Previous Owner | $247,000 | Stand Alone Refi Refinance Of Original Loan |
Property History
| Date | Event | Price | Change | Sq Ft Price |
|---|---|---|---|---|
| 01/08/2021 01/08/21 | Sold | $359,000 | +1.1% | $204 / Sq Ft |
| 12/04/2020 12/04/20 | Pending | -- | -- | -- |
| 12/04/2020 12/04/20 | For Sale | $355,000 | +3.2% | $202 / Sq Ft |
| 06/19/2014 06/19/14 | Sold | $343,900 | -1.7% | $196 / Sq Ft |
| 05/30/2014 05/30/14 | Pending | -- | -- | -- |
| 03/25/2014 03/25/14 | Price Changed | $350,000 | -1.4% | $199 / Sq Ft |
| 03/14/2014 03/14/14 | Price Changed | $355,000 | -1.4% | $202 / Sq Ft |
| 01/08/2014 01/08/14 | For Sale | $359,900 | 0.0% | $205 / Sq Ft |
| 03/07/2013 03/07/13 | Rented | $1,950 | 0.0% | -- |
| 03/04/2013 03/04/13 | Under Contract | -- | -- | -- |
| 02/12/2013 02/12/13 | For Rent | $1,950 | -- | -- |
Tax History Compared to Growth
Tax History
| Year | Tax Paid | Tax Assessment Tax Assessment Total Assessment is a certain percentage of the fair market value that is determined by local assessors to be the total taxable value of land and additions on the property. | Land | Improvement |
|---|---|---|---|---|
| 2024 | $5,181 | $380,000 | $0 | $0 |
| 2023 | $4,001 | $345,000 | $103,500 | $241,500 |
| 2022 | $3,829 | $340,000 | $0 | $0 |
| 2021 | $3,783 | $335,000 | $0 | $0 |
| 2020 | $7,395 | $330,000 | $99,000 | $231,000 |
| 2019 | $3,678 | $330,000 | $99,000 | $231,000 |
| 2018 | $3,686 | $330,000 | $99,000 | $231,000 |
| 2017 | $3,768 | $340,000 | $0 | $0 |
| 2016 | $3,764 | $326,667 | $0 | $0 |
| 2015 | $3,764 | $313,333 | $0 | $0 |
| 2014 | $3,764 | $300,000 | $0 | $0 |
Agents Affiliated with this Home
-
M
Seller's Agent in 2021
Mandy Kaur
Redfin Corp
-
Ryan Bandell

Buyer's Agent in 2021
Ryan Bandell
Keller Williams Realty Centre
(410) 274-9337
1 in this area
272 Total Sales
-
Anna Ensley

Seller's Agent in 2014
Anna Ensley
Samson Properties
(240) 476-7421
120 Total Sales
-
Bruce Wertz

Buyer's Agent in 2014
Bruce Wertz
Cranford & Associates
(240) 286-3944
111 Total Sales
-
Lori Kirkland

Buyer's Agent in 2013
Lori Kirkland
EXP Realty, LLC
(301) 641-1010
27 Total Sales
Map
Source: Bright MLS
MLS Number: 1002794024
APN: 09-03394703
- 130 Chevy Chase St Unit 305
- 120 Chevy Chase St Unit 405
- 110 Chevy Chase St Unit 301
- 110 Chevy Chase St
- 310 Tannery Dr
- 604 Highland Ridge Ave Unit 100
- 730 Main St Unit A
- 301 B Cross Green St Unit 301-B
- 622B Main St
- 625 Main St Unit B
- 623 Main St Unit B
- 317 Cross Green St Unit 317A
- 702 Linslade St
- 211 Winter Walk Dr
- 414 Kersten St
- 310 High Gables Dr Unit 402
- 461 Clayhall St
- 713 Bright Meadow Dr
- 301 High Gables Dr Unit 305
- 217 Hart Rd

