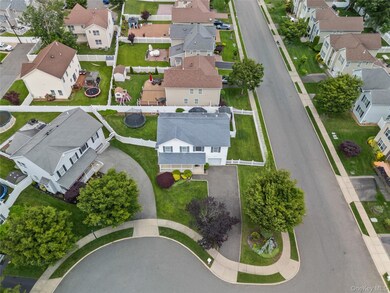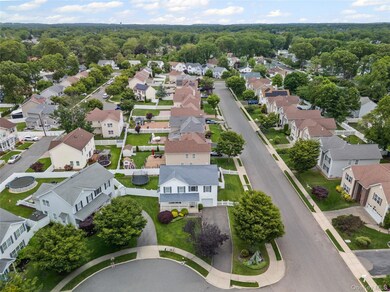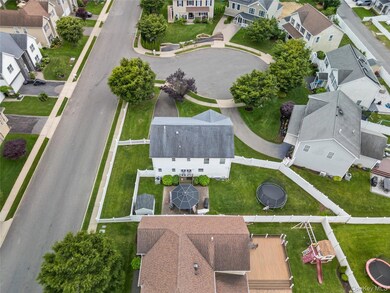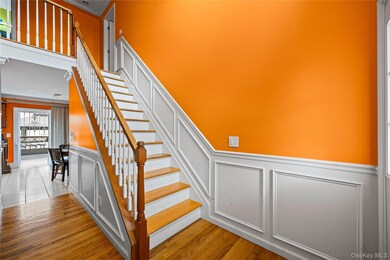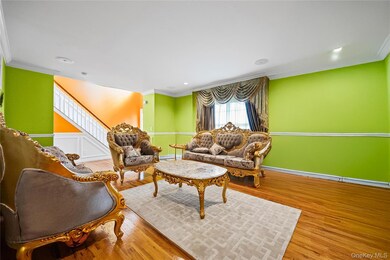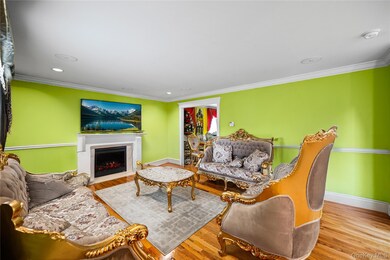924 Otsego Ct West Hempstead, NY 11552
Estimated payment $5,927/month
Highlights
- Colonial Architecture
- Wood Flooring
- Formal Dining Room
- Davison Avenue Intermediate School Rated A-
- High Ceiling
- Fireplace
About This Home
Welcome to the Meadows!
We are excited to present this beautifully maintained Holly Colonial, nestled on one of the largest lots in the community, located in a serene cul-de-sac. As you step into the inviting entrance foyer, you'll be greeted by an open living space that exudes warmth and comfort. The living area features built-in speakers, a cozy fireplace, and stunning hardwood flooring seamlessly into the dining room, creating an ideal setting for both relaxation and entertaining. The eat-in kitchen is a chef's delight, complete with a spacious pantry to store all your dry goods, making meal prep a breeze. Venture upstairs to discover four generously sized bedrooms. The primary suite, located to the right, boasts elegant tray ceilings, a walk-in closet, and a luxurious full bath featuring a soothing jacuzzi--perfect for unwinding after a long day.
With the best of both worlds--a corner oversized lot in a peaceful court and access to the highly regarded Malverne school district--this home is a rare find. Don't miss your chance to make it yours!
Listing Agent
Sakhizada Realty Brokerage Phone: 631-450-2442 License #10401363814 Listed on: 06/02/2025
Home Details
Home Type
- Single Family
Est. Annual Taxes
- $17,269
Year Built
- Built in 2010
Lot Details
- 8,246 Sq Ft Lot
- Back Yard Fenced
Parking
- 1 Car Garage
- Driveway
Home Design
- Colonial Architecture
- Aluminum Siding
- Vinyl Siding
Interior Spaces
- 1,980 Sq Ft Home
- Indoor Speakers
- High Ceiling
- Chandelier
- Fireplace
- Entrance Foyer
- Formal Dining Room
- Wood Flooring
- Video Cameras
Kitchen
- Eat-In Kitchen
- Oven
- Microwave
- Freezer
- Dishwasher
Bedrooms and Bathrooms
- 5 Bedrooms
- En-Suite Primary Bedroom
- Walk-In Closet
- Bathroom on Main Level
- Soaking Tub
Laundry
- Dryer
- Washer
Basement
- Basement Fills Entire Space Under The House
- Laundry in Basement
Schools
- Maurice W Downing Primary Elementary School
- Howard T Herber Middle School
- Malverne Senior High School
Utilities
- Central Air
- Heating System Uses Natural Gas
- Cable TV Available
Listing and Financial Details
- Legal Lot and Block 6 / 651
- Assessor Parcel Number 2089-35-651-00-0006-0
Map
Home Values in the Area
Average Home Value in this Area
Tax History
| Year | Tax Paid | Tax Assessment Tax Assessment Total Assessment is a certain percentage of the fair market value that is determined by local assessors to be the total taxable value of land and additions on the property. | Land | Improvement |
|---|---|---|---|---|
| 2025 | $17,269 | $578 | $195 | $383 |
| 2024 | $5,642 | $566 | $191 | $375 |
| 2023 | $16,695 | $591 | $199 | $392 |
| 2022 | $16,695 | $591 | $199 | $392 |
| 2021 | $22,351 | $558 | $188 | $370 |
| 2020 | $16,235 | $791 | $447 | $344 |
| 2019 | $15,776 | $791 | $447 | $344 |
| 2018 | $13,413 | $791 | $0 | $0 |
| 2017 | $9,855 | $1,012 | $447 | $565 |
| 2016 | $15,808 | $1,012 | $447 | $565 |
| 2015 | $5,570 | $1,012 | $447 | $565 |
| 2014 | $5,570 | $1,012 | $447 | $565 |
| 2013 | $5,245 | $1,012 | $447 | $565 |
Property History
| Date | Event | Price | List to Sale | Price per Sq Ft |
|---|---|---|---|---|
| 09/25/2025 09/25/25 | Pending | -- | -- | -- |
| 08/25/2025 08/25/25 | Price Changed | $849,999 | -5.6% | $429 / Sq Ft |
| 06/30/2025 06/30/25 | Price Changed | $899,999 | -5.3% | $455 / Sq Ft |
| 06/09/2025 06/09/25 | Price Changed | $949,999 | -13.6% | $480 / Sq Ft |
| 06/02/2025 06/02/25 | For Sale | $1,100,000 | -- | $556 / Sq Ft |
Purchase History
| Date | Type | Sale Price | Title Company |
|---|---|---|---|
| Interfamily Deed Transfer | -- | None Available | |
| Deed | $479,000 | -- |
Source: OneKey® MLS
MLS Number: 872149
APN: 2089-35-651-00-0006-0
- 919 Pinelake Dr
- 486 Champlain Ave
- 1025 Ontario Rd
- 7 Hopatcong Ave
- 1024 Mahopac Rd
- 0 Rhodes Ln
- 9 Coral Ct
- 450 Rhodes Ln
- 401 Ocean Ave
- 1070 Mahopac Rd
- 10 Atlas Ave
- 966 Woodfield Rd
- 461 Pinebrook Ave
- 10 Pinebrook Ave
- 394 Pinebrook Ave
- 841 Woodfield Rd
- 1010 Hempstead Ave
- 899 Cleveland St
- 26 Parkside Rd
- 362 Langdon Blvd

