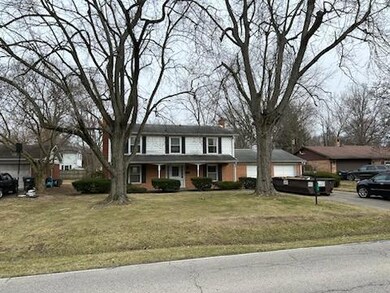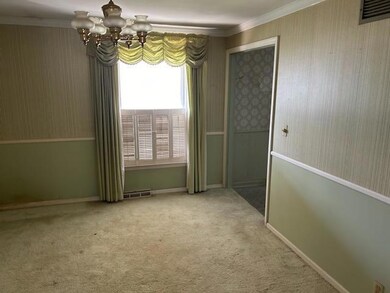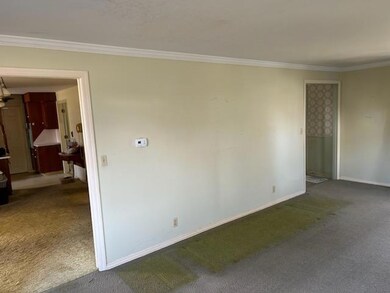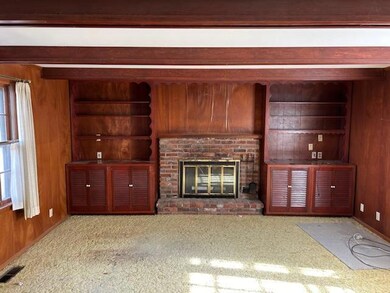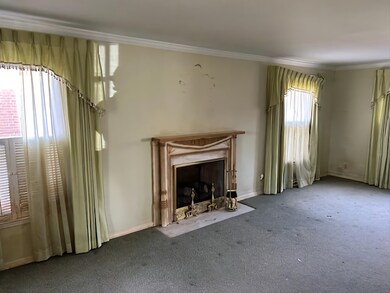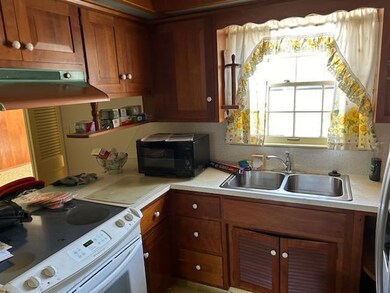
924 Park Rd Anderson, IN 46011
Highlights
- Family Room with Fireplace
- No HOA
- Formal Dining Room
- Traditional Architecture
- Covered patio or porch
- 2 Car Attached Garage
About This Home
As of March 20254 bedroom and 2 full bath home available in Western Village. There's a whole house inspection report available. House is sold as-is. Realtor is related to sellers.
Last Agent to Sell the Property
F.C. Tucker/Prosperity Brokerage Email: ken.miller@talktotucker.com License #RB14006067 Listed on: 02/12/2024

Last Buyer's Agent
Wayez Mall
Meridian Street Realty Group L
Home Details
Home Type
- Single Family
Est. Annual Taxes
- $1,216
Year Built
- Built in 1961
Parking
- 2 Car Attached Garage
Home Design
- Traditional Architecture
- Fixer Upper
- Brick Exterior Construction
- Block Foundation
- Aluminum Siding
Interior Spaces
- 2-Story Property
- Built-in Bookshelves
- Vinyl Clad Windows
- Family Room with Fireplace
- 2 Fireplaces
- Living Room with Fireplace
- Formal Dining Room
- Pull Down Stairs to Attic
Kitchen
- Eat-In Kitchen
- Electric Oven
- Microwave
Bedrooms and Bathrooms
- 4 Bedrooms
Laundry
- Dryer
- Washer
Schools
- Edgewood Elementary School
- Highland Middle School
- Anderson Intermediate School
Utilities
- Forced Air Heating System
- Heating System Uses Gas
- Gas Water Heater
Additional Features
- Covered patio or porch
- 0.28 Acre Lot
Community Details
- No Home Owners Association
- Western Village Subdivision
Listing and Financial Details
- Tax Lot 002
- Assessor Parcel Number 481110300166000003
Ownership History
Purchase Details
Home Financials for this Owner
Home Financials are based on the most recent Mortgage that was taken out on this home.Purchase Details
Home Financials for this Owner
Home Financials are based on the most recent Mortgage that was taken out on this home.Similar Homes in Anderson, IN
Home Values in the Area
Average Home Value in this Area
Purchase History
| Date | Type | Sale Price | Title Company |
|---|---|---|---|
| Warranty Deed | $205,000 | Investors Title | |
| Warranty Deed | $142,500 | Investors Title |
Mortgage History
| Date | Status | Loan Amount | Loan Type |
|---|---|---|---|
| Open | $198,850 | New Conventional | |
| Previous Owner | $201,750 | New Conventional | |
| Previous Owner | $75,000 | Credit Line Revolving |
Property History
| Date | Event | Price | Change | Sq Ft Price |
|---|---|---|---|---|
| 03/27/2025 03/27/25 | Sold | $205,000 | -5.5% | $90 / Sq Ft |
| 02/26/2025 02/26/25 | Pending | -- | -- | -- |
| 02/07/2025 02/07/25 | Price Changed | $217,000 | 0.0% | $96 / Sq Ft |
| 02/07/2025 02/07/25 | For Sale | $217,000 | -3.6% | $96 / Sq Ft |
| 01/13/2025 01/13/25 | Pending | -- | -- | -- |
| 12/30/2024 12/30/24 | Price Changed | $225,000 | -2.2% | $99 / Sq Ft |
| 12/23/2024 12/23/24 | Price Changed | $230,000 | -1.7% | $102 / Sq Ft |
| 12/03/2024 12/03/24 | Price Changed | $234,000 | -2.5% | $103 / Sq Ft |
| 11/08/2024 11/08/24 | Price Changed | $240,000 | -4.0% | $106 / Sq Ft |
| 10/22/2024 10/22/24 | Price Changed | $249,900 | -2.0% | $110 / Sq Ft |
| 09/16/2024 09/16/24 | Price Changed | $255,000 | -3.8% | $113 / Sq Ft |
| 09/03/2024 09/03/24 | Price Changed | $265,000 | -1.9% | $117 / Sq Ft |
| 08/26/2024 08/26/24 | Price Changed | $270,000 | -1.8% | $119 / Sq Ft |
| 08/21/2024 08/21/24 | Price Changed | $275,000 | -3.5% | $121 / Sq Ft |
| 08/16/2024 08/16/24 | Price Changed | $285,000 | -1.7% | $126 / Sq Ft |
| 08/08/2024 08/08/24 | For Sale | $290,000 | +103.5% | $128 / Sq Ft |
| 03/22/2024 03/22/24 | Sold | $142,500 | -23.0% | $63 / Sq Ft |
| 02/27/2024 02/27/24 | Pending | -- | -- | -- |
| 02/27/2024 02/27/24 | For Sale | $185,000 | 0.0% | $82 / Sq Ft |
| 02/16/2024 02/16/24 | Pending | -- | -- | -- |
| 02/12/2024 02/12/24 | For Sale | $185,000 | -- | $82 / Sq Ft |
Tax History Compared to Growth
Tax History
| Year | Tax Paid | Tax Assessment Tax Assessment Total Assessment is a certain percentage of the fair market value that is determined by local assessors to be the total taxable value of land and additions on the property. | Land | Improvement |
|---|---|---|---|---|
| 2024 | $1,264 | $140,200 | $23,300 | $116,900 |
| 2023 | $1,239 | $128,200 | $22,100 | $106,100 |
| 2022 | $1,215 | $128,600 | $21,500 | $107,100 |
| 2021 | $1,191 | $122,100 | $18,800 | $103,300 |
| 2020 | $1,168 | $116,100 | $17,900 | $98,200 |
| 2019 | $1,145 | $113,200 | $17,900 | $95,300 |
| 2018 | $1,126 | $111,200 | $17,900 | $93,300 |
| 2017 | $1,106 | $110,400 | $17,900 | $92,500 |
| 2016 | $1,082 | $108,000 | $17,500 | $90,500 |
| 2014 | $1,079 | $107,900 | $15,200 | $92,700 |
| 2013 | $1,079 | $107,900 | $15,200 | $92,700 |
Agents Affiliated with this Home
-
Wayez Mall

Seller's Agent in 2025
Wayez Mall
Horizon Realty Group LLC
(317) 617-8289
3 in this area
47 Total Sales
-
K
Buyer's Agent in 2025
Katie Blossom
Berkshire Hathaway Home
-
Ken Miller
K
Seller's Agent in 2024
Ken Miller
F.C. Tucker/Prosperity
(765) 425-3245
48 in this area
70 Total Sales
Map
Source: MIBOR Broker Listing Cooperative®
MLS Number: 21963471
APN: 48-11-10-300-166.000-003
- 3230 Meadowcrest Dr
- W W 8th St
- 3128 W 12th St
- 3537 Woodglen Way
- 2918 W 11th St
- 3008 Nichol Ave
- 930 Charlene Ln
- 1613 Park Rd
- 1628 Edgewood Dr
- 1910 Ivy Dr
- 3636 Oakwood Dr
- 4232 Linden Ln
- 1034 Harter Blvd
- 11 Northway Ct
- 1931 Brentwood Dr
- 906 Raible Ave
- 2314 W 8th St
- 1630 Raible Ave
- 2223 Nichol Ave
- 2431 Highland Ave

