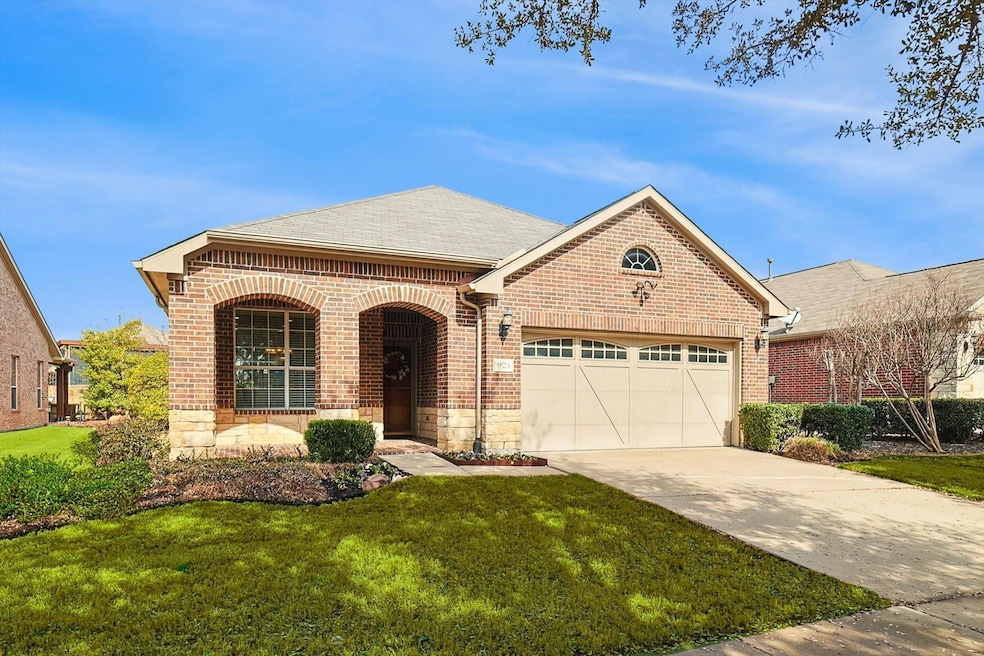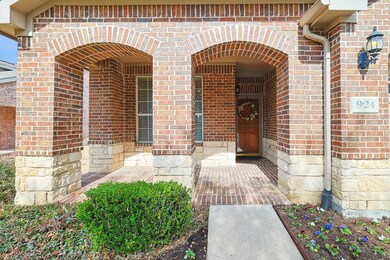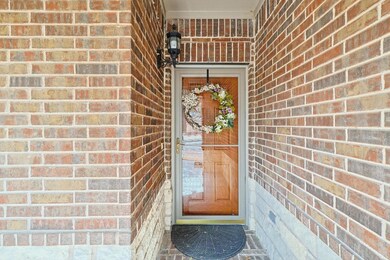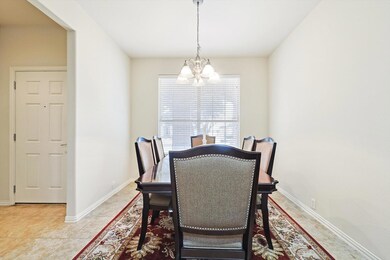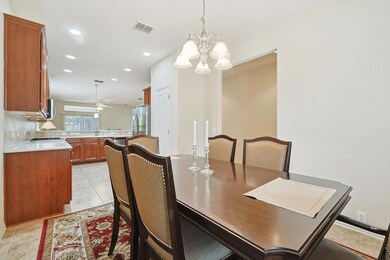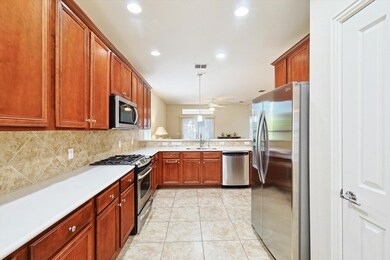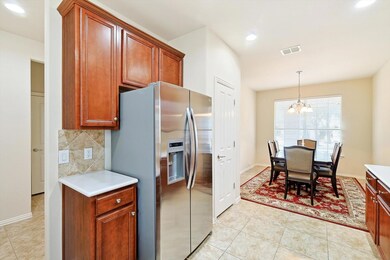
924 Pasatiempo Dr Frisco, TX 75034
Frisco Lakes NeighborhoodHighlights
- Golf Course Community
- Senior Community
- Vaulted Ceiling
- Fitness Center
- Open Floorplan
- Traditional Architecture
About This Home
As of February 2025Previous Frisco Lakes Bayberry Model Home with new carpet and painted interior walls in 2024. The open concept floorplan has an upgraded stone elevation, front covered porch with brick flooring, covered extended patio and oversized garage with storage cabinets. Large dining room opens to a kitchen loaded with cabinets and storage space. Family room is great for entertaining and opens to the covered patio and landscaped backyard. Large and bright Primary Bedroom has walk-in closet and ensuite primary bathroom with walk-in shower, dual sinks and linen closet. Two guest rooms are located near the guest full bathroom. Frisco Lakes is a 55+ age restricted community with an 18-hole championship golf course, 3 clubhouses with 3 fitness centers, indoor & outdoor pools & spas, pickleball & tennis courts, bocce ball courts, walking trails and many clubs.
Last Agent to Sell the Property
Keller Williams Realty DPR Brokerage Phone: 469-693-3899 License #0602560 Listed on: 08/17/2024

Home Details
Home Type
- Single Family
Est. Annual Taxes
- $6,496
Year Built
- Built in 2006
Lot Details
- 6,055 Sq Ft Lot
- Interior Lot
- Sprinkler System
HOA Fees
- $180 Monthly HOA Fees
Parking
- 2 Car Attached Garage
- Parking Accessed On Kitchen Level
- Front Facing Garage
- Garage Door Opener
Home Design
- Traditional Architecture
- Brick Exterior Construction
- Slab Foundation
- Composition Roof
Interior Spaces
- 1,694 Sq Ft Home
- 1-Story Property
- Open Floorplan
- Vaulted Ceiling
- Ceiling Fan
Kitchen
- Eat-In Kitchen
- Gas Oven or Range
- Built-In Gas Range
- <<microwave>>
- Dishwasher
- Disposal
Flooring
- Carpet
- Ceramic Tile
Bedrooms and Bathrooms
- 3 Bedrooms
- Walk-In Closet
- 2 Full Bathrooms
- Double Vanity
Laundry
- Laundry in Hall
- Washer and Electric Dryer Hookup
Outdoor Features
- Covered patio or porch
- Rain Gutters
Schools
- Hosp Elementary School
- Reedy High School
Utilities
- Central Heating and Cooling System
- Heating System Uses Natural Gas
- Underground Utilities
- High Speed Internet
- Cable TV Available
Listing and Financial Details
- Legal Lot and Block 5 / L
- Assessor Parcel Number R300152
Community Details
Overview
- Senior Community
- Association fees include all facilities
- Castle Group Association
- Frisco Lakes Del Webb Ph 1A Subdivision
Amenities
- Restaurant
Recreation
- Golf Course Community
- Tennis Courts
- Fitness Center
- Community Pool
Ownership History
Purchase Details
Home Financials for this Owner
Home Financials are based on the most recent Mortgage that was taken out on this home.Purchase Details
Purchase Details
Similar Homes in the area
Home Values in the Area
Average Home Value in this Area
Purchase History
| Date | Type | Sale Price | Title Company |
|---|---|---|---|
| Deed | -- | None Listed On Document | |
| Warranty Deed | -- | Attorney | |
| Special Warranty Deed | -- | Fatco |
Mortgage History
| Date | Status | Loan Amount | Loan Type |
|---|---|---|---|
| Open | $59,000 | New Conventional |
Property History
| Date | Event | Price | Change | Sq Ft Price |
|---|---|---|---|---|
| 02/28/2025 02/28/25 | Sold | -- | -- | -- |
| 02/11/2025 02/11/25 | Pending | -- | -- | -- |
| 12/10/2024 12/10/24 | Price Changed | $400,000 | -4.8% | $236 / Sq Ft |
| 09/06/2024 09/06/24 | Price Changed | $420,000 | -3.4% | $248 / Sq Ft |
| 08/17/2024 08/17/24 | For Sale | $435,000 | -- | $257 / Sq Ft |
Tax History Compared to Growth
Tax History
| Year | Tax Paid | Tax Assessment Tax Assessment Total Assessment is a certain percentage of the fair market value that is determined by local assessors to be the total taxable value of land and additions on the property. | Land | Improvement |
|---|---|---|---|---|
| 2024 | $7,230 | $432,882 | $84,700 | $348,182 |
| 2023 | $3,340 | $393,898 | $84,700 | $361,883 |
| 2022 | $6,721 | $358,089 | $72,600 | $287,470 |
| 2021 | $6,451 | $329,174 | $72,600 | $256,574 |
| 2020 | $5,949 | $295,941 | $51,425 | $244,516 |
| 2019 | $6,250 | $295,910 | $51,425 | $244,485 |
| 2018 | $6,273 | $292,510 | $42,350 | $250,160 |
| 2017 | $6,151 | $285,000 | $42,350 | $242,650 |
| 2016 | $5,017 | $273,851 | $42,350 | $231,501 |
| 2015 | $3,787 | $255,113 | $42,350 | $214,531 |
| 2013 | -- | $212,883 | $48,582 | $164,301 |
Agents Affiliated with this Home
-
Jan Belcher

Seller's Agent in 2025
Jan Belcher
Keller Williams Realty DPR
(469) 693-3899
117 in this area
203 Total Sales
-
Trish Scates
T
Seller Co-Listing Agent in 2025
Trish Scates
Keller Williams Realty DPR
(972) 800-1554
161 in this area
210 Total Sales
-
Heather Shimala

Buyer's Agent in 2025
Heather Shimala
Reserve 76 Realty
(469) 393-7705
1 in this area
86 Total Sales
Map
Source: North Texas Real Estate Information Systems (NTREIS)
MLS Number: 20705799
APN: R300152
- 1130 Pasatiempo Dr
- 7356 Pasatiempo Dr
- 7205 Oakmont Dr
- 7182 White Rock Ct
- 6672 Lincoln Hills Ct
- 862 Carrington Greens Dr
- 942 Carrington Greens Dr
- 6666 Dewees Ln
- 7546 Cascata Dr
- 6655 Dewees Ln
- 382 Burnswick Isles Way
- 7552 Angel Trace Dr
- 289 Mariposa Ln
- 7273 Reflection Bay Dr
- 1504 Birmingham Forest Dr
- 626 Oakland Hills Ln
- 647 Rockledge Ct
- 1628 Overwood Dr
- 7421 Kite Ln
- 7538 Kite Ln
