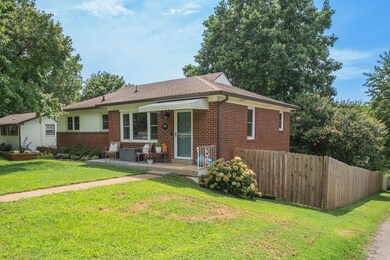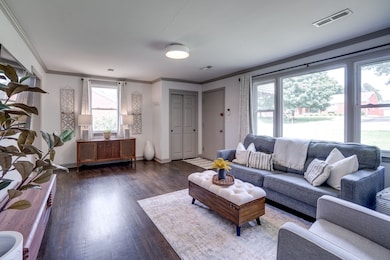
924 Potter Ln Nashville, TN 37206
Rosebank NeighborhoodEstimated payment $3,821/month
Highlights
- Freestanding Bathtub
- No HOA
- Walk-In Closet
- Great Room
- Porch
- Cooling System Mounted To A Wall/Window
About This Home
Prime location, convenient access to Shelby Park Greenway! Zoned R10: 1-2 SF homes eligible. Renovated East Nashville ranch with a finished walk-out basement. 2 laundry hookups, one upstairs and one in the basement. 2 spacious bedrooms + 1 full bath on the main floor. Head down to the very large basement with a bedroom en-suite, luxury bathroom, separate laundry, living space, sunroom and a flex space. Perfect for in-law quarters, owner occupied rental or roommate situation! Live in half and rent out the basement (income producing opportunity), 2021 complete downstairs remodel with new framing, replaced 95% of household plumbing, new HVAC unit for main level in 2022, new gutters in 2020. Fenced in backyard and a detached garage with space for a car + workshop and storage.Very close proximity to all East Nashville has to offer. *$2,500 lender paid closing costs with use of suggested lender. Video available in media.
Listing Agent
Compass RE Brokerage Phone: 6154747797 License #320576 Listed on: 07/14/2025

Open House Schedule
-
Sunday, September 07, 20252:00 to 4:00 pm9/7/2025 2:00:00 PM +00:009/7/2025 4:00:00 PM +00:00Add to Calendar
Home Details
Home Type
- Single Family
Est. Annual Taxes
- $3,784
Year Built
- Built in 1957
Lot Details
- 0.26 Acre Lot
- Lot Dimensions are 75 x 150
- Privacy Fence
Parking
- 1 Car Garage
Home Design
- Brick Exterior Construction
Interior Spaces
- Property has 2 Levels
- Ceiling Fan
- Great Room
- Combination Dining and Living Room
- Finished Basement
- Basement Fills Entire Space Under The House
- Laundry Room
Kitchen
- Microwave
- Dishwasher
- Disposal
Flooring
- Laminate
- Vinyl
Bedrooms and Bathrooms
- 3 Bedrooms | 2 Main Level Bedrooms
- Walk-In Closet
- 2 Full Bathrooms
- Freestanding Bathtub
- Soaking Tub
Outdoor Features
- Porch
Schools
- Rosebank Elementary School
- Stratford Stem Magnet School Lower Campus Middle School
- Stratford Stem Magnet School Upper Campus High School
Utilities
- Cooling System Mounted To A Wall/Window
- Heating Available
- High Speed Internet
- Cable TV Available
Community Details
- No Home Owners Association
- Rosewood Heights Subdivision
Listing and Financial Details
- Assessor Parcel Number 08308008400
Map
Home Values in the Area
Average Home Value in this Area
Tax History
| Year | Tax Paid | Tax Assessment Tax Assessment Total Assessment is a certain percentage of the fair market value that is determined by local assessors to be the total taxable value of land and additions on the property. | Land | Improvement |
|---|---|---|---|---|
| 2024 | $3,784 | $116,300 | $43,750 | $72,550 |
| 2023 | $3,784 | $116,300 | $43,750 | $72,550 |
| 2022 | $3,523 | $84,225 | $43,750 | $40,475 |
| 2021 | $2,769 | $84,225 | $43,750 | $40,475 |
| 2020 | $2,495 | $59,100 | $27,500 | $31,600 |
| 2019 | $1,865 | $59,100 | $27,500 | $31,600 |
| 2018 | $1,865 | $59,100 | $27,500 | $31,600 |
| 2017 | $1,865 | $59,100 | $27,500 | $31,600 |
| 2016 | $1,744 | $38,625 | $8,750 | $29,875 |
| 2015 | $1,744 | $38,625 | $8,750 | $29,875 |
| 2014 | $1,744 | $38,625 | $8,750 | $29,875 |
Property History
| Date | Event | Price | Change | Sq Ft Price |
|---|---|---|---|---|
| 08/29/2025 08/29/25 | Price Changed | $648,500 | -2.5% | $274 / Sq Ft |
| 07/31/2025 07/31/25 | Price Changed | $664,900 | -2.9% | $281 / Sq Ft |
| 07/14/2025 07/14/25 | For Sale | $684,900 | -- | $290 / Sq Ft |
Purchase History
| Date | Type | Sale Price | Title Company |
|---|---|---|---|
| Warranty Deed | $192,500 | Wagon Wheel Title | |
| Warranty Deed | $115,000 | Wagon Wheel Title | |
| Interfamily Deed Transfer | -- | None Available | |
| Quit Claim Deed | -- | Broker Title & Escrow Llc | |
| Quit Claim Deed | -- | -- |
Mortgage History
| Date | Status | Loan Amount | Loan Type |
|---|---|---|---|
| Open | $207,400 | New Conventional | |
| Closed | $154,000 | New Conventional | |
| Previous Owner | $190,500 | Reverse Mortgage Home Equity Conversion Mortgage |
Similar Homes in Nashville, TN
Source: Realtracs
MLS Number: 2941472
APN: 083-08-0-084
- 1011 Preston Dr
- 2505 Barclay Dr
- 820 Beth Dr
- 2337 Oak Ct
- 2332 Oak Ct
- 409 Rosebank Ave
- 2607 Tiffany Dr
- 2328 Carter Ave
- 2328 Oak Ct
- 2324 Oak Ct
- 2308 Eastland Ave
- 913 Crescent Hill Rd
- 916 Crescent Hill Rd Unit B
- 2418 Chapman Dr
- 2305 Eastland Ave Unit H
- 801 Rose Park Dr
- 1201 Roberta St
- 803 Rose Park Dr
- 2420 Pafford Dr
- 807 Rose Park Dr
- 902 Mitchell Rd Unit A
- 902 Mitchell Rd
- 2405 Conrad Dr
- 855 Beth Dr
- 3304 Joggers Pass
- 1201 Roberta St
- 928 Crescent Hill Rd
- 2434 Chapman Dr
- 808 Roseview Dr Unit ID1261682P
- 112 Colbert Way
- 541 Skyview Dr Unit A
- 541 Skyview Dr Unit B
- 2604 Colbert Dr
- 2617 Colbert Dr
- 1413A Riverside Dr
- 821 Porter Rd
- 615 Skyview Dr
- 1524 Dugger Dr
- 1520 Riverside Dr
- 2024b Straightway Ave






