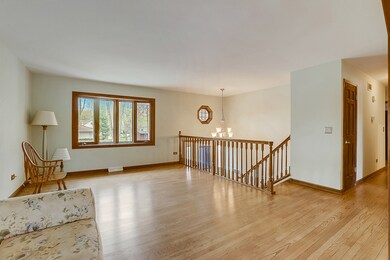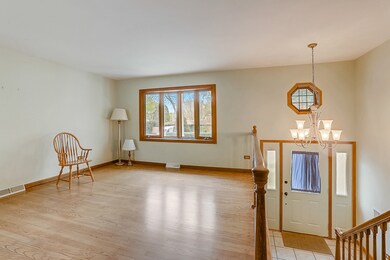
924 Prague Ave Buffalo Grove, IL 60089
Highlights
- Deck
- Wood Flooring
- Home Office
- Meridian Middle School Rated A
- Bonus Room
- Formal Dining Room
About This Home
As of July 2023Looking for something affordable in Stevenson district?! These chances don't come around often! This spacious raised ranch has room to spare. Upstairs you'll find beautiful oak hardwood floors that make cleaning a breeze. The large basement is perfect for entertaining guests, and has a cheerful fireplace. There is also a den/extra bedroom AND game room in the basement, and a second full bathroom. The yard is graciously sized, and the neighborhood is friendly and conveniently located to shopping and schools. Don't sleep on this chance, this home will not last long!
Last Agent to Sell the Property
Weichert Realtors -The Peevler Team License #471004521 Listed on: 05/08/2020
Last Buyer's Agent
Aleksandar Djuric
Worth Clark Realty License #475169103

Home Details
Home Type
- Single Family
Est. Annual Taxes
- $6,673
Year Built
- Built in 1973
Parking
- 2 Car Detached Garage
- Garage Door Opener
- Parking Included in Price
Home Design
- Split Level Home
- Vinyl Siding
Interior Spaces
- 2,361 Sq Ft Home
- Wood Burning Fireplace
- Attached Fireplace Door
- Family Room with Fireplace
- Living Room
- Formal Dining Room
- Home Office
- Bonus Room
- Wood Flooring
Kitchen
- Range<<rangeHoodToken>>
- <<microwave>>
- Dishwasher
- Disposal
Bedrooms and Bathrooms
- 3 Bedrooms
- 3 Potential Bedrooms
- Walk-In Closet
- 2 Full Bathrooms
Laundry
- Dryer
- Washer
Finished Basement
- Basement Fills Entire Space Under The House
- Sump Pump
- Finished Basement Bathroom
Schools
- Earl Pritchett Elementary School
- Aptakisic Junior High School
- Adlai E Stevenson High School
Utilities
- Forced Air Heating and Cooling System
- Heating System Uses Natural Gas
- 200+ Amp Service
- Lake Michigan Water
- Cable TV Available
Additional Features
- Deck
- Paved or Partially Paved Lot
Listing and Financial Details
- Senior Tax Exemptions
- Homeowner Tax Exemptions
- Senior Freeze Tax Exemptions
Ownership History
Purchase Details
Home Financials for this Owner
Home Financials are based on the most recent Mortgage that was taken out on this home.Purchase Details
Home Financials for this Owner
Home Financials are based on the most recent Mortgage that was taken out on this home.Purchase Details
Home Financials for this Owner
Home Financials are based on the most recent Mortgage that was taken out on this home.Purchase Details
Purchase Details
Home Financials for this Owner
Home Financials are based on the most recent Mortgage that was taken out on this home.Purchase Details
Home Financials for this Owner
Home Financials are based on the most recent Mortgage that was taken out on this home.Purchase Details
Home Financials for this Owner
Home Financials are based on the most recent Mortgage that was taken out on this home.Purchase Details
Purchase Details
Home Financials for this Owner
Home Financials are based on the most recent Mortgage that was taken out on this home.Similar Homes in the area
Home Values in the Area
Average Home Value in this Area
Purchase History
| Date | Type | Sale Price | Title Company |
|---|---|---|---|
| Warranty Deed | $474,000 | None Listed On Document | |
| Warranty Deed | $320,000 | Alliance Title Corporation | |
| Deed | -- | World Title Guaranty Inc | |
| Quit Claim Deed | -- | -- | |
| Deed | -- | -- | |
| Quit Claim Deed | -- | -- | |
| Joint Tenancy Deed | -- | -- | |
| Quit Claim Deed | -- | -- | |
| Trustee Deed | -- | Dearborn Title Corp |
Mortgage History
| Date | Status | Loan Amount | Loan Type |
|---|---|---|---|
| Open | $379,200 | New Conventional | |
| Previous Owner | $76,861 | New Conventional | |
| Previous Owner | $309,320 | FHA | |
| Previous Owner | $61,100 | Credit Line Revolving | |
| Previous Owner | $38,000 | Unknown | |
| Previous Owner | $38,000 | Credit Line Revolving | |
| Previous Owner | $265,500 | Unknown | |
| Previous Owner | $94,800 | Credit Line Revolving | |
| Previous Owner | $169,227 | Unknown | |
| Previous Owner | $175,235 | No Value Available | |
| Previous Owner | $69,700 | No Value Available | |
| Previous Owner | $113,500 | No Value Available |
Property History
| Date | Event | Price | Change | Sq Ft Price |
|---|---|---|---|---|
| 07/21/2023 07/21/23 | Sold | $474,000 | -5.2% | $201 / Sq Ft |
| 06/26/2023 06/26/23 | Pending | -- | -- | -- |
| 06/19/2023 06/19/23 | For Sale | $499,900 | 0.0% | $212 / Sq Ft |
| 06/19/2023 06/19/23 | Pending | -- | -- | -- |
| 06/16/2023 06/16/23 | For Sale | $499,900 | +56.2% | $212 / Sq Ft |
| 06/24/2020 06/24/20 | Sold | $320,000 | 0.0% | $136 / Sq Ft |
| 05/14/2020 05/14/20 | Pending | -- | -- | -- |
| 05/08/2020 05/08/20 | For Sale | $319,900 | -- | $135 / Sq Ft |
Tax History Compared to Growth
Tax History
| Year | Tax Paid | Tax Assessment Tax Assessment Total Assessment is a certain percentage of the fair market value that is determined by local assessors to be the total taxable value of land and additions on the property. | Land | Improvement |
|---|---|---|---|---|
| 2024 | $10,647 | $114,956 | $29,036 | $85,920 |
| 2023 | $9,996 | $108,470 | $27,398 | $81,072 |
| 2022 | $9,996 | $105,849 | $27,292 | $78,557 |
| 2021 | $9,675 | $104,708 | $26,998 | $77,710 |
| 2020 | $9,057 | $105,065 | $27,090 | $77,975 |
| 2019 | $8,737 | $104,678 | $26,990 | $77,688 |
| 2018 | $6,687 | $92,937 | $29,341 | $63,596 |
| 2017 | $6,750 | $90,768 | $28,656 | $62,112 |
| 2016 | $6,766 | $86,917 | $27,440 | $59,477 |
| 2015 | $7,180 | $81,284 | $25,662 | $55,622 |
| 2014 | $8,308 | $92,629 | $27,561 | $65,068 |
| 2012 | $8,448 | $92,814 | $27,616 | $65,198 |
Agents Affiliated with this Home
-
Christopher McAllister

Seller's Agent in 2023
Christopher McAllister
McAllister Real Estate
(312) 593-6996
1 in this area
111 Total Sales
-
Al Rautbort

Buyer's Agent in 2023
Al Rautbort
Keller Williams Thrive
(847) 275-0676
1 in this area
118 Total Sales
-
Keeli Massimo

Seller's Agent in 2020
Keeli Massimo
Weichert Realtors -The Peevler Team
(847) 346-9074
1 in this area
132 Total Sales
-
A
Buyer's Agent in 2020
Aleksandar Djuric
Worth Clark Realty
Map
Source: Midwest Real Estate Data (MRED)
MLS Number: 10707147
APN: 15-35-302-018
- 0 Prague Ave
- 336 Redwing Dr Unit 18-3
- 372 Goshawk Ln Unit 211
- 402 Catbird Ln
- 456 Inverrary Ln
- 75 Prairie Ct
- 355 Kildeer Ln
- 532 Hummingbird Ln
- 45 Prairie Park Dr Unit 206
- 608 Inverrary Ln Unit 608
- 625 Pheasant Ln Unit 201
- 421 Pintail Ln
- 42 Legacy Ln
- 90 Legacy Ln
- 92 Legacy Ln
- 29 Grey Wolf Dr
- 1024 Inverrary Ln Unit 1024
- 318 10th St
- 3680 Deerfield Rd
- 268 7th St






