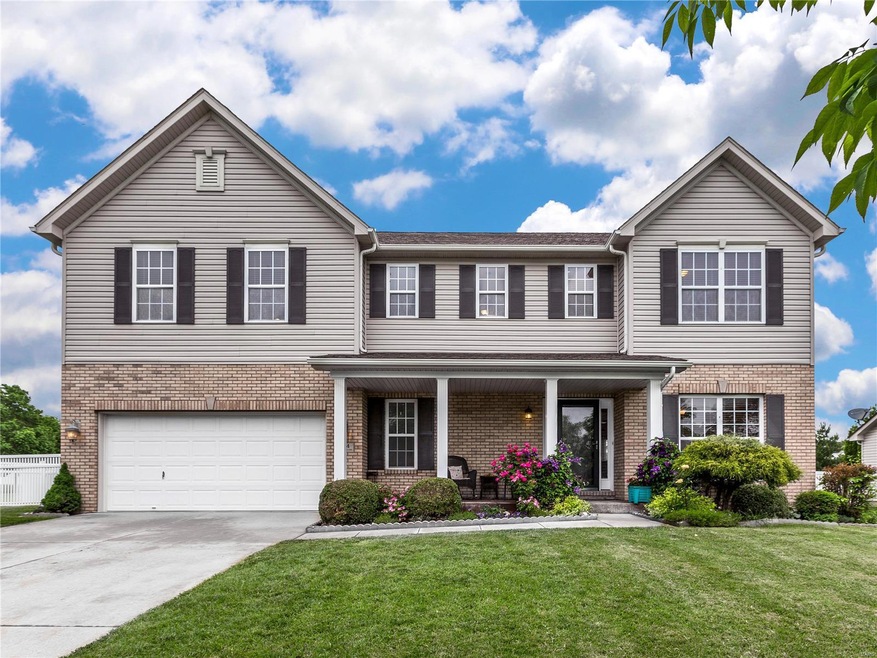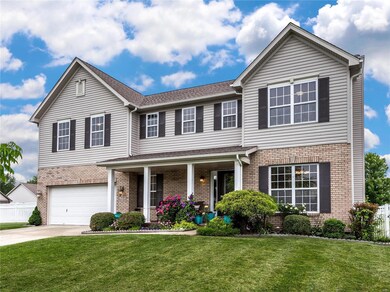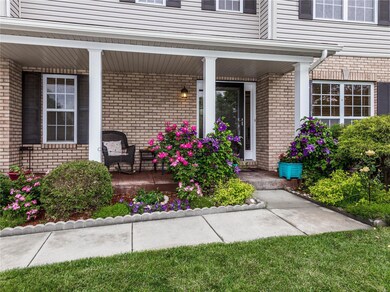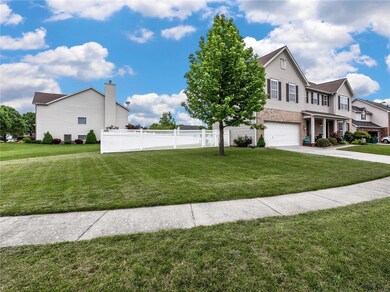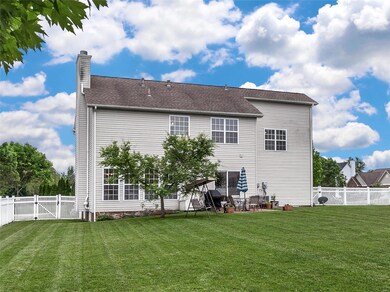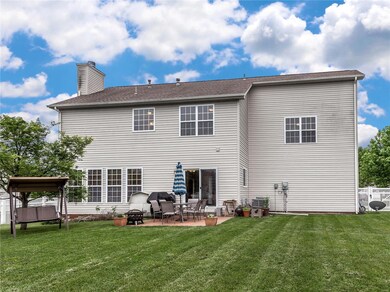
924 Prairie Crossing O Fallon, IL 62269
Estimated Value: $374,173 - $389,000
Highlights
- Open Floorplan
- Traditional Architecture
- Loft
- Kampmeyer Elementary School Rated A-
- Wood Flooring
- Lower Floor Utility Room
About This Home
As of July 2020Well-maintained home in one of O'Fallon's premier subdivisions! This home has all the features you will appreciate!! You'll immediately notice the 9' ceilings thruout the main floor & all the light coming in the bank of windows. Spacious dining rm opens to the living rm featuring gas fireplace to warm the chilly nights. Kitchen features 42" cabinets & newer appliances. Hardwood flooring in kitchen/DR. Upstairs you'll be greeted by the spacious vaulted master suite w/walk-in closet & luxury bath. 3 add'l bedrooms w/walk-in closets, full bath & private loft area round out the upper level. The full unfinished basement is waiting for your finishing touches (full bath rough-in) or makes a great place for crafting, play area, or storage. Dual heating/cooling adds to this home's energy efficiency & comfort. Enjoy life relaxing on the patio & the HUGE backyard complete with vinyl fencing. This fantastic location is minutes to Scott AFB, YMCA, I-64 access, local schools, dining & shopping!
Last Agent to Sell the Property
Donna Baker
RE/MAX Preferred License #471017967 Listed on: 05/26/2020

Home Details
Home Type
- Single Family
Est. Annual Taxes
- $6,992
Year Built
- Built in 2007
Lot Details
- 0.35 Acre Lot
- Lot Dimensions are 68.79 x 204.23 x 22 x 183.55 x 72.56
- Fenced
- Level Lot
HOA Fees
- $25 Monthly HOA Fees
Parking
- 2 Car Attached Garage
- Garage Door Opener
Home Design
- Traditional Architecture
- Brick or Stone Veneer Front Elevation
- Vinyl Siding
Interior Spaces
- 2,443 Sq Ft Home
- 2-Story Property
- Open Floorplan
- Ceiling height between 8 to 10 feet
- Ceiling Fan
- Gas Fireplace
- Insulated Windows
- Tilt-In Windows
- Sliding Doors
- Six Panel Doors
- Entrance Foyer
- Living Room with Fireplace
- Formal Dining Room
- Loft
- Lower Floor Utility Room
- Utility Room
- Fire and Smoke Detector
Kitchen
- Eat-In Kitchen
- Electric Oven or Range
- Microwave
- Dishwasher
- Disposal
Flooring
- Wood
- Partially Carpeted
Bedrooms and Bathrooms
- 4 Bedrooms
- Walk-In Closet
- Primary Bathroom is a Full Bathroom
- Dual Vanity Sinks in Primary Bathroom
- Separate Shower in Primary Bathroom
Unfinished Basement
- Basement Fills Entire Space Under The House
- 9 Foot Basement Ceiling Height
Outdoor Features
- Patio
Schools
- Ofallon Dist 90 Elementary And Middle School
- Ofallon High School
Utilities
- Forced Air Zoned Heating and Cooling System
- Heating System Uses Gas
- Underground Utilities
- Gas Water Heater
- High Speed Internet
Listing and Financial Details
- Assessor Parcel Number 04-20.0-412-020
Ownership History
Purchase Details
Home Financials for this Owner
Home Financials are based on the most recent Mortgage that was taken out on this home.Purchase Details
Home Financials for this Owner
Home Financials are based on the most recent Mortgage that was taken out on this home.Purchase Details
Home Financials for this Owner
Home Financials are based on the most recent Mortgage that was taken out on this home.Purchase Details
Similar Homes in O Fallon, IL
Home Values in the Area
Average Home Value in this Area
Purchase History
| Date | Buyer | Sale Price | Title Company |
|---|---|---|---|
| Gradyan Lyndsay J | $246,000 | Town & County Title Co | |
| Batten Yuri Andre | $215,000 | Professional Title | |
| Bowles Terry J | $276,000 | Chicago Title | |
| Fulford Construction Inc | -- | None Available |
Mortgage History
| Date | Status | Borrower | Loan Amount |
|---|---|---|---|
| Open | Gradyan Lyndsay J | $251,658 | |
| Previous Owner | Batten | $212,800 | |
| Previous Owner | Batten Yuri Andre | $215,000 | |
| Previous Owner | Bowles Terry J | $204,000 | |
| Previous Owner | Bowles Terry J | $220,800 |
Property History
| Date | Event | Price | Change | Sq Ft Price |
|---|---|---|---|---|
| 07/31/2020 07/31/20 | Sold | $246,000 | -1.2% | $101 / Sq Ft |
| 06/02/2020 06/02/20 | Pending | -- | -- | -- |
| 05/26/2020 05/26/20 | For Sale | $249,000 | +15.8% | $102 / Sq Ft |
| 09/18/2015 09/18/15 | Sold | $215,000 | -8.5% | $88 / Sq Ft |
| 08/10/2015 08/10/15 | Pending | -- | -- | -- |
| 01/19/2015 01/19/15 | For Sale | $235,000 | -- | $96 / Sq Ft |
Tax History Compared to Growth
Tax History
| Year | Tax Paid | Tax Assessment Tax Assessment Total Assessment is a certain percentage of the fair market value that is determined by local assessors to be the total taxable value of land and additions on the property. | Land | Improvement |
|---|---|---|---|---|
| 2023 | $6,992 | $92,289 | $21,038 | $71,251 |
| 2022 | $6,613 | $84,848 | $19,342 | $65,506 |
| 2021 | $6,742 | $84,921 | $19,403 | $65,518 |
| 2020 | $6,696 | $80,386 | $18,367 | $62,019 |
| 2019 | $6,552 | $80,386 | $18,367 | $62,019 |
| 2018 | $6,384 | $78,052 | $17,834 | $60,218 |
| 2017 | $6,472 | $76,286 | $18,707 | $57,579 |
| 2016 | $6,454 | $74,505 | $18,270 | $56,235 |
| 2014 | $5,978 | $73,644 | $18,059 | $55,585 |
| 2013 | $5,691 | $72,534 | $17,782 | $54,752 |
Agents Affiliated with this Home
-

Seller's Agent in 2020
Donna Baker
RE/MAX Preferred
(618) 830-6577
215 Total Sales
-
Delores Doussard

Seller Co-Listing Agent in 2020
Delores Doussard
RE/MAX Preferred
(618) 781-6183
215 Total Sales
-
Shannon Scott

Buyer's Agent in 2020
Shannon Scott
Keller Williams Marquee
(618) 604-8359
393 Total Sales
-

Seller's Agent in 2015
Marta Hinton
Strano & Associates
(618) 558-0360
-
Jason Buss

Buyer's Agent in 2015
Jason Buss
RE/MAX Preferred
(618) 580-1016
505 Total Sales
Map
Source: MARIS MLS
MLS Number: MIS20034591
APN: 04-20.0-412-020
- 724 E Wesley Dr
- 800 N Smiley St
- 612 Wheatfield Rd
- 601 E Jefferson St
- 807 Estate Dr
- 6 Ravenwood Cir
- 1213 Applewhite Rd
- 613 Julia Dr
- 1217 Dempcy Ln
- 14 Shallowbrook Dr
- 305 Edna Dr
- 1205 Pepperidge Dr
- 304 S Augusta St
- 1401 Amberleaf Ct
- 1321 Engle Creek Dr
- 505 Turtle Creek Ct
- 1408 Cedar Ridge Dr
- 223 Shoreline Dr
- 426 Highland Peak Ct
- 1509 Cedar Ridge Dr
- 924 Prairie Crossing
- 928 Prairie Crossing
- 920 Prairie Crossing
- 708 Bluestem Ct
- 916 Prairie Crossing
- 936 Prairie Crossing
- 913 Prairie Crossing
- 944 Prairie Crossing
- 940 Prairie Crossing
- 923 Prairie Crossing
- 927 Prairie Crossing
- 704 Bluestem Ct
- 931 Prairie Crossing
- 948 Prairie Crossing
- 800 Sunflower Ct
- 709 Bluestem Ct
- 919 Prairie Crossing
- 935 Prairie Crossing
- 909 Prairie Crossing
- 705 Bluestem Ct
