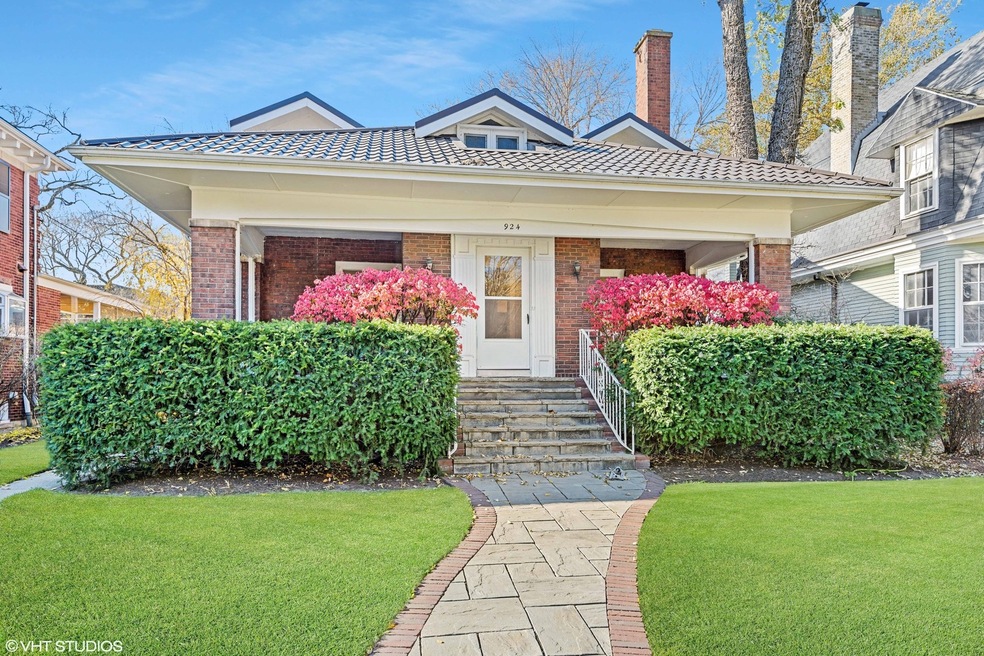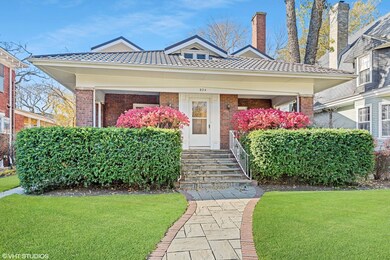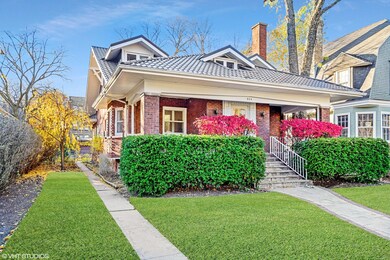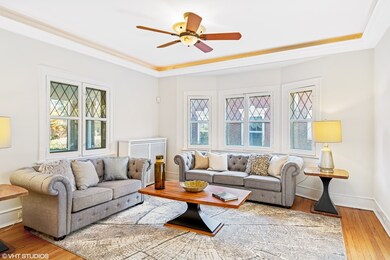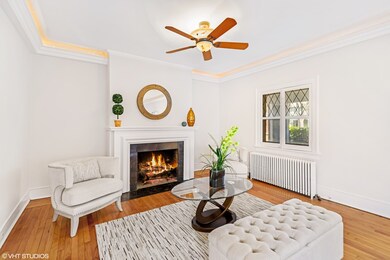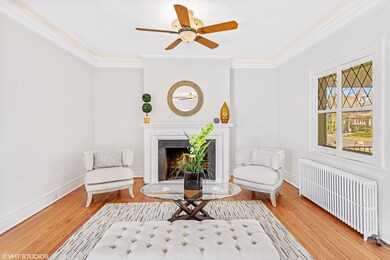
924 Sheridan Rd Evanston, IL 60202
Southeast Evanston NeighborhoodEstimated Value: $959,000 - $1,079,601
Highlights
- Recreation Room
- Wood Flooring
- Heated Sun or Florida Room
- Lincoln Elementary School Rated A
- Main Floor Bedroom
- 4-minute walk to Lee Street Beach
About This Home
As of September 2021Four bedrooms (plus three downstairs!) 3 full bath Brick Bungalow on Sheridan Road, a short walk to Lee street beach. Your gracious 31 foot formal living room with wood burning fireplace is perfect for entertaining. Separate dining room and dedicated office with built-in shelving on main floor for those looking for more work/live space. First floor primary bedroom with tandem sunroom. Kitchen updated 2 years ago, with all stainless steel appliances, quartz counter tops, matching quartz eat-in table, soft-close cabinetry, dedicated hot water/filtered water faucet, electric "toe-warmer" below sink, and a butlers pantry with wine fridge. Full bath on every level, 3 bedrooms on top floor, 3 in large finished basement plus laundry and family room. Covered double front porch, back patio, 2 car garage and gorgeous wildflower garden in private back yard. Close to Main st public transportation hub, beach, parks, and lake.
Home Details
Home Type
- Single Family
Est. Annual Taxes
- $17,716
Year Built
- Built in 1911
Lot Details
- 7,501 Sq Ft Lot
- Lot Dimensions are 50x150
Parking
- 2 Car Detached Garage
- Parking Space is Owned
Home Design
- Bungalow
Interior Spaces
- 2,176 Sq Ft Home
- 2-Story Property
- Wood Burning Fireplace
- Living Room with Fireplace
- Formal Dining Room
- Home Office
- Recreation Room
- Heated Sun or Florida Room
- Storage Room
- Home Gym
- Wood Flooring
Kitchen
- Range
- Microwave
- High End Refrigerator
- Dishwasher
- Wine Refrigerator
- Stainless Steel Appliances
- Disposal
Bedrooms and Bathrooms
- 4 Bedrooms
- 6 Potential Bedrooms
- Main Floor Bedroom
- 3 Full Bathrooms
Laundry
- Dryer
- Washer
Finished Basement
- Basement Fills Entire Space Under The House
- Recreation or Family Area in Basement
- Finished Basement Bathroom
- Basement Storage
- Basement Window Egress
Schools
- Lincoln Elementary School
- Nichols Middle School
- Evanston Twp High School
Utilities
- 3+ Cooling Systems Mounted To A Wall/Window
- Heating System Uses Steam
- Heating System Uses Natural Gas
- Water Purifier
Listing and Financial Details
- Homeowner Tax Exemptions
Ownership History
Purchase Details
Purchase Details
Home Financials for this Owner
Home Financials are based on the most recent Mortgage that was taken out on this home.Purchase Details
Home Financials for this Owner
Home Financials are based on the most recent Mortgage that was taken out on this home.Similar Homes in Evanston, IL
Home Values in the Area
Average Home Value in this Area
Purchase History
| Date | Buyer | Sale Price | Title Company |
|---|---|---|---|
| Terrence Joseph Kennedy Trust | -- | None Listed On Document | |
| Terrence Joseph Kennedy Trust | -- | None Listed On Document | |
| Kennedy Terry | $886,000 | Chicago Title | |
| Susler David | $600,000 | Ctic |
Mortgage History
| Date | Status | Borrower | Loan Amount |
|---|---|---|---|
| Previous Owner | Kennedy Moira White | -- | |
| Previous Owner | Susler David | $576,000 | |
| Previous Owner | Susler David | $200,000 | |
| Previous Owner | Susler David | $600,000 | |
| Previous Owner | Susler David | $189,000 | |
| Previous Owner | Susler David | $535,000 | |
| Previous Owner | Susler David | $235,000 | |
| Previous Owner | Susler David | $120,000 | |
| Previous Owner | Susler David | $480,000 |
Property History
| Date | Event | Price | Change | Sq Ft Price |
|---|---|---|---|---|
| 09/17/2021 09/17/21 | Sold | $887,000 | -4.1% | $408 / Sq Ft |
| 08/19/2021 08/19/21 | Pending | -- | -- | -- |
| 08/13/2021 08/13/21 | For Sale | $925,000 | -- | $425 / Sq Ft |
Tax History Compared to Growth
Tax History
| Year | Tax Paid | Tax Assessment Tax Assessment Total Assessment is a certain percentage of the fair market value that is determined by local assessors to be the total taxable value of land and additions on the property. | Land | Improvement |
|---|---|---|---|---|
| 2024 | $19,859 | $88,000 | $18,750 | $69,250 |
| 2023 | $20,441 | $88,000 | $18,750 | $69,250 |
| 2022 | $20,441 | $88,000 | $18,750 | $69,250 |
| 2021 | $17,840 | $70,555 | $13,500 | $57,055 |
| 2020 | $17,662 | $70,555 | $13,500 | $57,055 |
| 2019 | $17,716 | $79,041 | $13,500 | $65,541 |
| 2018 | $16,772 | $64,651 | $11,250 | $53,401 |
| 2017 | $16,703 | $65,976 | $11,250 | $54,726 |
| 2016 | $17,398 | $71,242 | $11,250 | $59,992 |
| 2015 | $14,300 | $55,954 | $9,562 | $46,392 |
| 2014 | $14,178 | $55,954 | $9,562 | $46,392 |
| 2013 | $13,836 | $55,954 | $9,562 | $46,392 |
Agents Affiliated with this Home
-
Michael Hogg

Seller's Agent in 2021
Michael Hogg
Compass
(773) 218-5752
8 in this area
56 Total Sales
-
Peter Lipsey

Buyer's Agent in 2021
Peter Lipsey
Berkshire Hathaway HomeServices Chicago
(847) 606-5525
3 in this area
84 Total Sales
Map
Source: Midwest Real Estate Data (MRED)
MLS Number: 11188709
APN: 11-19-224-014-0000
- 913 Michigan Ave Unit 3
- 918 Michigan Ave Unit 3
- 901 Forest Ave Unit 1E
- 830 Michigan Ave Unit E3
- 240 Lee St Unit 3
- 806 Forest Ave Unit 3
- 743 Michigan Ave
- 739 Forest Ave
- 936 Hinman Ave Unit 1S
- 90 Kedzie St
- 1117 Forest Ave
- 817 Hinman Ave Unit 4W
- 714 Sheridan Rd
- 1120 Forest Ave
- 502 Lee St Unit 3
- 706 Forest Ave
- 641 Michigan Ave
- 1138 Judson Ave
- 620 Judson Ave Unit 2
- 626 Judson Ave Unit 3
- 924 Sheridan Rd
- 926 Sheridan Rd
- 920 Sheridan Rd
- 928 Sheridan Rd
- 916 Sheridan Rd
- 936 Sheridan Rd
- 912 Sheridan Rd
- 908 Sheridan Rd
- 904 Sheridan Rd
- 927 Michigan Ave Unit 9273
- 927 Michigan Ave Unit 9272
- 915 Michigan Ave Unit 915
- 135 Main St
- 923 Michigan Ave Unit 9233
- 923 Michigan Ave Unit 9231
- 923 Michigan Ave Unit 9232
- 923 Michigan Ave Unit B
- 923 Michigan Ave Unit 2S
- 921 Sheridan Rd
- 925 Sheridan Rd
