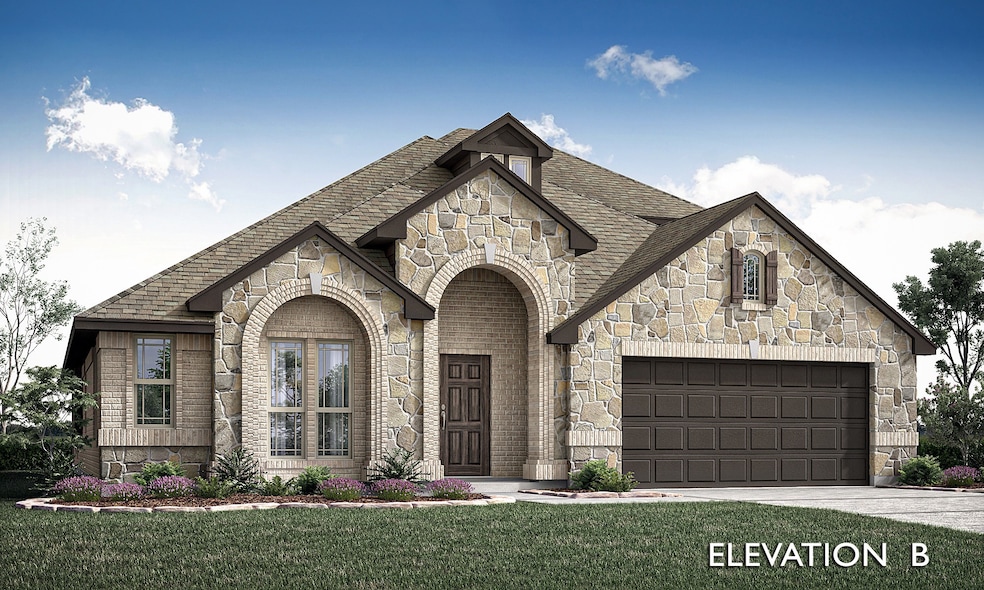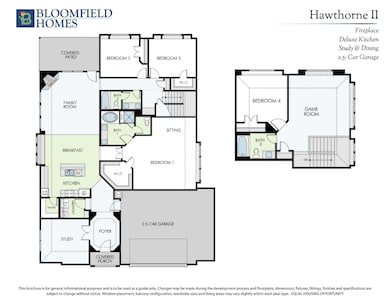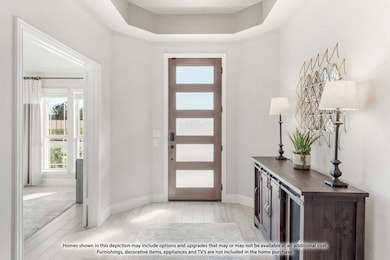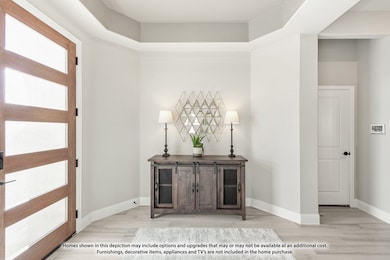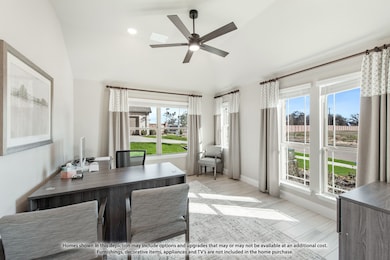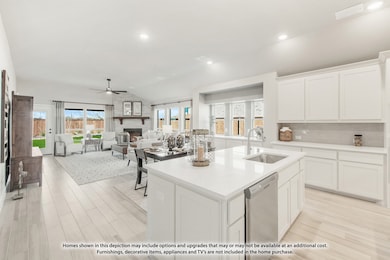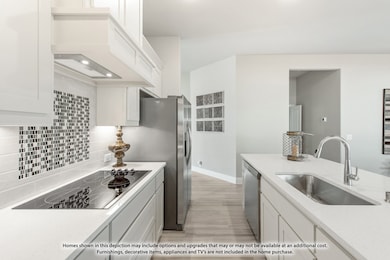
Estimated payment $3,379/month
Highlights
- New Construction
- Vaulted Ceiling
- Private Yard
- Open Floorplan
- Traditional Architecture
- Community Pool
About This Home
NEW! NEVER LIVED IN. Ready August 2025! Bloomfield's Hawthorne II presents a 1.5-story masterpiece with an elegant brick and stone facade, complete with a bricked front porch and set on an interior lot in the amenity-filled West Crossing community, offering access to a clubhouse, basketball court, pool, and more. As you step through the beautiful 8' Republic-style Front Door into the artful octagonal entry, you're welcomed by a thoughtfully designed Study with Glass French Doors, ideal for remote work or quiet focus. Lovely upgraded flooring—including Engineered Wood, Tile, and Carpet—guides you into a breathtaking common space where a raised ceiling elevates both the Family Room and Breakfast Nook. The open Deluxe Kitchen is equipped with a Double Oven, built-in stainless steel appliances, a gas cooktop, Quartz countertops extending into all bathrooms, a farmhouse sink, and Charleston Pure White cabinets, including added uppers in the utility room and all baths for extra storage. Under-cabinet lighting, pendant lights, and blinds further enhance the refined atmosphere, while a fridge is included for your convenience. The Primary Suite is a private retreat featuring a luxurious sitting area and generous windows that flood the space with light. Upstairs offers flexible living with a fourth bedroom, full bath, and a Game Room for relaxation or entertaining. Outdoor spaces are fully landscaped with trees, plants, stone-edged flower beds, a sprinkler system, and stained fencing, plus a covered patio complete with a ceiling fan and a gas drop for grilling. Additional features such as a tankless water heater, energy-efficient construction, and available mortgage financing assistance make this home an unbeatable value. Visit Bloomfield in West Crossing to experience it all firsthand!
Last Listed By
Visions Realty & Investments Brokerage Phone: 817-288-5510 License #0470768 Listed on: 06/03/2025
Home Details
Home Type
- Single Family
Est. Annual Taxes
- $1,363
Year Built
- Built in 2025 | New Construction
Lot Details
- 7,200 Sq Ft Lot
- Lot Dimensions are 65x110.76
- Wood Fence
- Landscaped
- Interior Lot
- Sprinkler System
- Few Trees
- Private Yard
- Back Yard
HOA Fees
- $52 Monthly HOA Fees
Parking
- 2 Car Direct Access Garage
- Enclosed Parking
- Oversized Parking
- Front Facing Garage
- Garage Door Opener
- Driveway
Home Design
- Traditional Architecture
- Brick Exterior Construction
- Slab Foundation
- Composition Roof
Interior Spaces
- 2,759 Sq Ft Home
- 2-Story Property
- Open Floorplan
- Built-In Features
- Vaulted Ceiling
- Ceiling Fan
- Wood Burning Fireplace
- Fireplace With Gas Starter
- Stone Fireplace
- Window Treatments
- Family Room with Fireplace
- Washer and Electric Dryer Hookup
Kitchen
- Eat-In Kitchen
- Double Oven
- Gas Oven or Range
- Gas Cooktop
- Microwave
- Dishwasher
- Kitchen Island
- Disposal
Flooring
- Carpet
- Laminate
- Tile
Bedrooms and Bathrooms
- 4 Bedrooms
- Walk-In Closet
- 3 Full Bathrooms
- Double Vanity
Home Security
- Carbon Monoxide Detectors
- Fire and Smoke Detector
Outdoor Features
- Covered patio or porch
- Rain Gutters
Schools
- Joe K Bryant Elementary School
- Anna High School
Utilities
- Central Heating and Cooling System
- Heating System Uses Natural Gas
- Vented Exhaust Fan
- Tankless Water Heater
- High Speed Internet
- Cable TV Available
Listing and Financial Details
- Legal Lot and Block 34 / AA
- Assessor Parcel Number R128440AA03401
Community Details
Overview
- Association fees include all facilities, management, maintenance structure
- Neighborhood Management Inc Association
- West Crossing Subdivision
Recreation
- Community Playground
- Community Pool
- Park
Map
Home Values in the Area
Average Home Value in this Area
Tax History
| Year | Tax Paid | Tax Assessment Tax Assessment Total Assessment is a certain percentage of the fair market value that is determined by local assessors to be the total taxable value of land and additions on the property. | Land | Improvement |
|---|---|---|---|---|
| 2023 | $1,363 | $57,000 | $57,000 | -- |
Property History
| Date | Event | Price | Change | Sq Ft Price |
|---|---|---|---|---|
| 06/04/2025 06/04/25 | Price Changed | $583,554 | -1.7% | $212 / Sq Ft |
| 06/03/2025 06/03/25 | For Sale | $593,554 | -- | $215 / Sq Ft |
Similar Homes in Anna, TX
Source: North Texas Real Estate Information Systems (NTREIS)
MLS Number: 20956528
APN: R-12844-0AA-0340-1
- 920 Split Oak Ln
- 928 Split Oak Ln
- 929 Split Oak Ln
- 912 Split Oak Ln
- 917 Split Oak Ln
- 913 Split Oak Ln
- 908 Split Oak Ln
- 909 Split Oak Ln
- 905 Split Oak Ln
- 901 Split Oak Ln
- 917 Firewood Way
- 912 Firewood Way
- 805 Split Oak Ln
- 1317 Century Tree Ln
- 1313 Century Tree Ln
- 1012 Highberry Dr
- 1390 County Road 370
- 1208 Century Tree Ln
- 1213 Birdsong Trail
- 1130 Holcombe Dr
