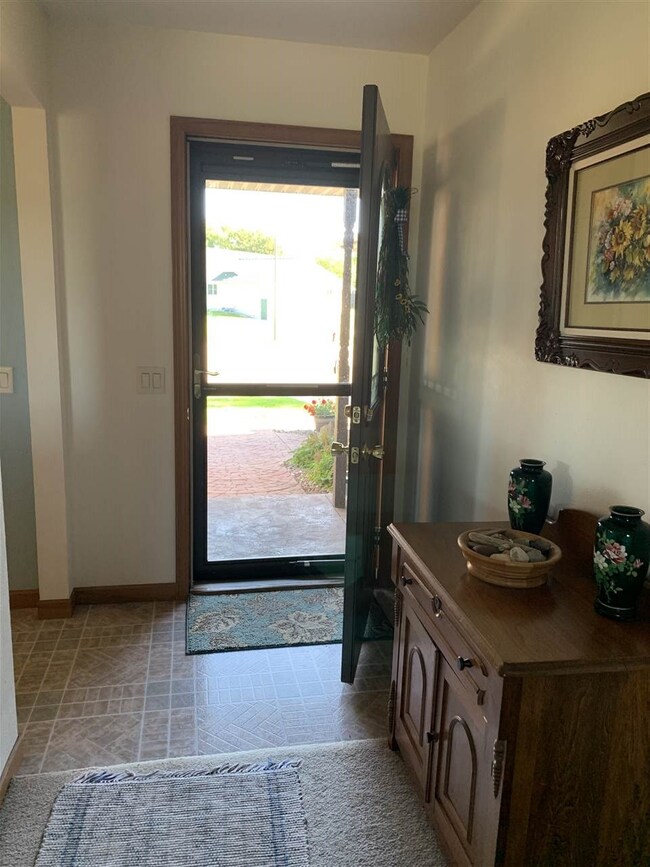
924 Stewart Ct Mauston, WI 53948
Estimated Value: $385,000 - $531,000
Highlights
- Open Floorplan
- Recreation Room
- Hydromassage or Jetted Bathtub
- Deck
- Ranch Style House
- Sun or Florida Room
About This Home
As of November 2019Elegant 3BR 3BA home with 3400 sq ft of finished living space on the West edge of Mauston. Awesome view of the surrounding bluffs from the glass sunroom with attached deck. Great room with fireplace, open concept kitchen & dining. Separate living & dining. Finished LL has 1300+ finished sq ft, more than enough room to entertain. Wet bar/kitchen in LL with pool table that is included. Room for a 4th BR in bright LL. New furnace 2017. New roof 2018 with 20 year extended warranty. $15K upgrade in some house windows. New insulated garage door. New sump pump and battery back-up in 2018. Some new doors. This is a must see!
Home Details
Home Type
- Single Family
Year Built
- Built in 2004
Lot Details
- 0.8 Acre Lot
- Cul-De-Sac
- Level Lot
Home Design
- Ranch Style House
- Vinyl Siding
Interior Spaces
- Open Floorplan
- Wet Bar
- Gas Fireplace
- Recreation Room
- Sun or Florida Room
Kitchen
- Breakfast Bar
- Oven or Range
- Dishwasher
- Disposal
Bedrooms and Bathrooms
- 3 Bedrooms
- Walk-In Closet
- 3 Full Bathrooms
- Hydromassage or Jetted Bathtub
- Walk-in Shower
Laundry
- Dryer
- Washer
Partially Finished Basement
- Basement Fills Entire Space Under The House
- Basement Ceilings are 8 Feet High
Parking
- 2 Car Attached Garage
- Garage Door Opener
Accessible Home Design
- Accessible Full Bathroom
- Accessible Bedroom
- Low Pile Carpeting
Outdoor Features
- Deck
- Outdoor Storage
Schools
- Westside Elementary School
- Olson Middle School
- Mauston High School
Utilities
- Forced Air Cooling System
- Cable TV Available
Community Details
- Maughs Creek Subdivision
Ownership History
Purchase Details
Home Financials for this Owner
Home Financials are based on the most recent Mortgage that was taken out on this home.Purchase Details
Home Financials for this Owner
Home Financials are based on the most recent Mortgage that was taken out on this home.Purchase Details
Similar Homes in Mauston, WI
Home Values in the Area
Average Home Value in this Area
Purchase History
| Date | Buyer | Sale Price | Title Company |
|---|---|---|---|
| Shuman Donald J | $239,000 | -- | |
| Steinke William F | $212,000 | -- | |
| Smolek Steven D | $237,500 | -- |
Property History
| Date | Event | Price | Change | Sq Ft Price |
|---|---|---|---|---|
| 11/26/2019 11/26/19 | Sold | $239,000 | -0.4% | $69 / Sq Ft |
| 11/07/2019 11/07/19 | Price Changed | $239,900 | -2.0% | $70 / Sq Ft |
| 10/11/2019 10/11/19 | Price Changed | $244,900 | -2.0% | $71 / Sq Ft |
| 09/26/2019 09/26/19 | For Sale | $249,900 | +17.9% | $73 / Sq Ft |
| 11/14/2014 11/14/14 | Sold | $212,000 | -3.2% | $62 / Sq Ft |
| 10/05/2014 10/05/14 | Pending | -- | -- | -- |
| 06/12/2014 06/12/14 | For Sale | $219,000 | -- | $64 / Sq Ft |
Tax History Compared to Growth
Tax History
| Year | Tax Paid | Tax Assessment Tax Assessment Total Assessment is a certain percentage of the fair market value that is determined by local assessors to be the total taxable value of land and additions on the property. | Land | Improvement |
|---|---|---|---|---|
| 2024 | $6,328 | $267,000 | $20,600 | $246,400 |
| 2023 | $5,695 | $267,000 | $20,600 | $246,400 |
| 2022 | $5,646 | $267,000 | $20,600 | $246,400 |
| 2021 | $6,291 | $214,500 | $23,800 | $190,700 |
| 2020 | $6,224 | $214,500 | $23,800 | $190,700 |
| 2019 | $6,128 | $214,500 | $23,800 | $190,700 |
| 2018 | $5,951 | $214,500 | $23,800 | $190,700 |
| 2017 | $5,952 | $214,500 | $23,800 | $190,700 |
| 2016 | $6,530 | $214,500 | $23,800 | $190,700 |
| 2015 | $6,530 | $214,500 | $23,800 | $190,700 |
| 2014 | $6,458 | $224,700 | $23,800 | $200,900 |
| 2013 | $6,745 | $224,700 | $23,800 | $200,900 |
Agents Affiliated with this Home
-
Sally Luehman

Seller's Agent in 2019
Sally Luehman
RE/MAX
(608) 547-8098
246 Total Sales
-
Sarah Powell

Buyer's Agent in 2014
Sarah Powell
RE/MAX
(608) 548-5303
44 Total Sales
Map
Source: South Central Wisconsin Multiple Listing Service
MLS Number: 1869351
APN: 292510918.73
- L31 Heath Ct
- L28 Heath Ct
- Lot 47 Turner Dr
- Lot 14 Eberlein Dr
- L5 Buttner Ct
- 611 Grove St
- 510 Suszycki Dr
- 509 Loomis Dr
- 415 West Ave
- 905 Elm St
- 309 Elm St
- 224 Tremont St
- 0 Fleet St Unit 1978417
- 333 Maine St
- 47.3 AC County Road G
- 243 W State St
- 207 E State St
- 219 Vine St
- 249 W State St
- 12.35 AC Highway 58 Trunk
- 924 Stewart Ct
- 921 Stewart Ct
- Lot 74 Stewart Ct
- 817 Grove St
- 917 Stewart Ct
- 910 W Milwaukee St
- 902 W Milwaukee St
- L68 Stewart Ct
- L74 Stewart Ct
- 840 Grove St
- 806 W Milwaukee St
- 832 Grove St
- 856 Grove St
- lot 68 Grove St
- 824 Grove St
- 804 W Milwaukee St
- N4135 Attewell St
- 800 W Milwaukee St
- 847 Heath Ct
- 816 Grove St






