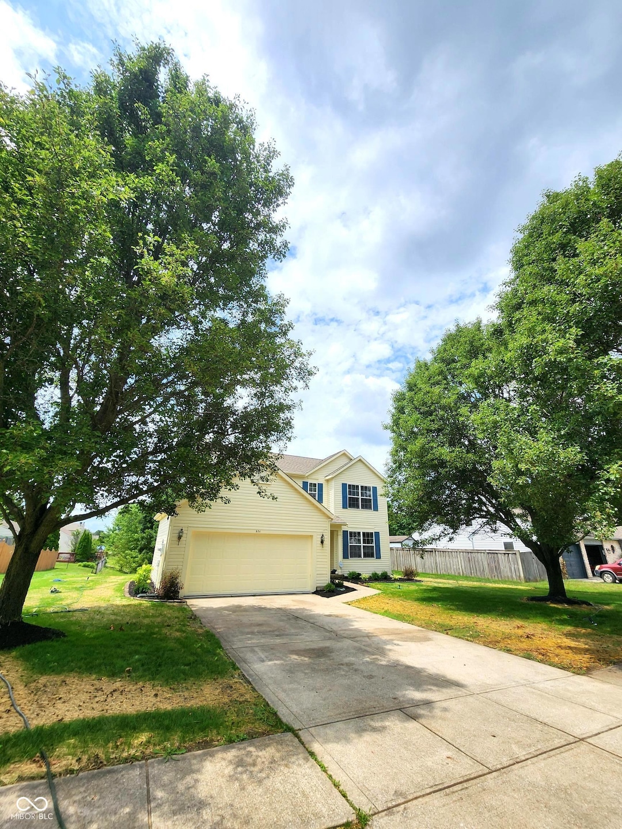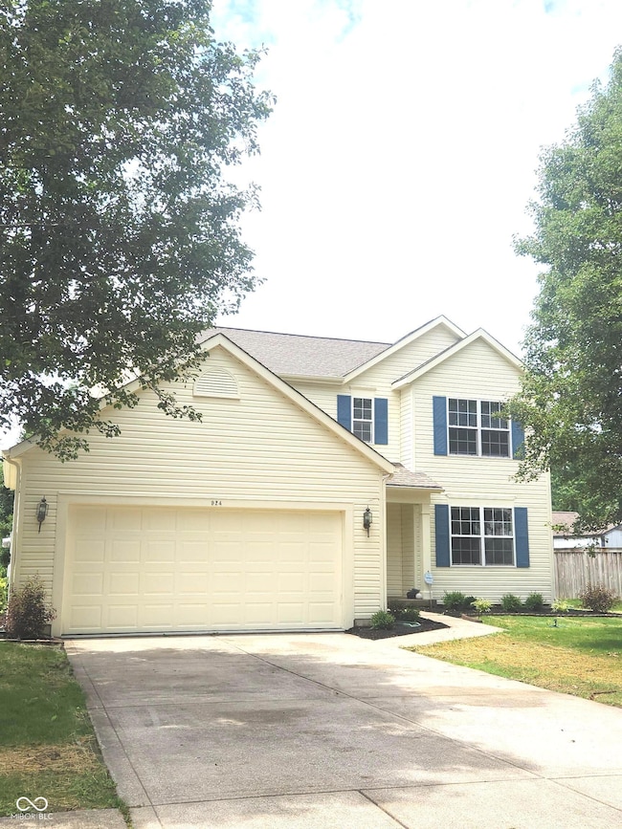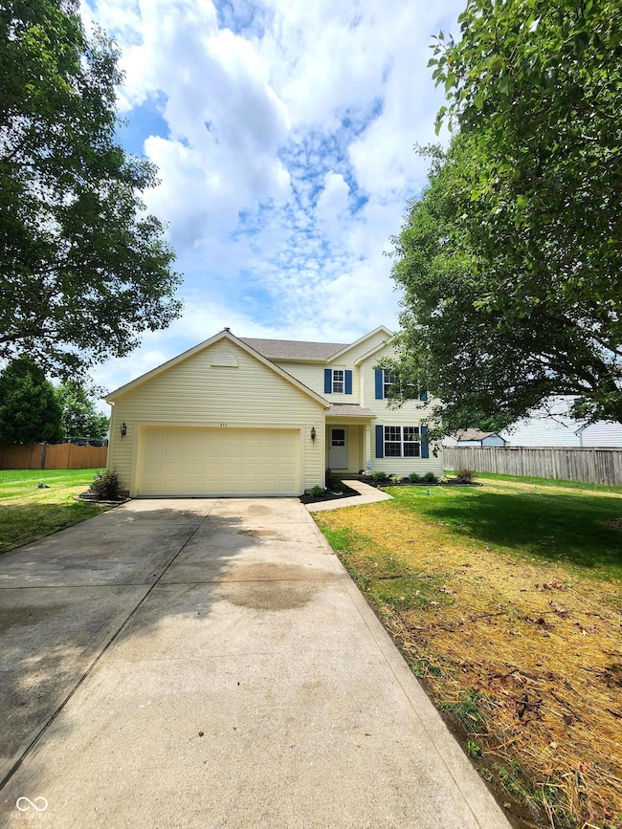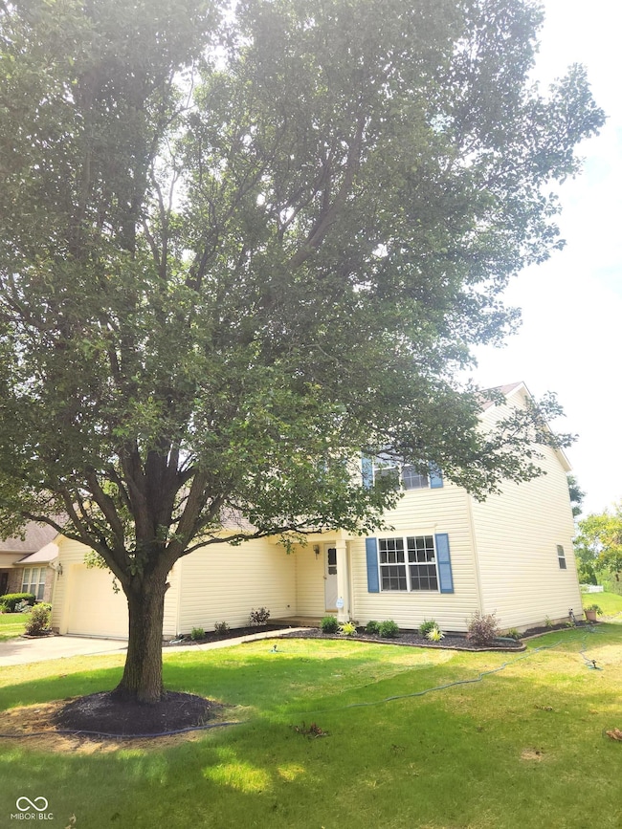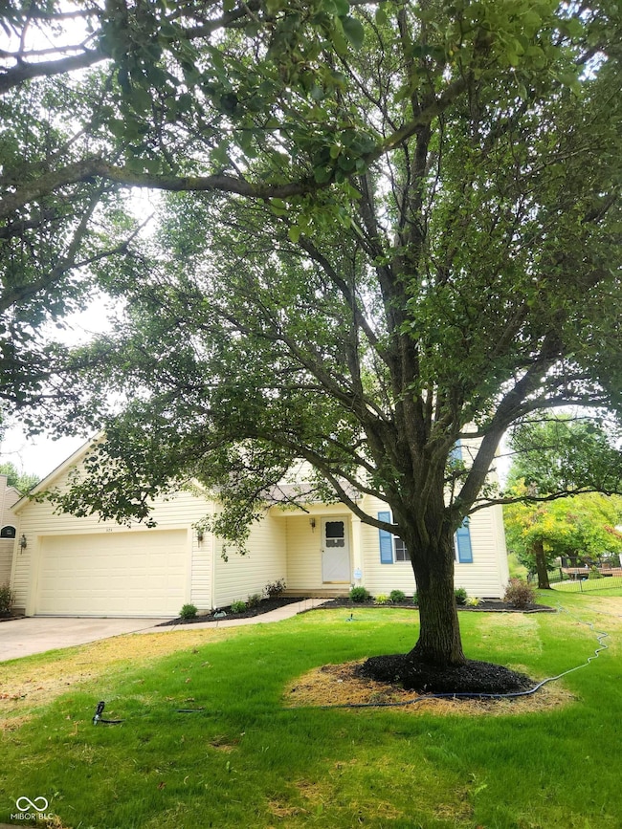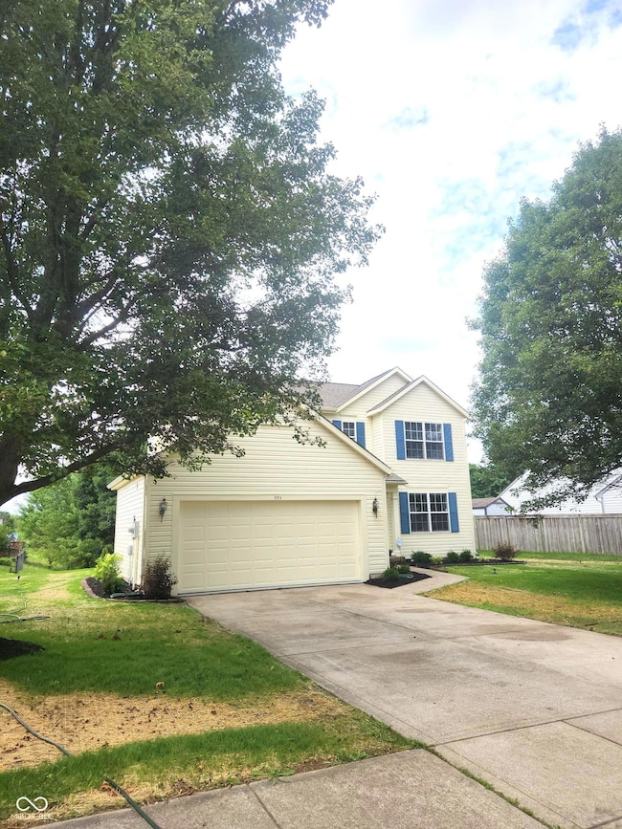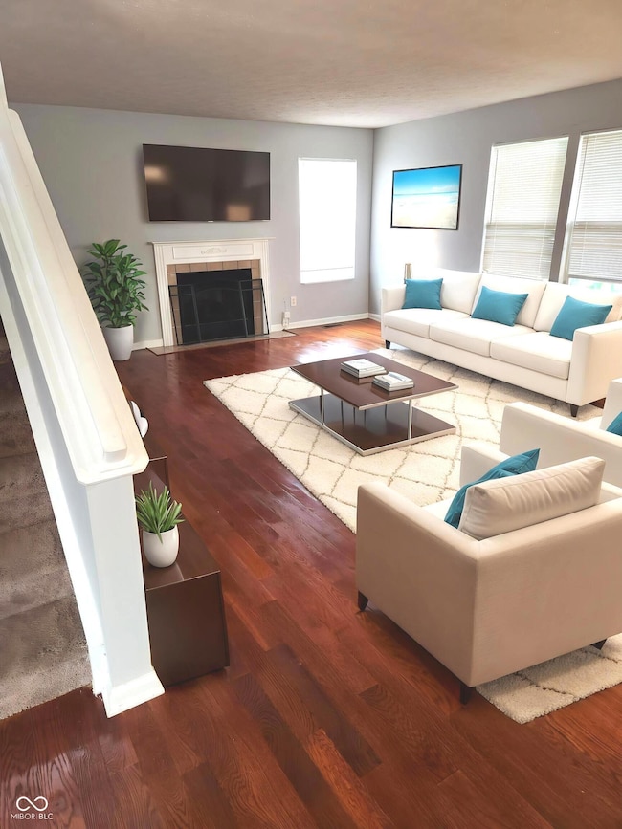924 Thornwood Dr Greenwood, IN 46143
Frances-Stones Crossing NeighborhoodHighlights
- Hot Property
- Home fronts a pond
- Wood Flooring
- Sugar Grove Elementary School Rated A
- Mature Trees
- Formal Dining Room
About This Home
Spacious 4 bedroom, 2.5 bath home with unfinished basement located in highly sought after Center Grove Schools. Numerous features include newer carpet on upper level, gas log fireplace in great room, hardwood floors on main level, open kitchen with pantry, lots of cabinet space, all appliances included + separate formal dining room, owner's suite with walk-in closet, upper level laundry with washer & dryer included + unfinished basement that can be used as a rec room & additional storage + 2 car garage. Gorgeous views of pond from your wood deck w/built in seating and Luscious landscaping. Move in ready.
Home Details
Home Type
- Single Family
Year Built
- Built in 1998
Lot Details
- 10,019 Sq Ft Lot
- Home fronts a pond
- Mature Trees
HOA Fees
- $19 Monthly HOA Fees
Parking
- 2 Car Attached Garage
Home Design
- Poured Concrete
- Vinyl Siding
Interior Spaces
- 2-Story Property
- Gas Log Fireplace
- Entrance Foyer
- Formal Dining Room
- Wood Flooring
- Attic Access Panel
Kitchen
- Eat-In Kitchen
- Electric Oven
- Built-In Microwave
- Dishwasher
- Disposal
Bedrooms and Bathrooms
- 4 Bedrooms
- Walk-In Closet
Laundry
- Laundry on upper level
- Dryer
- Washer
Basement
- Partial Basement
- Sump Pump
Utilities
- Central Air
- Heat Pump System
- Electric Water Heater
Listing and Financial Details
- Security Deposit $1,990
- Property Available on 7/16/25
- Tenant pays for all utilities, insurance, lawncare
- The owner pays for dues mandatory, association fees, taxes
- 12-Month Minimum Lease Term
- $35 Application Fee
- Tax Lot 36
- Assessor Parcel Number 410403012031000038
Community Details
Overview
- Association fees include maintenance
- Association Phone (317) 682-0571
- Brentwood Subdivision
- Property managed by Your HOA
Pet Policy
- Pets allowed on a case-by-case basis
- Pet Deposit $200
Map
Source: MIBOR Broker Listing Cooperative®
MLS Number: 22051175
APN: 41-04-03-012-031.000-038
- 4342 Sequoia Ct
- 4344 Teakwood Ln
- 852 Yellowwood Dr
- 4293 Blue Spruce Ct
- 4146 Persian St
- 1141 Sweetland Ln
- 4067 Persian St
- 1087 Ridgevine Rd
- 1033 Ridgevine Rd
- 4075 Persian St
- 1114 Ridgevine Rd
- 1032 Vineyard Way
- 1032 Vineyard Way
- 1032 Vineyard Way
- 1032 Vineyard Way
- 1032 Vineyard Way
- 1032 Vineyard Way
- 1032 Vineyard Way
- 1032 Vineyard Way
- 1032 Vineyard Way
- 4352 Mahogany Dr
- 778 Preakness Dr
- 3880 W Smith Valley Rd
- 4871 Altair Ct
- 5060 Max Ave
- 1276 Ivory Ct
- 1100 Devonshire Dr E
- 5383 Tracey Jo Rd
- 1547 Doe Ln
- 5238 Kathie Ct
- 806 Leisure Ln
- 1680 Grove Crossing Blvd
- 2345 Thorium Dr
- 860 Sable Ridge Dr
- 1215 Mt Pleasant St E
- 221 Westridge Blvd
- 6055 Fawnwood Dr
- 191 Westridge Place
- 1041 N Bluff Rd
- 1490 St Clare Way
