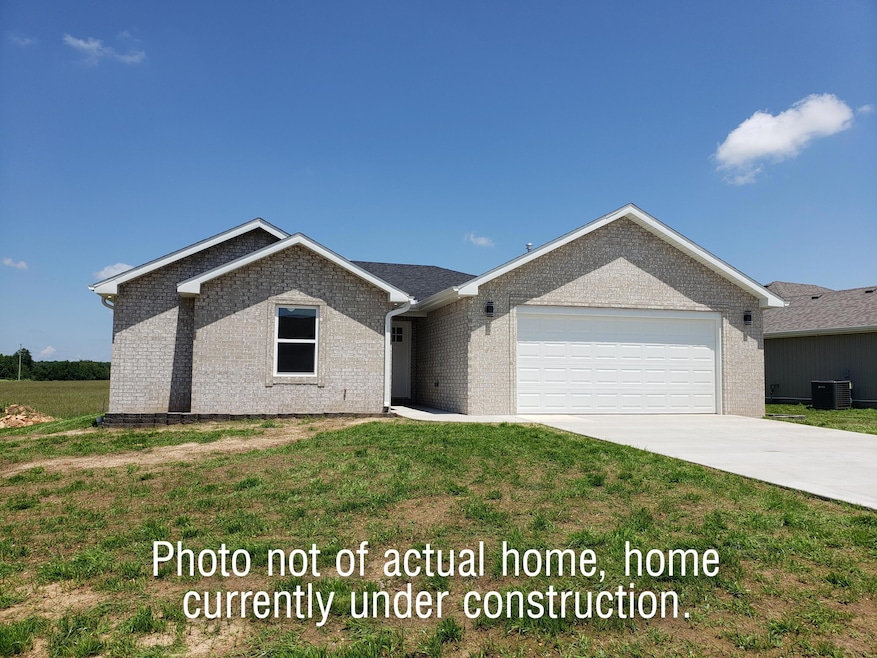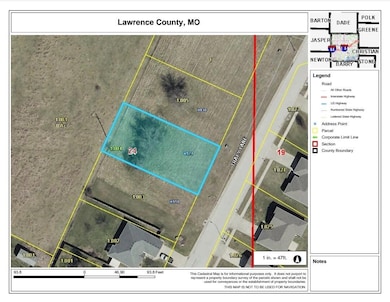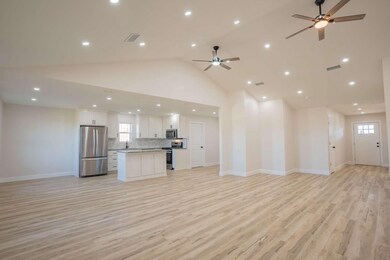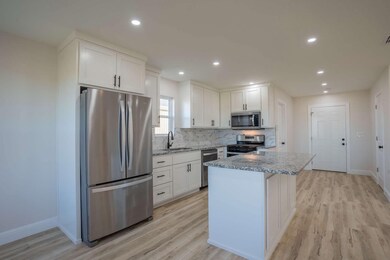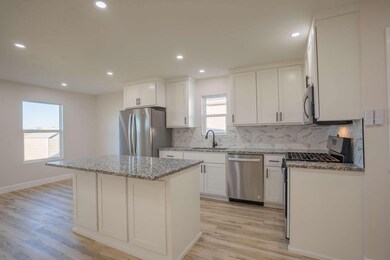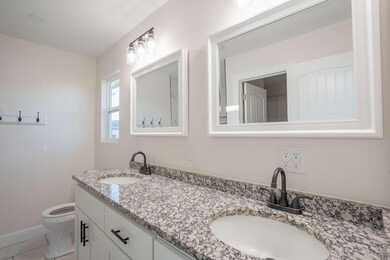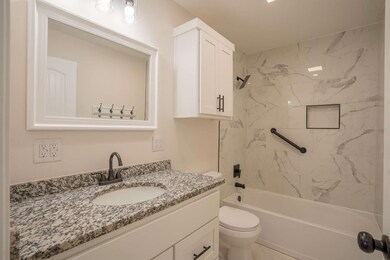
$324,900
- 3 Beds
- 2.5 Baths
- 2,013 Sq Ft
- 924 Tracy Ln
- Mount Vernon, MO
Construction just completed and ready to be your dream home! This 3 bedroom, 2.5 bath stunner features an open floorplan with cathedral ceilings in the living room, granite countertops throughout, stainless steel appliances including refrigerator in the beautiful kitchen, pantry, and a 2-car garage. Relax and enjoy the outdoors on your covered back deck with no back neighbors! Contact us today to
Elsa Porras Dream Casa LLC
