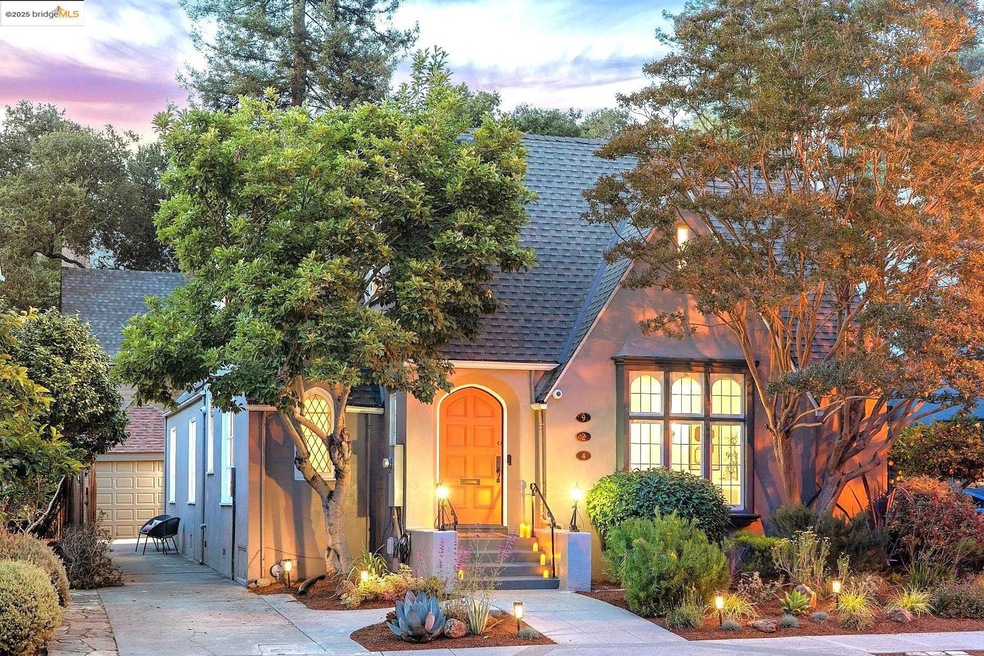
924 Trestle Glen Rd Oakland, CA 94610
Trestle Glen NeighborhoodEstimated payment $10,595/month
Highlights
- Normandy Architecture
- Wood Flooring
- Breakfast Area or Nook
- Crocker Highlands Elementary School Rated A-
- Solid Surface Countertops
- 1 Car Detached Garage
About This Home
Trestle Glen Classic Normandy Beauty! Welcome to this idyllic street in one of Oakland's finest neighborhoods. Trestle Glen is known for its stately historic homes, lovely sidewalks, and pretty gardens. This handsome Normandy beauty has been lovingly updated with designer lighting and colors to bring a modern flair to this grand residence. An arched doorway leads into a lovely period entry, followed by a grand living room flooded with natural light from original leaded glass windows. This sought-after floor plan includes 3 bedrooms on the main level, as well as a colorful retro-style bathroom, living room, dining room, kitchen, and a full-service breakfast room with sink and counter for making coffee. Off the kitchen, a lovely yard and patio evoke dreams of California vacations with its redwood tree and pretty flowers. Upstairs, vaulted ceilings greet you. A sprawling primary suite with lovely bathroom and a 5th bedroom surrounds a gathering area at the top of the stairs. Garage, driveway, car charger, and climbing wall. A dreamy neighborhood vibe, yet close to shopping, popular Lakeshore and Grand restaurants, farmers’ market, Lake Merritt, and freeways.
Home Details
Home Type
- Single Family
Est. Annual Taxes
- $14,272
Year Built
- Built in 1927
Lot Details
- 4,212 Sq Ft Lot
- Back and Front Yard
HOA Fees
- $27 Monthly HOA Fees
Parking
- 1 Car Detached Garage
- Electric Vehicle Home Charger
- Front Facing Garage
- Garage Door Opener
- Uncovered Parking
- Off-Street Parking
Home Design
- Normandy Architecture
- Composition Roof
- Stucco
Interior Spaces
- 2-Story Property
- Wet Bar
- Living Room with Fireplace
Kitchen
- Breakfast Area or Nook
- Breakfast Bar
- Built-In Range
- Dishwasher
- Solid Surface Countertops
Flooring
- Wood
- Laminate
Bedrooms and Bathrooms
- 5 Bedrooms
- 2 Full Bathrooms
Laundry
- Dryer
- Washer
Utilities
- Cooling Available
- Forced Air Heating System
Community Details
- Lakeshore HOA, Phone Number (510) 451-7130
- Crocker Hghlands Subdivision
Listing and Financial Details
- Assessor Parcel Number 2343743
Map
Home Values in the Area
Average Home Value in this Area
Tax History
| Year | Tax Paid | Tax Assessment Tax Assessment Total Assessment is a certain percentage of the fair market value that is determined by local assessors to be the total taxable value of land and additions on the property. | Land | Improvement |
|---|---|---|---|---|
| 2024 | $14,272 | $985,720 | $296,075 | $696,645 |
| 2023 | $15,057 | $973,256 | $290,270 | $682,986 |
| 2022 | $14,711 | $947,179 | $284,580 | $669,599 |
| 2021 | $14,174 | $928,472 | $279,001 | $656,471 |
| 2020 | $14,021 | $925,883 | $276,141 | $649,742 |
| 2019 | $13,562 | $907,736 | $270,729 | $637,007 |
| 2018 | $13,278 | $889,940 | $265,421 | $624,519 |
| 2017 | $12,796 | $872,491 | $260,217 | $612,274 |
| 2016 | $12,440 | $855,387 | $255,116 | $600,271 |
| 2015 | $12,311 | $837,618 | $251,285 | $586,333 |
| 2014 | $12,551 | $821,211 | $246,363 | $574,848 |
Property History
| Date | Event | Price | Change | Sq Ft Price |
|---|---|---|---|---|
| 07/17/2025 07/17/25 | Pending | -- | -- | -- |
| 06/13/2025 06/13/25 | For Sale | $1,695,000 | -- | $625 / Sq Ft |
Purchase History
| Date | Type | Sale Price | Title Company |
|---|---|---|---|
| Interfamily Deed Transfer | -- | None Available | |
| Grant Deed | $817,500 | Old Republic Title Company | |
| Grant Deed | $887,000 | Fidelity National Title Co | |
| Interfamily Deed Transfer | -- | -- |
Mortgage History
| Date | Status | Loan Amount | Loan Type |
|---|---|---|---|
| Open | $989,000 | New Conventional | |
| Closed | $910,000 | Adjustable Rate Mortgage/ARM | |
| Closed | $822,000 | Adjustable Rate Mortgage/ARM | |
| Closed | $625,500 | New Conventional | |
| Closed | $210,000 | Credit Line Revolving | |
| Closed | $750,000 | Adjustable Rate Mortgage/ARM | |
| Closed | $610,000 | New Conventional | |
| Previous Owner | $88,650 | Credit Line Revolving | |
| Previous Owner | $709,600 | Purchase Money Mortgage |
Similar Homes in the area
Source: bridgeMLS
MLS Number: 41101355
APN: 023-0437-043-00
- 1001 Macarthur Blvd
- 654 Mandana Blvd Unit 654
- 689 Santa Ray Ave
- 867 Prospect Ave
- 1000 E 33rd St
- 1019 E 33rd St
- 661 Brookwood Place
- 2805 Park Blvd
- 757 Santa Ray Ave
- 840 E 28th St
- 2820 Park Blvd
- 659 Kenwyn Rd
- 769 Santa Ray Ave
- 742 Wesley Way Unit 3E
- 2760 Park Blvd
- 724 Wesley Way
- 3747 Park Boulevard Way
- 4022 Balfour Ave
- 3531 Lakeshore Ave
- 3779 Park Boulevard Way






