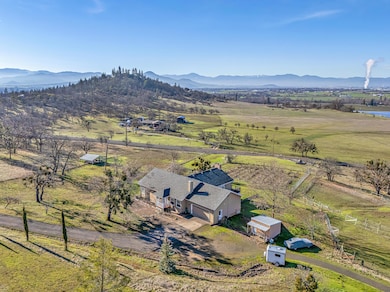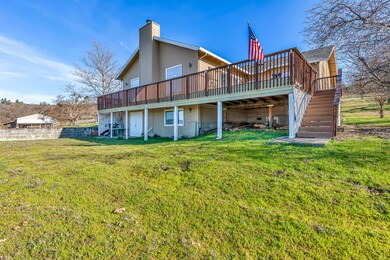
924 W Linn Rd Eagle Point, OR 97524
Highlights
- Barn
- Horse Property
- Gated Parking
- Stables
- RV Access or Parking
- Panoramic View
About This Home
As of July 2025A working 10-acre farm featuring a 2,218 sqft home built in 1993, with 3 bedrooms and 2 baths, plus a finished basement. The home boasts a formal living room with a gas fireplace, kitchen equipped with gas cooktop, double ovens, breakfast bar, pantry, granite countertops, and stainless-steel appliances. The great room includes a wood-burning fireplace and abundant natural light, offering stunning valley views. The ceilings throughout are 9 ft high. There is a spacious deck ideal for entertaining and enjoying the spectacular views of the Table Rocks and Siskiyou mountains. An oversized finished garage was designed to accommodate a potential second story, which was never constructed, and provides ample storage, including usable attic space. The basement area contains two bonus rooms, each measuring 12'x 24'. The property is fenced and cross-fenced into 10 sections, includes a 30'x60' barn for animals, additional outbuildings in pastures, and a half-acre fenced vineyard.
Last Agent to Sell the Property
eXp Realty, LLC Brokerage Email: jack@jacksmootrealty.com License #201214454 Listed on: 06/26/2025

Home Details
Home Type
- Single Family
Est. Annual Taxes
- $3,075
Year Built
- Built in 1993
Lot Details
- 10.03 Acre Lot
- Kennel or Dog Run
- Poultry Coop
- Fenced
- Landscaped
- Native Plants
- Level Lot
- Wooded Lot
- Property is zoned EFU, EFU
Parking
- 2 Car Attached Garage
- Garage Door Opener
- Gravel Driveway
- Gated Parking
- RV Access or Parking
Property Views
- Panoramic
- City
- Vineyard
- Mountain
- Territorial
- Valley
Home Design
- Ranch Style House
- Frame Construction
- Composition Roof
- Concrete Perimeter Foundation
Interior Spaces
- 2,218 Sq Ft Home
- Wet Bar
- Ceiling Fan
- Wood Burning Fireplace
- Propane Fireplace
- Double Pane Windows
- Vinyl Clad Windows
- Bay Window
- Great Room with Fireplace
- Family Room
- Living Room with Fireplace
- Dining Room
Kitchen
- Breakfast Bar
- Double Oven
- Range
- Microwave
- Dishwasher
- Wine Refrigerator
- Granite Countertops
- Disposal
Flooring
- Carpet
- Laminate
- Stone
- Vinyl
Bedrooms and Bathrooms
- 3 Bedrooms
- Linen Closet
- Walk-In Closet
- 2 Full Bathrooms
- Double Vanity
- Hydromassage or Jetted Bathtub
- Bathtub with Shower
- Bathtub Includes Tile Surround
Basement
- Partial Basement
- Exterior Basement Entry
Home Security
- Carbon Monoxide Detectors
- Fire and Smoke Detector
Outdoor Features
- Horse Property
- Deck
- Shed
- Storage Shed
Schools
- Hillside Elementary School
- Eagle Point Middle School
- Eagle Point High School
Farming
- Barn
- Pasture
Horse Facilities and Amenities
- Horse Stalls
- Stables
Utilities
- Forced Air Heating and Cooling System
- Heating System Uses Propane
- Heating System Uses Wood
- Heat Pump System
- Private Water Source
- Well
- Water Heater
- Water Softener
- Septic Tank
- Leach Field
Community Details
- No Home Owners Association
Listing and Financial Details
- Tax Lot 609
- Assessor Parcel Number 10664465
Ownership History
Purchase Details
Home Financials for this Owner
Home Financials are based on the most recent Mortgage that was taken out on this home.Purchase Details
Home Financials for this Owner
Home Financials are based on the most recent Mortgage that was taken out on this home.Purchase Details
Home Financials for this Owner
Home Financials are based on the most recent Mortgage that was taken out on this home.Similar Homes in the area
Home Values in the Area
Average Home Value in this Area
Purchase History
| Date | Type | Sale Price | Title Company |
|---|---|---|---|
| Warranty Deed | $730,000 | Ticor Title | |
| Personal Reps Deed | $425,000 | Ticor Title | |
| Warranty Deed | $170,000 | Amerititle |
Mortgage History
| Date | Status | Loan Amount | Loan Type |
|---|---|---|---|
| Open | $544,000 | New Conventional | |
| Previous Owner | $95,000 | Credit Line Revolving | |
| Previous Owner | $254,500 | New Conventional | |
| Previous Owner | $258,675 | New Conventional | |
| Previous Owner | $265,000 | Unknown | |
| Previous Owner | $255,000 | Purchase Money Mortgage | |
| Previous Owner | $136,000 | No Value Available |
Property History
| Date | Event | Price | Change | Sq Ft Price |
|---|---|---|---|---|
| 07/02/2025 07/02/25 | Sold | $730,000 | -2.6% | $329 / Sq Ft |
| 06/27/2025 06/27/25 | Pending | -- | -- | -- |
| 06/26/2025 06/26/25 | For Sale | $749,500 | +2.7% | $338 / Sq Ft |
| 06/25/2025 06/25/25 | Off Market | $730,000 | -- | -- |
| 03/19/2025 03/19/25 | For Sale | $749,500 | -- | $338 / Sq Ft |
Tax History Compared to Growth
Tax History
| Year | Tax Paid | Tax Assessment Tax Assessment Total Assessment is a certain percentage of the fair market value that is determined by local assessors to be the total taxable value of land and additions on the property. | Land | Improvement |
|---|---|---|---|---|
| 2025 | $3,075 | $258,691 | $21,561 | $237,130 |
| 2024 | $3,075 | $251,275 | $21,045 | $230,230 |
| 2023 | $2,975 | $244,081 | $20,551 | $223,530 |
| 2022 | $2,886 | $244,081 | $20,551 | $223,530 |
| 2021 | $2,804 | $237,096 | $20,066 | $217,030 |
| 2020 | $3,021 | $230,313 | $19,603 | $210,710 |
| 2019 | $2,985 | $217,338 | $18,708 | $198,630 |
| 2018 | $2,918 | $200,706 | $17,736 | $182,970 |
| 2017 | $2,724 | $200,706 | $17,736 | $182,970 |
| 2016 | $2,610 | $193,415 | $16,955 | $176,460 |
| 2015 | $2,456 | $177,765 | $15,935 | $161,830 |
| 2014 | $2,244 | $168,167 | $14,787 | $153,380 |
Agents Affiliated with this Home
-
Jack Smoot
J
Seller's Agent in 2025
Jack Smoot
eXp Realty, LLC
(541) 200-5211
28 Total Sales
-
Christopher Cunningham

Buyer's Agent in 2025
Christopher Cunningham
eXp Realty, LLC
(541) 973-7832
61 Total Sales
Map
Source: Oregon Datashare
MLS Number: 220197748
APN: 10664465
- 1374 W Linn Rd
- 10569 Hannon Rd
- 157 Cottonwood Dr
- 193 N Deanjou Ave
- 470 Old Highway 62 Unit 2
- 247 Lorraine Ave
- 1288 S Shasta Ave
- 0 Sf Little Butte Unit 220204792
- 640 N Heights Dr
- 655 W Rolling Hills
- 739 W Rolling Hills Dr
- 1314 S Shasta Ave Unit A
- 655 W Rolling Hills Dr
- 804 S Shasta Ave Unit 804\806
- 71 Tracy Ave
- 1065 S Shasta Ave
- 562 N Heights Dr
- 787 S Shasta Ave
- 244 Arrowhead Trail
- 589 Clearview Way






