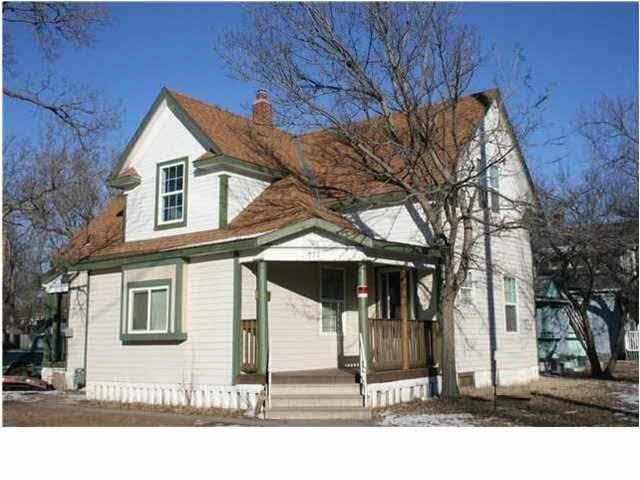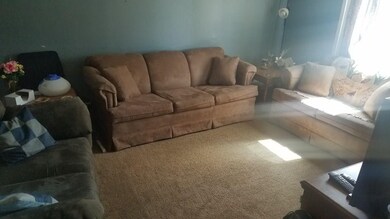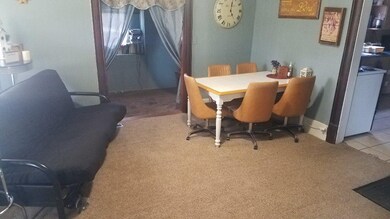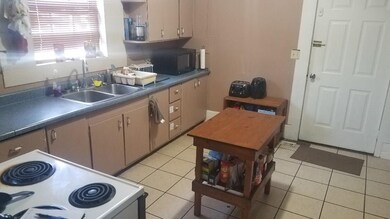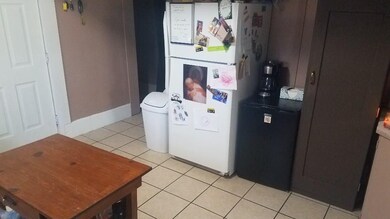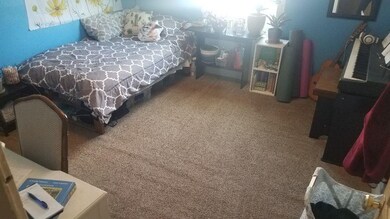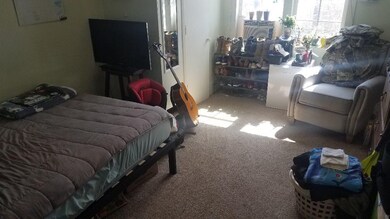
924 W Maple St Wichita, KS 67213
Delano NeighborhoodHighlights
- Traditional Architecture
- Formal Dining Room
- Outdoor Storage
- Corner Lot
- Laundry Room
- 3-minute walk to Seneca Park
About This Home
As of December 2024Great opportunity for a larger family to own their own home for less than they likely are paying in rent. 4 bedrooms, 2 baths, full usable basement, with almost all new replacement double-pane windows. Corner lot, easy access to streets and highways for travel throughout the City.
Last Agent to Sell the Property
Berkshire Hathaway PenFed Realty License #00006461 Listed on: 03/17/2021
Home Details
Home Type
- Single Family
Est. Annual Taxes
- $717
Year Built
- Built in 1900
Lot Details
- 4,675 Sq Ft Lot
- Corner Lot
Parking
- 1 Car Garage
Home Design
- Traditional Architecture
- Frame Construction
- Composition Roof
Interior Spaces
- 1,702 Sq Ft Home
- 2-Story Property
- Ceiling Fan
- Window Treatments
- Formal Dining Room
- Storm Doors
Kitchen
- Oven or Range
- Electric Cooktop
Bedrooms and Bathrooms
- 4 Bedrooms
- 2 Full Bathrooms
Laundry
- Laundry Room
- Laundry on main level
- 220 Volts In Laundry
Unfinished Basement
- Basement Fills Entire Space Under The House
- Basement Windows
Outdoor Features
- Outdoor Storage
Schools
- Franklin Elementary School
- Hamilton Middle School
- West High School
Utilities
- Forced Air Heating and Cooling System
- Heating System Uses Gas
Community Details
- Stantons Subdivision
Listing and Financial Details
- Assessor Parcel Number 12420-0331101000
Ownership History
Purchase Details
Home Financials for this Owner
Home Financials are based on the most recent Mortgage that was taken out on this home.Purchase Details
Home Financials for this Owner
Home Financials are based on the most recent Mortgage that was taken out on this home.Similar Homes in Wichita, KS
Home Values in the Area
Average Home Value in this Area
Purchase History
| Date | Type | Sale Price | Title Company |
|---|---|---|---|
| Administrators Deed | $120,000 | None Listed On Document | |
| Administrators Deed | $120,000 | None Listed On Document | |
| Warranty Deed | -- | Security 1St Title |
Mortgage History
| Date | Status | Loan Amount | Loan Type |
|---|---|---|---|
| Open | $96,000 | New Conventional | |
| Closed | $96,000 | New Conventional | |
| Closed | $44,000 | Adjustable Rate Mortgage/ARM |
Property History
| Date | Event | Price | Change | Sq Ft Price |
|---|---|---|---|---|
| 12/04/2024 12/04/24 | Sold | -- | -- | -- |
| 11/09/2024 11/09/24 | Pending | -- | -- | -- |
| 11/08/2024 11/08/24 | For Sale | $124,900 | 0.0% | $82 / Sq Ft |
| 11/06/2024 11/06/24 | Pending | -- | -- | -- |
| 10/31/2024 10/31/24 | For Sale | $124,900 | +56.3% | $82 / Sq Ft |
| 05/27/2021 05/27/21 | Sold | -- | -- | -- |
| 03/20/2021 03/20/21 | Pending | -- | -- | -- |
| 03/17/2021 03/17/21 | For Sale | $79,900 | +33.4% | $47 / Sq Ft |
| 06/23/2015 06/23/15 | Sold | -- | -- | -- |
| 04/28/2015 04/28/15 | Pending | -- | -- | -- |
| 01/10/2015 01/10/15 | For Sale | $59,900 | -- | $35 / Sq Ft |
Tax History Compared to Growth
Tax History
| Year | Tax Paid | Tax Assessment Tax Assessment Total Assessment is a certain percentage of the fair market value that is determined by local assessors to be the total taxable value of land and additions on the property. | Land | Improvement |
|---|---|---|---|---|
| 2025 | $1,023 | $11,339 | $2,392 | $8,947 |
| 2024 | $1,023 | $10,408 | $1,633 | $8,775 |
| 2023 | $1,289 | $9,729 | $1,633 | $8,096 |
| 2022 | $877 | $8,349 | $1,541 | $6,808 |
| 2021 | $730 | $6,544 | $897 | $5,647 |
| 2020 | $733 | $6,544 | $897 | $5,647 |
| 2019 | $691 | $6,176 | $897 | $5,279 |
| 2018 | $690 | $6,176 | $897 | $5,279 |
| 2017 | $690 | $0 | $0 | $0 |
| 2016 | $667 | $0 | $0 | $0 |
| 2015 | -- | $0 | $0 | $0 |
| 2014 | -- | $0 | $0 | $0 |
Agents Affiliated with this Home
-
Jena Anderson

Seller's Agent in 2024
Jena Anderson
Bricktown ICT Realty
(316) 640-6448
1 in this area
27 Total Sales
-
Randy Flickinger

Seller's Agent in 2021
Randy Flickinger
Berkshire Hathaway PenFed Realty
(620) 245-8401
1 in this area
41 Total Sales
-
Erika Head

Buyer's Agent in 2021
Erika Head
Better Homes & Gardens Real Estate Wostal Realty
(316) 393-2957
2 in this area
39 Total Sales
-
Barbara Maley

Seller's Agent in 2015
Barbara Maley
Keller Williams Hometown Partners
(316) 308-2003
157 Total Sales
-
Kathy Felter

Buyer's Agent in 2015
Kathy Felter
Coldwell Banker Plaza Real Estate
(316) 706-5260
50 Total Sales
Map
Source: South Central Kansas MLS
MLS Number: 593467
APN: 124-20-0-33-11-010.00
- 511 S Sycamore St
- 306 S Elizabeth St
- 841 W Hendryx St
- 2 S Martinson St
- 204 N Martinson St
- 204 N Elizabeth St
- 236 N Elizabeth St
- 233 S Vine St
- 252 N Fern St
- 1919 W Maple St
- 1919 W Douglas Ave
- 515 S Main St #503 Waterwalk Place
- 2103 W Polo Cir
- 2017 W Polo Cir
- 1927 W Mccormick St
- 1015 S Main St
- 1929 W Mccormick St
- 213 E Orme St
- 1125 S Main St
- 1426 S Dodge Ave
