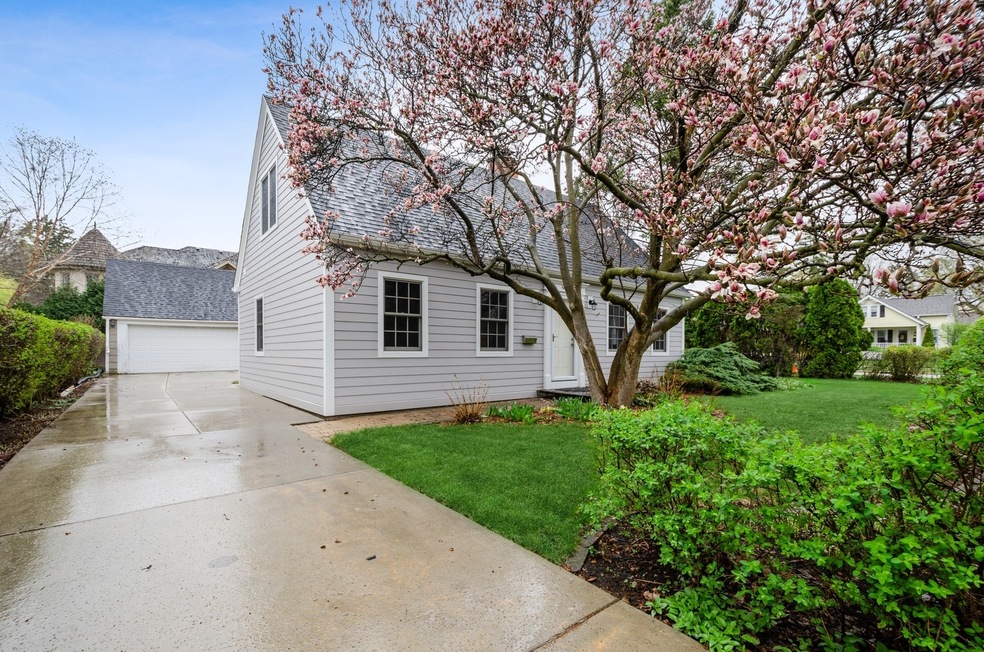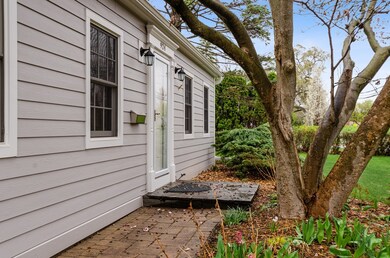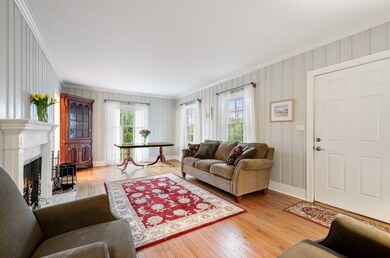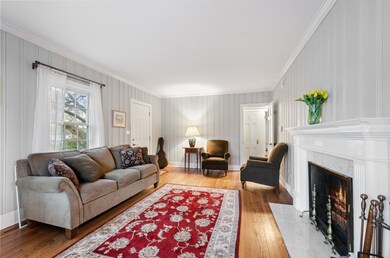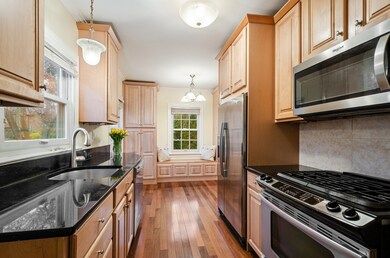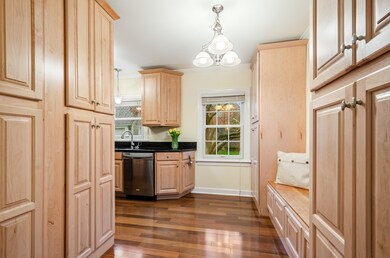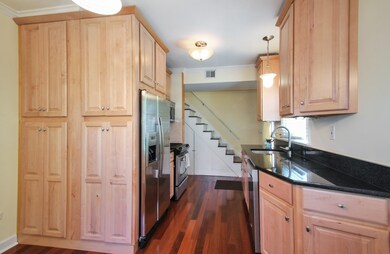
924 Washington St Glenview, IL 60025
Highlights
- Cape Cod Architecture
- Wood Flooring
- Home Office
- Hoffman Elementary School Rated A-
- Corner Lot
- 2 Car Detached Garage
About This Home
As of September 2023Welcome to this 3 bedroom, 2 bath home. Updated kitchen with ample storage and granite counters. 2 bedrooms and living room dining with wood-burning fireplace and hardwood floors are on first floor. Newer water heater, Trane a/c, furnace and concrete driveway. Crawl space with concrete floor and sump pump. 2020 new Hardie board siding and gutters. Nice-size beautiful yard. 2-car garage and shed. Close to train, bus, downtown Glenview.
Last Agent to Sell the Property
Berkshire Hathaway HomeServices Chicago License #475126735

Home Details
Home Type
- Single Family
Est. Annual Taxes
- $7,144
Year Built
- Built in 1941
Lot Details
- 8,851 Sq Ft Lot
- Lot Dimensions are 101 x 87
- Corner Lot
Parking
- 2 Car Detached Garage
- Garage Door Opener
- Driveway
- Parking Included in Price
Home Design
- Cape Cod Architecture
- Frame Construction
- Asphalt Roof
- Concrete Perimeter Foundation
Interior Spaces
- 2-Story Property
- Ceiling Fan
- Wood Burning Fireplace
- Living Room with Fireplace
- Combination Dining and Living Room
- Home Office
- Wood Flooring
- Sump Pump
- Carbon Monoxide Detectors
Kitchen
- Range
- Dishwasher
Bedrooms and Bathrooms
- 3 Bedrooms
- 3 Potential Bedrooms
- 2 Full Bathrooms
Laundry
- Dryer
- Washer
Outdoor Features
- Patio
Schools
- Henking Elementary School
- Springman Middle School
- Glenbrook South High School
Utilities
- Forced Air Heating and Cooling System
- Heating System Uses Natural Gas
- 200+ Amp Service
- Lake Michigan Water
Ownership History
Purchase Details
Home Financials for this Owner
Home Financials are based on the most recent Mortgage that was taken out on this home.Purchase Details
Map
Similar Homes in the area
Home Values in the Area
Average Home Value in this Area
Purchase History
| Date | Type | Sale Price | Title Company |
|---|---|---|---|
| Warranty Deed | $385,000 | Chicago Title | |
| Interfamily Deed Transfer | -- | Centennial Title |
Mortgage History
| Date | Status | Loan Amount | Loan Type |
|---|---|---|---|
| Open | $422,000 | New Conventional | |
| Closed | $346,500 | New Conventional | |
| Previous Owner | $337,000 | New Conventional | |
| Previous Owner | $354,000 | Unknown | |
| Previous Owner | $174,400 | Unknown | |
| Previous Owner | $50,000 | Unknown |
Property History
| Date | Event | Price | Change | Sq Ft Price |
|---|---|---|---|---|
| 09/22/2023 09/22/23 | Sold | $529,000 | 0.0% | $397 / Sq Ft |
| 08/16/2023 08/16/23 | Pending | -- | -- | -- |
| 08/15/2023 08/15/23 | For Sale | $529,000 | +4.3% | $397 / Sq Ft |
| 06/16/2022 06/16/22 | Sold | $507,000 | +1.4% | $390 / Sq Ft |
| 05/09/2022 05/09/22 | Pending | -- | -- | -- |
| 05/06/2022 05/06/22 | For Sale | $499,999 | +29.9% | $385 / Sq Ft |
| 08/31/2021 08/31/21 | Sold | $385,000 | -12.3% | $289 / Sq Ft |
| 06/29/2021 06/29/21 | Pending | -- | -- | -- |
| 05/21/2021 05/21/21 | Price Changed | $439,000 | -2.2% | $330 / Sq Ft |
| 05/05/2021 05/05/21 | Price Changed | $449,000 | -5.5% | $337 / Sq Ft |
| 04/09/2021 04/09/21 | For Sale | $475,000 | -- | $357 / Sq Ft |
Tax History
| Year | Tax Paid | Tax Assessment Tax Assessment Total Assessment is a certain percentage of the fair market value that is determined by local assessors to be the total taxable value of land and additions on the property. | Land | Improvement |
|---|---|---|---|---|
| 2024 | $9,894 | $46,000 | $14,160 | $31,840 |
| 2023 | $9,894 | $46,000 | $14,160 | $31,840 |
| 2022 | $9,894 | $46,000 | $14,160 | $31,840 |
| 2021 | $7,705 | $34,289 | $10,841 | $23,448 |
| 2020 | $7,670 | $34,289 | $10,841 | $23,448 |
| 2019 | $7,144 | $37,681 | $10,841 | $26,840 |
| 2018 | $6,992 | $33,835 | $9,513 | $24,322 |
| 2017 | $6,819 | $33,835 | $9,513 | $24,322 |
| 2016 | $6,629 | $33,835 | $9,513 | $24,322 |
| 2015 | $6,517 | $29,991 | $7,743 | $22,248 |
| 2014 | $6,411 | $29,991 | $7,743 | $22,248 |
| 2013 | $6,202 | $29,991 | $7,743 | $22,248 |
Source: Midwest Real Estate Data (MRED)
MLS Number: 11048410
APN: 04-35-306-006-0000
- 921 Harlem Ave Unit 1
- 1820 Henley St
- 2135 Henley St
- 2114 Prairie St
- 1929 Robincrest Ln
- 1220 Depot St Unit 112
- 1220 Depot St Unit 211
- 1958 Central Rd
- 706 Waukegan Rd Unit 403C
- 702 Waukegan Rd Unit A207
- 1625 Glenview Rd Unit 210
- 1251 Pine St
- 703 Carriage Hill Dr
- 705 Carriage Hill Dr
- 1752 Maclean Ct
- 2232 Central Rd
- 1736 Maclean Ct
- 2362 Dewes St
- 1305 Sleepy Hollow Rd
- 517 Briarhill Ln
