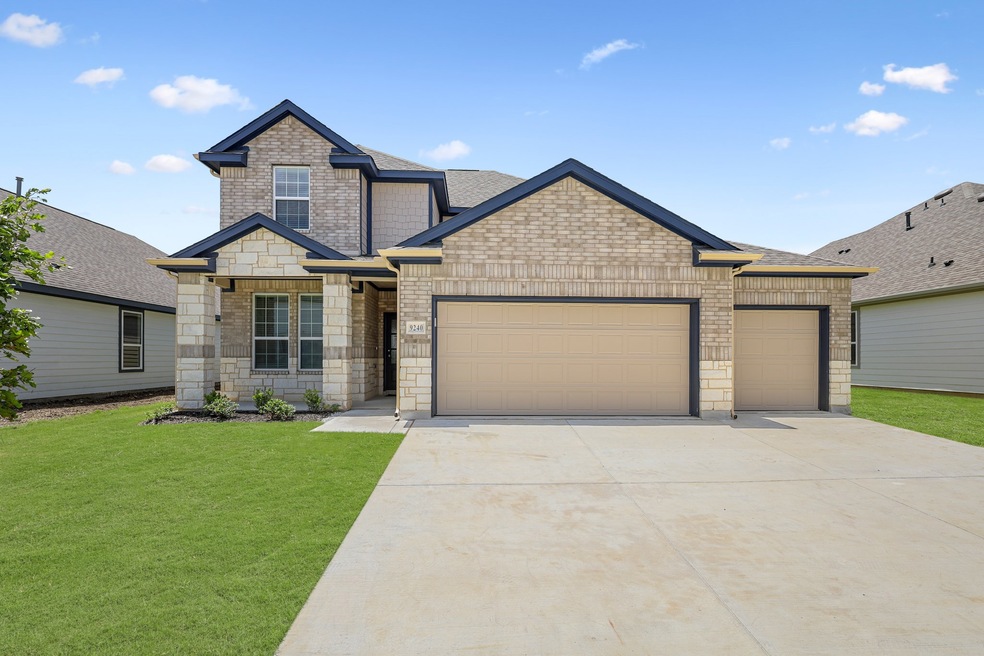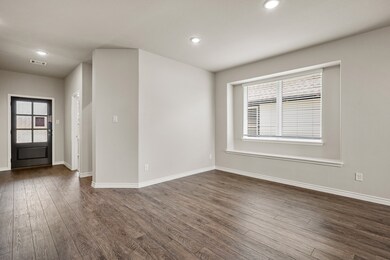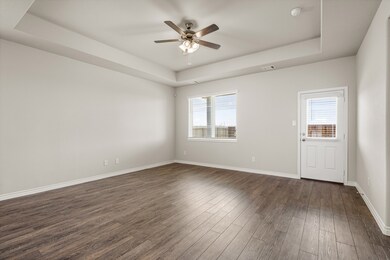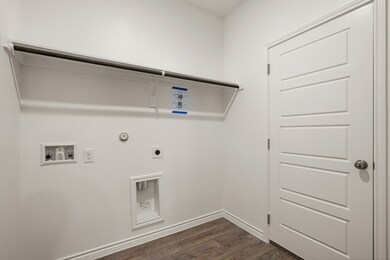
9240 Kansas Pacific Dr Fort Worth, TX 76123
Primrose Crossing NeighborhoodEstimated payment $2,792/month
Highlights
- New Construction
- Traditional Architecture
- Double Vanity
- Open Floorplan
- 3 Car Attached Garage
- Walk-In Closet
About This Home
Welcome to Rocky Creek Crossing, Legend's newest community in Fort Worth, TX! The Salerno floor plan is a spacious 2-story home with 4 bedrooms (2 down, 2 up), 3 baths, game room, and 3-car garage. This home has it all, including privacy blinds and vinyl plank flooring throughout the first-floor common areas! The first floor offers the perfect space for entertaining with an island kitchen open to expansive living and dining areas! The gourmet kitchen is sure to please with 42 inch cabinetry, granite countertops, and a box window at the dining area! Retreat to the Owner's Suite featuring a beautiful bay window and a walk-in closet! Enjoy the great outdoors with a sprinkler system and a covered patio. Don’t miss your opportunity to call Rocky Creek Crossing home, schedule a visit today!
Listing Agent
Legend Home Corp Brokerage Phone: 281-729-0635 License #0622722 Listed on: 03/28/2025
Open House Schedule
-
Saturday, July 26, 20251:00 to 5:00 pm7/26/2025 1:00:00 PM +00:007/26/2025 5:00:00 PM +00:00Add to Calendar
-
Sunday, July 27, 20251:00 to 5:00 pm7/27/2025 1:00:00 PM +00:007/27/2025 5:00:00 PM +00:00Add to Calendar
Home Details
Home Type
- Single Family
Year Built
- Built in 2025 | New Construction
Lot Details
- 7,257 Sq Ft Lot
- Wood Fence
- Irrigation Equipment
- Back Yard
HOA Fees
- $46 Monthly HOA Fees
Parking
- 3 Car Attached Garage
- Front Facing Garage
Home Design
- Traditional Architecture
- Brick Exterior Construction
- Slab Foundation
- Composition Roof
Interior Spaces
- 2,235 Sq Ft Home
- 2-Story Property
- Open Floorplan
- Washer and Gas Dryer Hookup
Kitchen
- Gas Oven or Range
- Microwave
- Dishwasher
- Kitchen Island
- Disposal
Flooring
- Carpet
- Luxury Vinyl Plank Tile
Bedrooms and Bathrooms
- 4 Bedrooms
- Walk-In Closet
- 3 Full Bathrooms
- Double Vanity
Home Security
- Carbon Monoxide Detectors
- Fire and Smoke Detector
Schools
- June W Davis Elementary School
- North Crowley High School
Utilities
- Central Heating and Cooling System
Community Details
- Association fees include ground maintenance
- Associa Pmg Of North Texas Association
- Rocky Creek Crossing Subdivision
Listing and Financial Details
- Legal Lot and Block 4 / 12
Map
Home Values in the Area
Average Home Value in this Area
Property History
| Date | Event | Price | Change | Sq Ft Price |
|---|---|---|---|---|
| 07/18/2025 07/18/25 | Price Changed | $419,990 | -1.2% | $188 / Sq Ft |
| 06/27/2025 06/27/25 | Price Changed | $424,990 | -1.2% | $190 / Sq Ft |
| 06/06/2025 06/06/25 | Price Changed | $429,990 | -1.6% | $192 / Sq Ft |
| 05/23/2025 05/23/25 | Price Changed | $436,977 | +1.2% | $196 / Sq Ft |
| 05/16/2025 05/16/25 | Price Changed | $431,977 | +1.4% | $193 / Sq Ft |
| 04/03/2025 04/03/25 | For Sale | $426,158 | -- | $191 / Sq Ft |
Similar Homes in Fort Worth, TX
Source: North Texas Real Estate Information Systems (NTREIS)
MLS Number: 20884516
- 9236 Kansas Pacific Dr
- 9232 Kansas Pacific Dr
- 6949 Night Owl Ln
- 6948 Night Owl Ln
- 6945 Night Owl Ln
- 6944 Night Owl Ln
- 6941 Night Owl Ln
- 6940 Night Owl Ln
- 6937 Night Owl Ln
- 6933 Night Owl Ln
- 6916 Night Owl Ln
- 9205 Skyrocket Dr
- 9225 Union Pacific Dr
- 9201 Skyrocket Dr
- 9221 Union Pacific Dr
- 9229 Union Pacific Dr
- 7000 Trestle St
- 7013 Trestle St
- 7017 Trestle St
- 6920 Deadwood Trail
- 6704 Rockshire Dr
- 6636 Trail Guide Ln
- 9600 Vista Grande Blvd Unit 6041LL.1409234
- 9600 Vista Grande Blvd Unit 9610EL.1409232
- 9600 Vista Grande Blvd Unit 9615PR.1409235
- 9600 Vista Grande Blvd Unit 9627PR.1409233
- 9600 Vista Grande Blvd Unit 6112LL.1409231
- 9600 Vista Grande Blvd Unit 6008LL.1405710
- 9600 Vista Grande Blvd Unit 9633PR.1405969
- 9600 Vista Grande Blvd Unit 9630EL.1405709
- 9600 Vista Grande Blvd Unit 6133RD.1405712
- 9600 Vista Grande Blvd Unit 9609PR.1405713
- 9600 Vista Grande Blvd Unit 6022LL.1405705
- 9600 Vista Grande Blvd Unit 6125RD.1405707
- 9600 Vista Grande Blvd Unit 6019RD.1405706
- 9600 Vista Grande Blvd Unit 9622PR.1405708
- 8413 High Robin Ave
- 9301 Brewer Blvd
- 9301 Brewer Blvd Unit 1309
- 9301 Brewer Blvd Unit 1204






