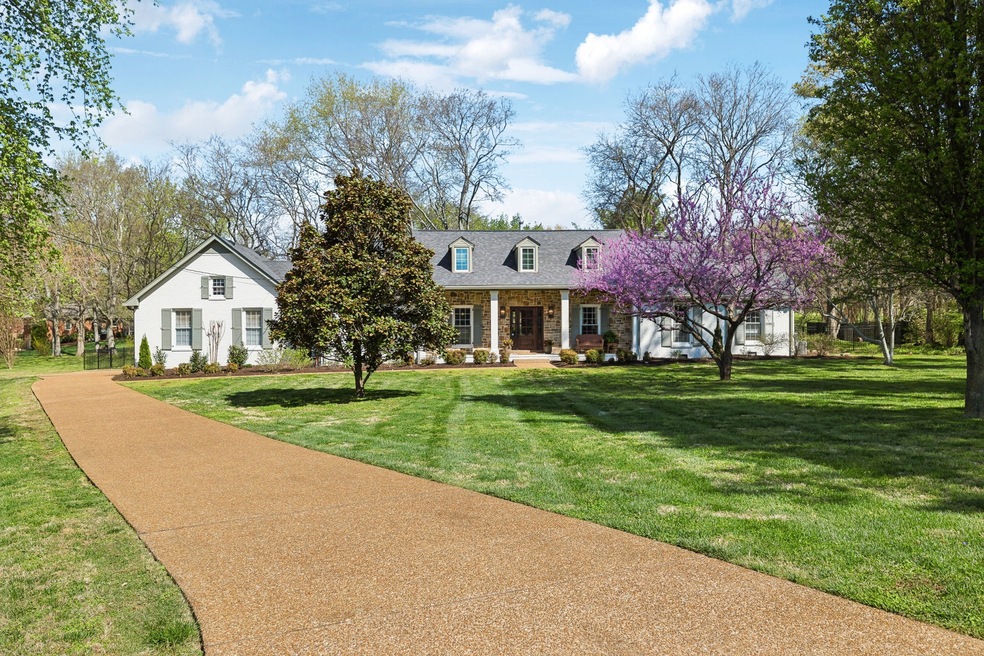
9240 Kingsboro Ct Brentwood, TN 37027
Estimated payment $12,224/month
Highlights
- 1.15 Acre Lot
- Double Oven
- Cooling Available
- Edmondson Elementary School Rated A
- 2 Car Attached Garage
- Tile Flooring
About This Home
Nestled on a serene cul-de-sac, this stunning 4-bedroom, 3.5-bathroom home spans 4,831 sqft and sits on over an acre of completely flat land. Meticulously renovated by the current owners, every surface has been touched—including a fully encapsulated crawl space—ensuring both beauty and functionality. As you arrive, a beautifully landscaped pine tree entrance welcomes you home. Step inside to discover a chef’s kitchen, featuring a luxurious La Cornue oven range, double wall ovens in the butler’s pantry, and a fridge/freezer column combo with an additional secondary refrigerator—perfect for separating kids’ snacks from gourmet ingredients. The oversized Elkay sink adds both style and practicality. Relax and unwind in the spa-like primary suite, where the master bath boasts a ClearLight two-person sauna, a spacious shower, and elegant finishes. Upstairs, the in-law suite offers a large jacuzzi tub, walk-in shower, dual vanity, and a spacious walk-in closet—a perfect retreat for guests or extended family. Enjoy cozy evenings by the natural wood-burning fireplace, or take the entertainment outside to the firepit and expansive covered back porch, which flows seamlessly into the backyard. The large bonus room above the garage adds flexibility for a home playroom or media space. With every detail carefully curated, this home is move-in ready and waiting for you to make it your own!
Listing Agent
McEwen Group Brokerage Phone: 6155120614 License # 330809 Listed on: 04/04/2025
Home Details
Home Type
- Single Family
Est. Annual Taxes
- $3,806
Year Built
- Built in 1983
Lot Details
- 1.15 Acre Lot
- Lot Dimensions are 50 x 315
HOA Fees
- $10 Monthly HOA Fees
Parking
- 2 Car Attached Garage
Home Design
- Brick Exterior Construction
- Stone Siding
Interior Spaces
- 4,831 Sq Ft Home
- Property has 3 Levels
- Tile Flooring
- Crawl Space
- Double Oven
Bedrooms and Bathrooms
- 4 Main Level Bedrooms
Schools
- Edmondson Elementary School
- Brentwood Middle School
- Brentwood High School
Utilities
- Cooling Available
- Central Heating
Community Details
- Foxboro Est Sec 2 Subdivision
Listing and Financial Details
- Assessor Parcel Number 094029L A 00500 00015029L
Map
Home Values in the Area
Average Home Value in this Area
Tax History
| Year | Tax Paid | Tax Assessment Tax Assessment Total Assessment is a certain percentage of the fair market value that is determined by local assessors to be the total taxable value of land and additions on the property. | Land | Improvement |
|---|---|---|---|---|
| 2024 | $3,806 | $175,375 | $40,000 | $135,375 |
| 2023 | $3,806 | $175,375 | $40,000 | $135,375 |
| 2022 | $3,806 | $175,375 | $40,000 | $135,375 |
| 2021 | $3,806 | $175,375 | $40,000 | $135,375 |
| 2020 | $3,529 | $136,800 | $37,500 | $99,300 |
| 2019 | $3,529 | $136,800 | $37,500 | $99,300 |
| 2018 | $3,433 | $136,800 | $37,500 | $99,300 |
| 2017 | $3,406 | $136,800 | $37,500 | $99,300 |
| 2016 | $0 | $136,800 | $37,500 | $99,300 |
| 2015 | -- | $106,850 | $37,500 | $69,350 |
| 2014 | $470 | $106,850 | $37,500 | $69,350 |
Property History
| Date | Event | Price | Change | Sq Ft Price |
|---|---|---|---|---|
| 07/05/2025 07/05/25 | Pending | -- | -- | -- |
| 06/30/2025 06/30/25 | For Sale | $2,150,000 | 0.0% | $445 / Sq Ft |
| 05/19/2025 05/19/25 | Pending | -- | -- | -- |
| 05/13/2025 05/13/25 | Price Changed | $2,150,000 | -8.5% | $445 / Sq Ft |
| 05/07/2025 05/07/25 | For Sale | $2,350,000 | 0.0% | $486 / Sq Ft |
| 04/27/2025 04/27/25 | Price Changed | $2,350,000 | -6.0% | $486 / Sq Ft |
| 04/12/2025 04/12/25 | Price Changed | $2,499,000 | -5.7% | $517 / Sq Ft |
| 04/04/2025 04/04/25 | For Sale | $2,650,000 | +89.3% | $549 / Sq Ft |
| 03/30/2023 03/30/23 | Sold | $1,400,000 | +8.1% | $322 / Sq Ft |
| 03/13/2023 03/13/23 | Pending | -- | -- | -- |
| 03/10/2023 03/10/23 | For Sale | $1,295,000 | -- | $298 / Sq Ft |
Purchase History
| Date | Type | Sale Price | Title Company |
|---|---|---|---|
| Warranty Deed | $1,350,000 | Chapman & Rosenthal Title | |
| Warranty Deed | $285,000 | -- | |
| Deed | $219,900 | -- |
Mortgage History
| Date | Status | Loan Amount | Loan Type |
|---|---|---|---|
| Previous Owner | $500,000 | New Conventional | |
| Previous Owner | $301,030 | New Conventional | |
| Previous Owner | $100,604 | New Conventional | |
| Previous Owner | $50,000 | Credit Line Revolving | |
| Previous Owner | $227,300 | Unknown | |
| Previous Owner | $226,000 | No Value Available | |
| Previous Owner | $208,000 | Unknown | |
| Closed | $44,700 | No Value Available |
Similar Homes in the area
Source: Realtracs
MLS Number: 2813588
APN: 029L-A-005.00
- 911 Steeplechase Dr
- 9305 Atherton Dr
- 9266 Chevoit Dr
- 9409 Atherton Ct
- 9211 Fox Run Dr
- 9214 Hunterboro Dr
- 1060 Wilshire Way
- 801 Vivians Way
- 9272 Hunterboro Dr
- 691 Green Hill Blvd
- 721 Jones Pkwy
- 715 Green Hill Blvd
- 9303 Concord Rd
- 1004 Jones Pkwy
- 699 Thurrock Cir
- 9209 Cherokee Ln
- 455 Portsdale Dr
- 616 Thetford Alley
- 9227 Old Smyrna Rd
- 1136 Haverhill Dr






