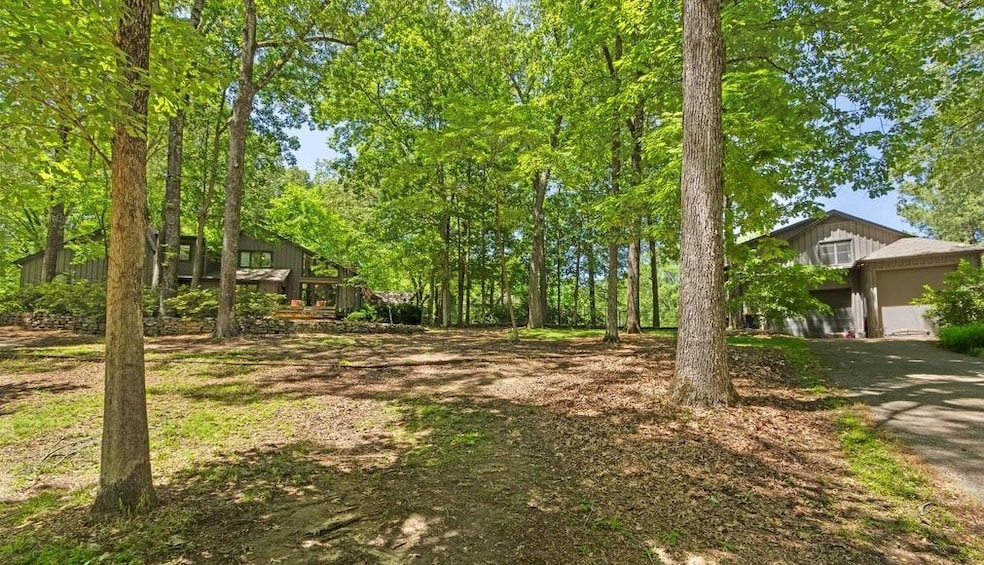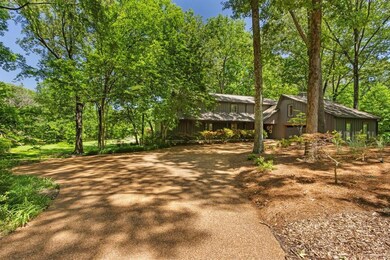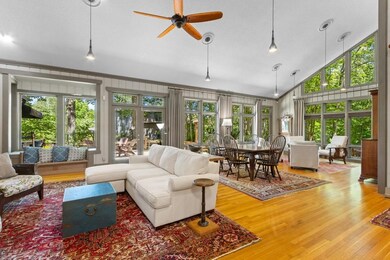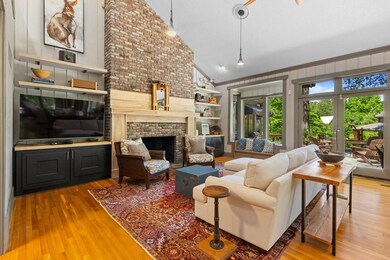9240 Riveredge Dr Cordova, TN 38018
Cordova NeighborhoodEstimated payment $5,116/month
Highlights
- Detached Guest House
- 2.04 Acre Lot
- Fireplace in Primary Bedroom
- Second Kitchen
- Landscaped Professionally
- Deck
About This Home
Outdoor living, Indoor Basketball and room for large gatherings. This beautifully updated home plus guest house is located on 2+ ac. Soaring ceilings and large windows overlook this natural beauty. Recent updates inc. new kitchen and baths in main house . Primary suite opens to screen porch. Plus 2 BR/3.5 BA, office & bonus in main house. Guest House w/half court basketball, Garages/workshop, room for RV that is all heated and cooled. Up living area inc. 2 BR, 34x23 bonus, a bath & laundry. Tranquil and convenient location w/large decks, firepits, and porches. New roof on both home and guest house in the last 4 years. County Only Taxes
Home Details
Home Type
- Single Family
Est. Annual Taxes
- $4,218
Year Built
- Built in 1984
Lot Details
- 2.04 Acre Lot
- Landscaped Professionally
- Corner Lot
- Wooded Lot
Home Design
- Soft Contemporary Architecture
- Composition Shingle Roof
Interior Spaces
- 7,000-7,999 Sq Ft Home
- 2-Story Property
- Vaulted Ceiling
- Some Wood Windows
- Entrance Foyer
- Great Room
- Dining Room
- Den with Fireplace
- Bonus Room with Fireplace
- 2 Fireplaces
- Screened Porch
- Tile Flooring
- Laundry Room
Kitchen
- Second Kitchen
- Eat-In Kitchen
- Cooktop
- Microwave
- Dishwasher
- Kitchen Island
- Disposal
Bedrooms and Bathrooms
- 5 Bedrooms | 1 Primary Bedroom on Main
- Fireplace in Primary Bedroom
- Split Bedroom Floorplan
- En-Suite Bathroom
- Walk-In Closet
- Remodeled Bathroom
- Primary Bathroom is a Full Bathroom
- Dual Vanity Sinks in Primary Bathroom
- Bathtub With Separate Shower Stall
Parking
- 6 Car Garage
- Workshop in Garage
- Side Facing Garage
Outdoor Features
- Cove
- Deck
Additional Homes
- Detached Guest House
Utilities
- Multiple cooling system units
- Central Heating and Cooling System
- Septic Tank
Community Details
- Riveredge Estates Subdivision
Listing and Financial Details
- Assessor Parcel Number D0221P A00054
Map
Home Values in the Area
Average Home Value in this Area
Tax History
| Year | Tax Paid | Tax Assessment Tax Assessment Total Assessment is a certain percentage of the fair market value that is determined by local assessors to be the total taxable value of land and additions on the property. | Land | Improvement |
|---|---|---|---|---|
| 2025 | $4,218 | $158,025 | $36,450 | $121,575 |
| 2024 | $4,218 | $124,425 | $36,450 | $87,975 |
| 2023 | $4,218 | $124,425 | $36,450 | $87,975 |
| 2022 | $4,218 | $124,425 | $36,450 | $87,975 |
| 2021 | $4,293 | $124,425 | $36,450 | $87,975 |
Property History
| Date | Event | Price | List to Sale | Price per Sq Ft | Prior Sale |
|---|---|---|---|---|---|
| 06/21/2025 06/21/25 | For Sale | $895,000 | +132.5% | $128 / Sq Ft | |
| 06/28/2012 06/28/12 | Sold | $385,000 | -28.0% | $64 / Sq Ft | View Prior Sale |
| 06/08/2012 06/08/12 | Pending | -- | -- | -- | |
| 03/23/2011 03/23/11 | For Sale | $535,000 | -- | $89 / Sq Ft |
Purchase History
| Date | Type | Sale Price | Title Company |
|---|---|---|---|
| Warranty Deed | $385,000 | Saddle Creek Title | |
| Special Warranty Deed | $300,000 | -- | |
| Quit Claim Deed | -- | -- | |
| Interfamily Deed Transfer | -- | -- |
Mortgage History
| Date | Status | Loan Amount | Loan Type |
|---|---|---|---|
| Open | $290,000 | New Conventional | |
| Previous Owner | $240,000 | Purchase Money Mortgage |
Source: Memphis Area Association of REALTORS®
MLS Number: 10199591
APN: D0-221P-A0-0054
- 9325 Beaver Valley Ln
- 136 Fox Glade Ln
- 9219 Beaver Valley Ln
- 225 Eagle Spring Cove
- 9208 Beaver Valley Ln
- 9065 Red Tulip Cove
- 9025 Bazemore Rd
- 9543 Grays Hollow Dr
- 8890 Fern Valley Cove
- 9600 Grays Hollow Dr S
- 8821 Bazemore Rd
- 9606 Grays Hollow Dr S
- 8848 Aspen View Cove
- 9589 Grays Valley Cove
- 9565 Grays Song Dr
- 8842 Aspen View Cove
- 9617 Grays Song Dr
- 9163 Roundabout Ln
- 56 S Sanga Rd
- 9605 Grays Meadow Dr
- 478 Sanga Cir E
- 494 Sanga Cir W
- 237 Richards Way Dr
- 85 Walnut Ridge Ln
- 8920 Walnut Grove Rd
- 636 Old River Cove
- 211 Gilroy Dr
- 429 Spruce Glen Dr
- 353 Ericson Rd
- 1964 Prestwick Dr
- 370 Lida Ln
- 2059 N Bridge Dr
- 1946 Corbin Rd
- 9729 Jackson Run Ln
- 1940 Alder Branch Ln
- 8410 Walnut Tree Dr
- 8603 Brer Fox Cove
- 8677 S Ashley Glen Cir
- 67 S Walnut Bend Rd
- 1969 N Dogwood Creek Dr







