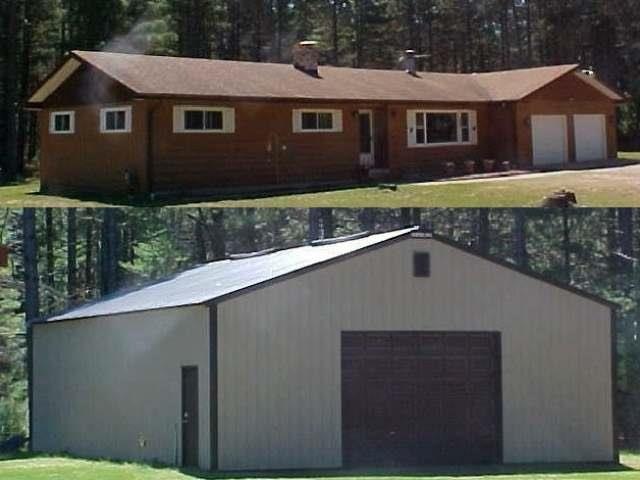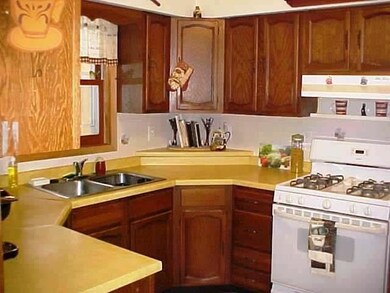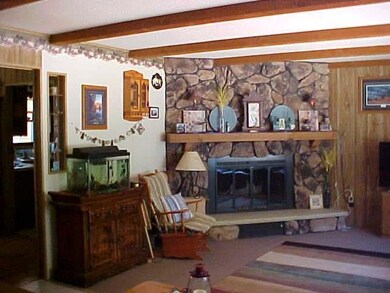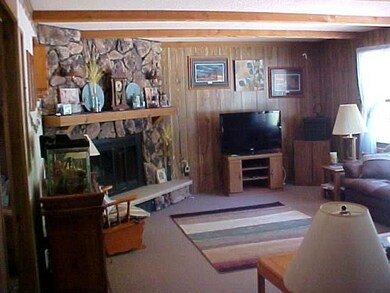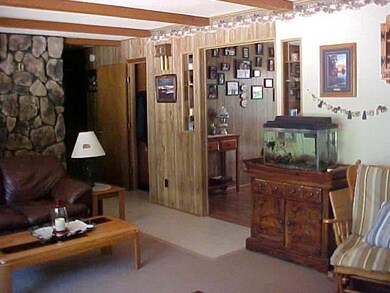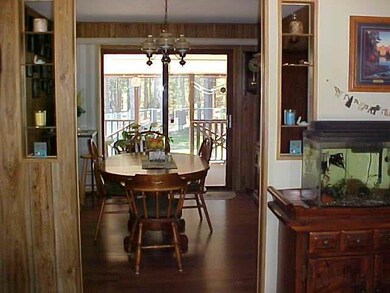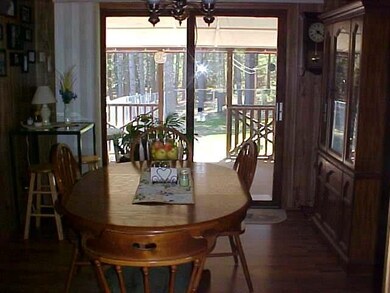
9241 Birk Dr Minocqua, WI 54548
Estimated Value: $276,314 - $344,000
Highlights
- Wood Burning Stove
- Recreation Facilities
- 2 Car Attached Garage
- Ranch Style House
- Fenced Yard
- Open Space
About This Home
As of November 2016Minocqua, IN TOWN, close to schools, medical & shopping! Here is a lovely well maintained home located just where you want to be & at a price that fits your budget. Some of the features are a large lot with a fenced in yard for your child's or pet's safety on a no-outlet street for peace & quiet. The home is sided an attractive Cedar with the roof installed in 2007, huge 30x44 Pole Building with power for all your hobbies like snowmobiles, boats, ATV's & most vehicles. A perfect place for rebuilding cars! The home is roomy with a beautiful wood-burning fireplace, separate dining room & a covered back porch to relax on during warmer weather. Private Master bath. A full unfinished basement already insulated & waiting for you to design your own family room. The spacious attached garage features a large area for a workshop, no dragging the projects thru the home. Hey, Minocqua Boat Launch just down the street!!
Last Agent to Sell the Property
FIRST WEBER - MINOCQUA License #48206 - 90 Listed on: 01/12/2016

Last Buyer's Agent
JON HALVERSON
GREGORY REALTY, INC
Home Details
Home Type
- Single Family
Est. Annual Taxes
- $1,278
Year Built
- Built in 1979
Lot Details
- 0.81 Acre Lot
- Lot Dimensions are 237x144
- Open Space
- Fenced Yard
- Fenced
- Level Lot
Parking
- 2 Car Attached Garage
- Driveway
- Additional Parking
Home Design
- Ranch Style House
- Block Foundation
- Frame Construction
- Shingle Roof
- Composition Roof
- Cedar
Interior Spaces
- 1,484 Sq Ft Home
- Ceiling Fan
- Wood Burning Stove
- Stone Fireplace
- Range
- Washer Hookup
Flooring
- Carpet
- Vinyl
Bedrooms and Bathrooms
- 3 Bedrooms
- 2 Full Bathrooms
Unfinished Basement
- Basement Fills Entire Space Under The House
- Interior Basement Entry
- Laundry in Basement
Outdoor Features
- Shed
- Outbuilding
Schools
- Mhlt Elementary School
- Lakeland Union High School
Utilities
- Forced Air Heating System
- Heating System Uses Natural Gas
- Heating System Uses Wood
- Well
- Drilled Well
- Gas Water Heater
- Public Septic Tank
- Phone Available
- Cable TV Available
Community Details
- Recreation Facilities
Ownership History
Purchase Details
Home Financials for this Owner
Home Financials are based on the most recent Mortgage that was taken out on this home.Purchase Details
Home Financials for this Owner
Home Financials are based on the most recent Mortgage that was taken out on this home.Similar Homes in Minocqua, WI
Home Values in the Area
Average Home Value in this Area
Purchase History
| Date | Buyer | Sale Price | Title Company |
|---|---|---|---|
| Allen Kurt | $150,000 | -- | |
| Cervenansky Brian D | -- | Oneida Title And Abstract In |
Mortgage History
| Date | Status | Borrower | Loan Amount |
|---|---|---|---|
| Open | Allen Chastity L | $145,000 | |
| Previous Owner | Cervenansky Brian D | $102,250 |
Property History
| Date | Event | Price | Change | Sq Ft Price |
|---|---|---|---|---|
| 11/04/2016 11/04/16 | Sold | $150,000 | 0.0% | $101 / Sq Ft |
| 11/02/2016 11/02/16 | Pending | -- | -- | -- |
| 01/12/2016 01/12/16 | For Sale | $150,000 | -- | $101 / Sq Ft |
Tax History Compared to Growth
Tax History
| Year | Tax Paid | Tax Assessment Tax Assessment Total Assessment is a certain percentage of the fair market value that is determined by local assessors to be the total taxable value of land and additions on the property. | Land | Improvement |
|---|---|---|---|---|
| 2024 | $1,615 | $159,700 | $15,100 | $144,600 |
| 2023 | $1,590 | $159,700 | $15,100 | $144,600 |
| 2022 | $1,231 | $159,700 | $15,100 | $144,600 |
| 2021 | $1,499 | $159,700 | $15,100 | $144,600 |
| 2020 | $1,237 | $159,700 | $15,100 | $144,600 |
| 2019 | $1,205 | $129,000 | $10,100 | $118,900 |
| 2018 | $1,146 | $129,000 | $10,100 | $118,900 |
| 2017 | $1,140 | $129,000 | $10,100 | $118,900 |
| 2016 | $1,199 | $129,000 | $10,100 | $118,900 |
| 2015 | $1,172 | $129,000 | $10,100 | $118,900 |
| 2014 | $1,172 | $129,000 | $10,100 | $118,900 |
| 2011 | $1,133 | $140,900 | $12,300 | $128,600 |
Agents Affiliated with this Home
-
Gerald Fudala
G
Seller's Agent in 2016
Gerald Fudala
FIRST WEBER - MINOCQUA
(715) 367-3773
28 Total Sales
-
J
Buyer's Agent in 2016
JON HALVERSON
GREGORY REALTY, INC
Map
Source: Greater Northwoods MLS
MLS Number: 154913
APN: 01601-2184-007A
- 9276 Park Place Ln
- 8686 Denise Dr
- 8785 Sallet Dr
- ON Hwy 47
- Lot 13 Timbergate Cr
- 9265 Ellenbee Ln
- 8603 Woodland Dr
- 9341 Jacob Cir
- 10814 Lake Shore Dr Unit 68
- Off Hwy 51 Unit 438 Acres
- Lot 1 Cth J
- 1072 Old Hwy 51 S
- 972 Cedar St
- Lot 8 Forest Cr
- 351 Hwy 51
- Off Cth J
- 9485 Devine Island
- 300 Brandy Point Dr Unit G55
- 300 Brandy Point Dr Unit G51
- 11254 Lemma Creek Rd
- 9241 Birk Dr
- 9237 Birk Dr
- 8750 Holz Dr
- 8764 Brunswick Rd
- 8748 Brunswick Rd
- 8756 Brunswick Rd
- ON Birk Dr
- 8766 Holz Dr
- 8766 Brunswick Rd
- 8746 Brunswick Rd
- ON Brunswick Rd
- 8770 Brunswick Rd
- 8774 Holz Dr
- 9248 Birk Dr
- 8778 Brunswick Rd
- 8742 Brunswick Rd
- 8736 Brunswick Rd
- 8761 Sallet Dr
- 8780 Brunswick Rd
- 9276 Park Place Ln Unit 4B
