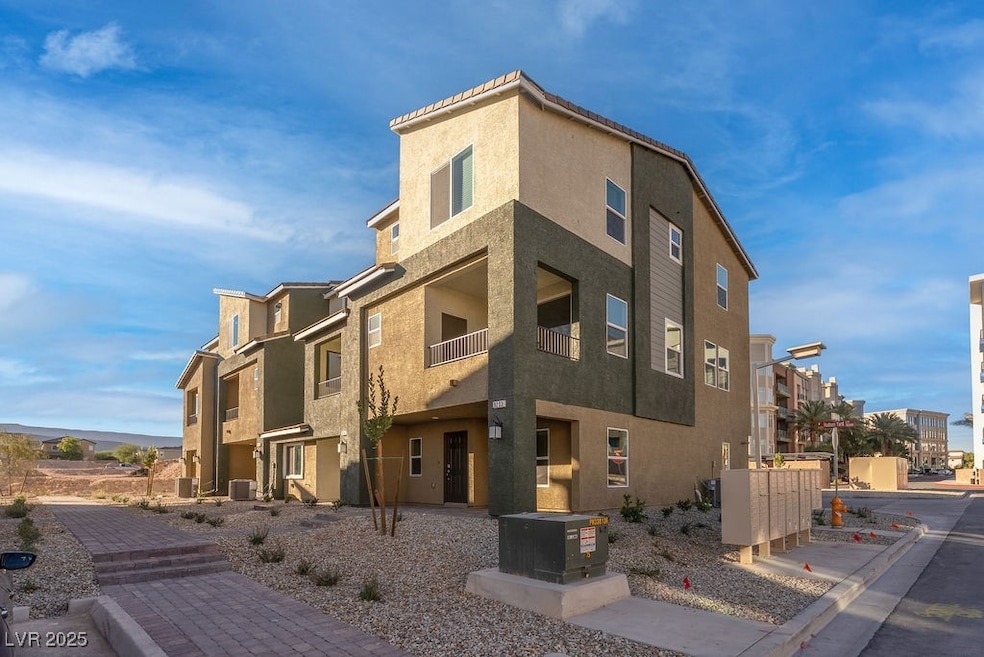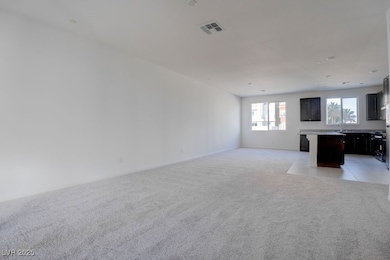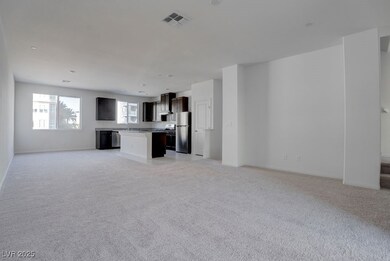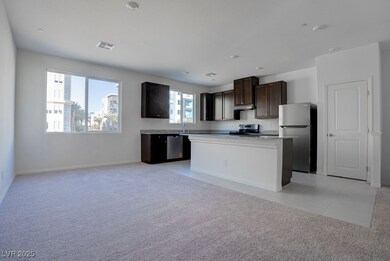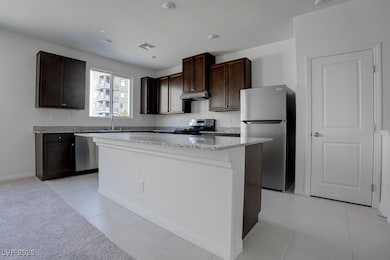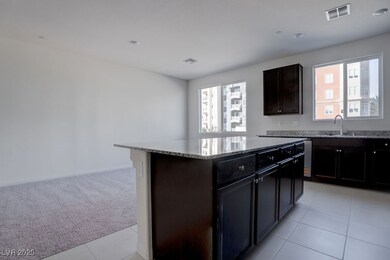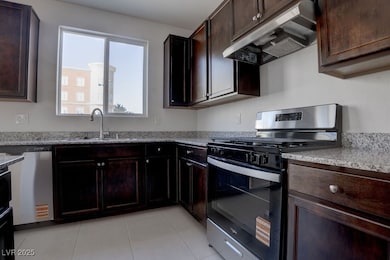9241 Hudson Yards Ct Las Vegas, NV 89148
Highlights
- Laundry Room
- Central Heating and Cooling System
- South Facing Home
- Tile Flooring
- 2 Car Garage
About This Home
Experience elevated living in this stunning newly built 3-bedroom, 2.5-bathroom contemporary home spanning three spacious stories. Designed for modern comfort and style, this home features sleek finishes, an open-concept living area, and abundant natural light throughout. The gourmet kitchen showcases quartz countertops, stainless steel appliances, and designer cabinetry—perfect for entertaining or relaxing nights in. Upstairs, the primary suite offers a serene retreat with a walk-in closet and a spa-inspired bath featuring dual sinks and modern fixtures. Two additional bedrooms provide flexible space for guests, family, or a home office. Enjoy low-maintenance living with energy-efficient construction and smart home features. Conveniently located near top-rated schools, shopping, dining, and freeway access, this home combines luxury and practicality in a prime location. Contemporary design, thoughtful details, and modern amenities—welcome home!
Listing Agent
Faranesh Real Estate Brokerage Phone: 702-536-9000 License #B.0143592 Listed on: 11/07/2025
Home Details
Home Type
- Single Family
Year Built
- Built in 2025
Lot Details
- South Facing Home
Parking
- 2 Car Garage
Home Design
- Frame Construction
- Tile Roof
- Stucco
Interior Spaces
- 1,803 Sq Ft Home
- 3-Story Property
- Blinds
Kitchen
- Gas Range
- Dishwasher
- Disposal
Flooring
- Carpet
- Tile
Bedrooms and Bathrooms
- 3 Bedrooms
Laundry
- Laundry Room
- Gas Dryer Hookup
Schools
- Abston Elementary School
- Fertitta Frank & Victoria Middle School
- Durango High School
Utilities
- Central Heating and Cooling System
- Heating System Uses Gas
- Cable TV Available
Listing and Financial Details
- Security Deposit $2,700
- Property Available on 11/7/25
- Tenant pays for cable TV, electricity, gas, key deposit, sewer, trash collection, water
Community Details
Overview
- Property has a Home Owners Association
- Cheslea Association, Phone Number (702) 222-2391
- Chelsea Subdivision
- The community has rules related to covenants, conditions, and restrictions
Pet Policy
- Pets Allowed
- Pet Deposit $400
Map
Source: Las Vegas REALTORS®
MLS Number: 2733724
- 9238 Stonewall Ridge Ct
- 5828 Wisteria Walk St
- 5852 Wisteria Walk St
- 5868 Wisteria Walk St
- 5864 Wisteria Walk St
- 5872 Wisteria Walk St
- 5870 Kips Bay St
- 5858 Kips Bay St
- 5862 Kips Bay St
- 5866 Kips Bay St
- 5882 Kips Bay St
- 9286 W Oquendo Rd
- Plan 1672 Interior Unit Modeled at Chelsea
- Plan 1895 End Unit Modeled at Chelsea
- Plan 1803 End Unit at Chelsea
- Plan 1803 Interior Unit Modeled at Chelsea
- Plan 1201 End Unit at Chelsea
- Plan 1201 End Unit Modeled at Chelsea
- Plan 1672 Interior Unit at Chelsea
- Plan 1895 End Unit at Chelsea
- 9265 W Russell Rd
- 9235 W Russell Rd
- 9235 W Russell Rd Unit 301.1405067
- 9235 W Russell Rd Unit 208.1410293
- 9235 W Russell Rd Unit 308.1410295
- 9235 W Russell Rd Unit 206.1410294
- 9235 W Russell Rd Unit 147.1410291
- 9235 W Russell Rd Unit 215.1405064
- 9235 W Russell Rd Unit 261.1405065
- 9235 W Russell Rd Unit 304.1405066
- 9235 W Russell Rd Unit 214.1407250
- 9235 W Russell Rd Unit 210.1407248
- 9235 W Russell Rd Unit 213.1407249
- 9235 W Russell Rd Unit 209.1407247
- 9170 W Oquendo Rd
- 5870 Amber Mesa St
- 9242 W Russell Rd Unit 3-102.1410745
- 9242 W Russell Rd Unit 7-103.1410749
- 9242 W Russell Rd Unit 3-107.1410746
- 9242 W Russell Rd Unit 1-201.1410744
