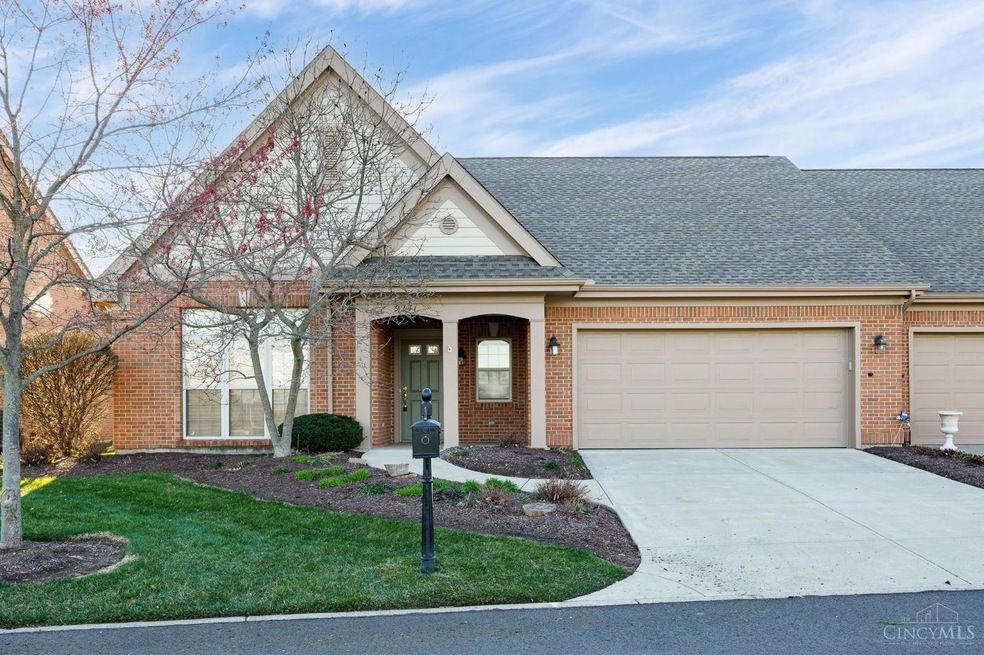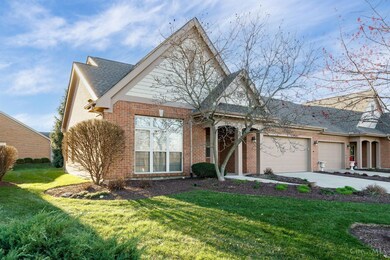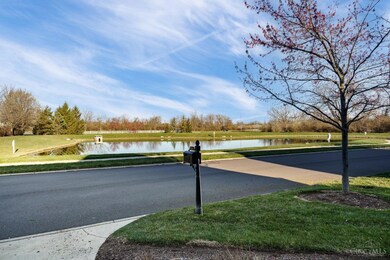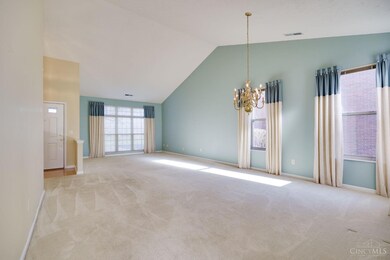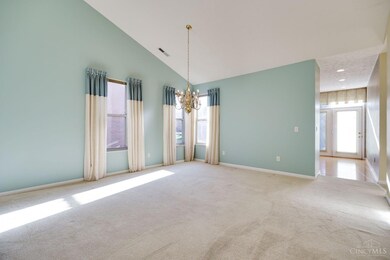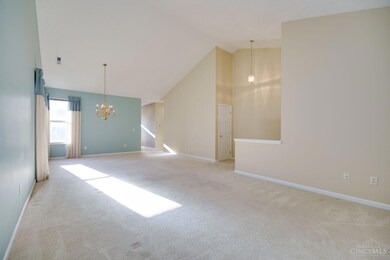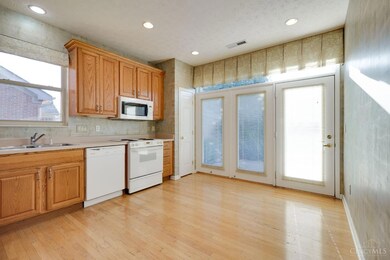
9241 Little Yankee Run Unit 9241 Dayton, OH 45458
Estimated Value: $261,559 - $290,000
Highlights
- Contemporary Architecture
- Vaulted Ceiling
- Formal Dining Room
- Primary Village South Rated A
- Wood Flooring
- Porch
About This Home
As of May 2024Welcome to this delightful brick ranch-style condominium nestled in the serene Commons at Yankee Trace. With its picturesque view overlooking a tranquil pond, this home offers comfort, convenience, and a peaceful lifestyle. This spacious condo features two well-appointed bedrooms, each with its own bathroom. The large great room seamlessly flows into the dining room, making it perfect for gatherings. The kitchen boasts hardwood flooring, oak cabinetry, and ample natural light. It's equipped with a pantry, refrigerator, range, dishwasher, and plenty of counter space. The generous primary bedroom includes an attached primary bath and a convenient WALK-IN closet. Enjoy the convenience of a separate laundry area with nice cabinetry and storage space for your washer and dryer. Step out onto the nice concrete patio off the kitchen area. It's an ideal spot for morning coffee or evening relaxation. Park your vehicles with ease in the spacious 2-car attached garage.
Last Agent to Sell the Property
Real of Ohio License #2023004654 Listed on: 03/29/2024

Property Details
Home Type
- Condominium
Est. Annual Taxes
- $4,848
Year Built
- Built in 2001
Lot Details
- 2,060
HOA Fees
- $283 Monthly HOA Fees
Parking
- 2 Car Attached Garage
- Driveway
Home Design
- Contemporary Architecture
- Brick Exterior Construction
- Slab Foundation
- Shingle Roof
Interior Spaces
- 1,396 Sq Ft Home
- Property has 1 Level
- Vaulted Ceiling
- Ceiling Fan
- Double Pane Windows
- Family Room
- Formal Dining Room
- Wood Flooring
Kitchen
- Oven or Range
- Microwave
- Dishwasher
- Solid Wood Cabinet
- Disposal
Bedrooms and Bathrooms
- 2 Bedrooms
- Walk-In Closet
- 2 Full Bathrooms
Outdoor Features
- Patio
- Porch
Utilities
- Forced Air Heating and Cooling System
- Gas Water Heater
Community Details
- Association fees include snowremoval, association dues, clubhouse, landscapingcommunity
- Pa Property Mgmt Association
- The Commons At Yankee Trace Subdivision
Ownership History
Purchase Details
Home Financials for this Owner
Home Financials are based on the most recent Mortgage that was taken out on this home.Purchase Details
Purchase Details
Home Financials for this Owner
Home Financials are based on the most recent Mortgage that was taken out on this home.Purchase Details
Purchase Details
Home Financials for this Owner
Home Financials are based on the most recent Mortgage that was taken out on this home.Similar Homes in Dayton, OH
Home Values in the Area
Average Home Value in this Area
Purchase History
| Date | Buyer | Sale Price | Title Company |
|---|---|---|---|
| Pridgen James Michael | $260,000 | Landmark Title | |
| Delia Granger Edward Brown | $207,000 | Fidelity Lawyers Ttl Agcy Ll | |
| Hunter Betty Jo | -- | Attorney | |
| George Betty J | -- | Attorney | |
| George Betty J | $189,900 | None Available |
Mortgage History
| Date | Status | Borrower | Loan Amount |
|---|---|---|---|
| Open | Pridgen James Michael | $208,000 | |
| Previous Owner | Hunter Betty Jo | $83,354 | |
| Previous Owner | George Betty J | $90,000 |
Property History
| Date | Event | Price | Change | Sq Ft Price |
|---|---|---|---|---|
| 05/03/2024 05/03/24 | Sold | $260,000 | +4.4% | $186 / Sq Ft |
| 04/07/2024 04/07/24 | Pending | -- | -- | -- |
| 03/29/2024 03/29/24 | For Sale | $249,000 | -- | $178 / Sq Ft |
Tax History Compared to Growth
Tax History
| Year | Tax Paid | Tax Assessment Tax Assessment Total Assessment is a certain percentage of the fair market value that is determined by local assessors to be the total taxable value of land and additions on the property. | Land | Improvement |
|---|---|---|---|---|
| 2024 | $5,166 | $92,640 | $17,640 | $75,000 |
| 2023 | $5,166 | $92,640 | $17,640 | $75,000 |
| 2022 | $5,188 | $66,320 | $12,600 | $53,720 |
| 2021 | $5,201 | $66,320 | $12,600 | $53,720 |
| 2020 | $5,300 | $66,320 | $12,600 | $53,720 |
| 2019 | $4,223 | $56,060 | $12,600 | $43,460 |
| 2018 | $3,781 | $56,060 | $12,600 | $43,460 |
| 2017 | $3,741 | $56,060 | $12,600 | $43,460 |
| 2016 | $3,573 | $51,290 | $12,600 | $38,690 |
| 2015 | $3,539 | $51,290 | $12,600 | $38,690 |
| 2014 | $3,539 | $51,290 | $12,600 | $38,690 |
| 2012 | -- | $59,830 | $16,800 | $43,030 |
Agents Affiliated with this Home
-
Hannah Granger
H
Seller's Agent in 2024
Hannah Granger
Real of Ohio
(937) 267-6674
1 in this area
3 Total Sales
Map
Source: MLS of Greater Cincinnati (CincyMLS)
MLS Number: 1800435
APN: O68-51416-0028
- 1416 Holes Creek Trace Unit 1416
- 9471 Banyan Ct
- 9460 Banyan Ct
- 1082 Kenworthy Place
- 8900 Wildfire Ct
- 9223 Great Lakes Cir Unit 89223
- 8866 Yankee Rose Ct
- 9233 Great Lakes Cir Unit 69233
- 9235 Great Lakes Cir Unit 69235
- 1250 Yankee Woods Dr
- 1192 Waters Edge Dr
- 9540 Tahoe Dr
- 9518 Tahoe Dr Unit 9518
- 9586 Tahoe Dr
- 9782 Cobblewood Ct
- 9602 Tahoe Dr
- 1668 Big Bear Dr Unit 111668
- 1117 Ripplecreek Ct
- 1505 Turnberry Village Dr Unit 1505
- 1927 Waterstone Blvd Unit 104
- 9241 Little Yankee Run Unit 9241
- 9261 Little Yankee Run Unit 9261
- 9221 Little Yankee Run Unit 9221
- 1446 Holes Creek Trace Unit 1446
- 9281 Little Yankee Run Unit 9281
- 1436 Holes Creek Trace Unit 1436
- 1480 Yankee Commons Trail
- 9302 Sweet Shrub Cir Unit 9302
- 9302 Sweet Shrub Cir Unit 9302
- 1447 Holes Creek Trace Unit 1447
- 9312 Sweet Shrub Cir Unit 9312
- 1426 Holes Creek Trace Unit 1426
- 9292 Sweet Shrub Cir
- 1468 Bethany Commons Trail
- 1478 Bethany Commons Trail Unit 1478
- 1437 Holes Creek Trace Unit 1437
- 1442 Little Yankee Run Unit 1442
- 9293 Sweet Shrub Cir
- 1440 Little Yankee Run Unit 1440
- 1458 Bethany Commons Trail
