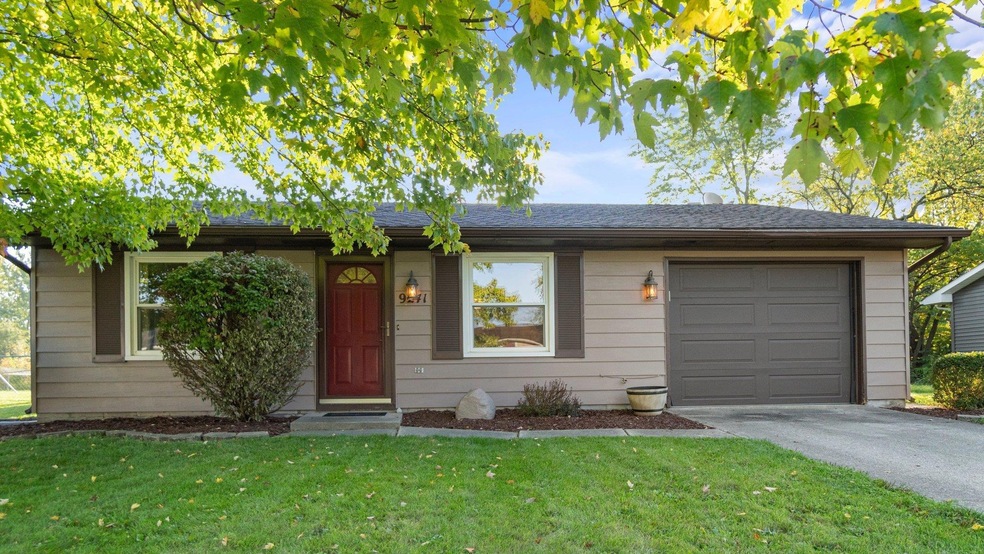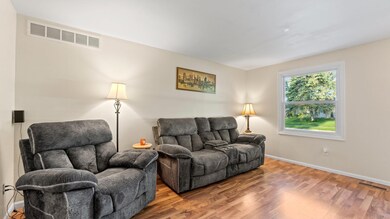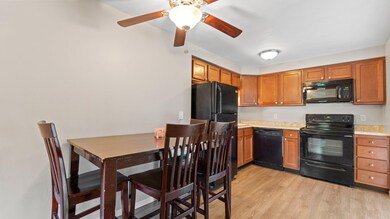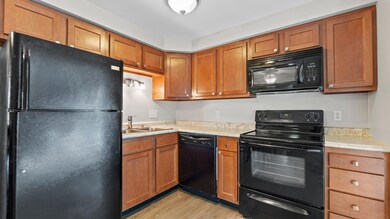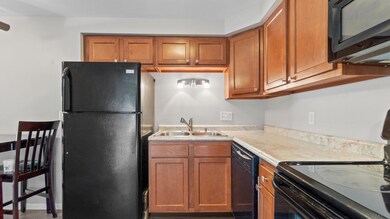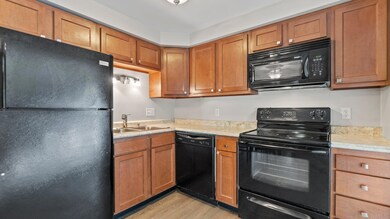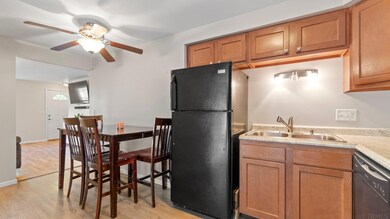
9241 Ridgetree Dr Fort Wayne, IN 46819
Southwest Fort Wayne NeighborhoodEstimated Value: $160,000 - $167,130
Highlights
- Open Floorplan
- Backs to Open Ground
- Picket Fence
- Ranch Style House
- 1 Fireplace
- 1 Car Attached Garage
About This Home
As of November 2023Located in Pheasant Run Subdivision, this ranch style home is perfect for those who like subdivision living in country surroundings; removed from heavy traffic areas yet near all your favorite destinations with quick access to both Interstates 69 and 469. This well-maintained home includes 3 bedrooms and 1 bath. The home features a living room with plenty of space to spread out and family room with fireplace. The home also boasts a on car garage. The rear patio and fenced backyard are perfect for children, pets, and/or entertaining guests. The backyard shed is perfect for storing lawn care equipment and for extra storage. Property backs up to a creek. Recent appliances. Kitchen and bath completely remodeled. Recent patio door and windows throughout. Home also features GEOTHERMAL HEATING AND AIR. Unit also supplements the hot water system. Save more than you ever thought you could on your energy bills. Affordable living and move in ready.
Last Agent to Sell the Property
RE/MAX Results Brokerage Phone: 260-466-8898 Listed on: 10/16/2023

Home Details
Home Type
- Single Family
Est. Annual Taxes
- $662
Year Built
- Built in 1977
Lot Details
- 7,680 Sq Ft Lot
- Lot Dimensions are 64x120
- Backs to Open Ground
- Picket Fence
- Wood Fence
- Landscaped
- Level Lot
HOA Fees
- $4 Monthly HOA Fees
Parking
- 1 Car Attached Garage
- Garage Door Opener
Home Design
- Ranch Style House
- Slab Foundation
- Asphalt Roof
Interior Spaces
- 957 Sq Ft Home
- Open Floorplan
- 1 Fireplace
- Double Pane Windows
- Fire and Smoke Detector
Kitchen
- Eat-In Kitchen
- Electric Oven or Range
- Laminate Countertops
- Disposal
Bedrooms and Bathrooms
- 3 Bedrooms
- 1 Full Bathroom
- Bathtub with Shower
Laundry
- Laundry on main level
- Electric Dryer Hookup
Attic
- Storage In Attic
- Pull Down Stairs to Attic
Schools
- Waynedale Elementary School
- Miami Middle School
- Wayne High School
Utilities
- Geothermal Heating and Cooling
- Cable TV Available
Additional Features
- Energy-Efficient HVAC
- Suburban Location
Community Details
- Pheasant Run Subdivision
Listing and Financial Details
- Assessor Parcel Number 02-17-02-176-011.000-059
Ownership History
Purchase Details
Home Financials for this Owner
Home Financials are based on the most recent Mortgage that was taken out on this home.Purchase Details
Home Financials for this Owner
Home Financials are based on the most recent Mortgage that was taken out on this home.Purchase Details
Similar Homes in Fort Wayne, IN
Home Values in the Area
Average Home Value in this Area
Purchase History
| Date | Buyer | Sale Price | Title Company |
|---|---|---|---|
| Pozorski Christien R | $155,000 | Fidelity National Title | |
| Eckhardt Scarlet E | -- | Centurion Land Title Inc | |
| Morgan Kitty L | -- | -- |
Mortgage History
| Date | Status | Borrower | Loan Amount |
|---|---|---|---|
| Open | Pozorski Christien R | $152,192 | |
| Previous Owner | Eckhardt Scarlet E | $73,641 | |
| Previous Owner | Morgan Kitty L | $15,000 |
Property History
| Date | Event | Price | Change | Sq Ft Price |
|---|---|---|---|---|
| 11/16/2023 11/16/23 | Sold | $155,000 | +3.4% | $162 / Sq Ft |
| 10/22/2023 10/22/23 | Pending | -- | -- | -- |
| 10/16/2023 10/16/23 | For Sale | $149,900 | +99.9% | $157 / Sq Ft |
| 09/26/2017 09/26/17 | Sold | $75,000 | -2.5% | $78 / Sq Ft |
| 08/19/2017 08/19/17 | Pending | -- | -- | -- |
| 08/08/2017 08/08/17 | For Sale | $76,900 | -- | $80 / Sq Ft |
Tax History Compared to Growth
Tax History
| Year | Tax Paid | Tax Assessment Tax Assessment Total Assessment is a certain percentage of the fair market value that is determined by local assessors to be the total taxable value of land and additions on the property. | Land | Improvement |
|---|---|---|---|---|
| 2024 | $623 | $134,200 | $27,700 | $106,500 |
| 2023 | $588 | $118,600 | $14,700 | $103,900 |
| 2022 | $627 | $114,800 | $14,700 | $100,100 |
| 2021 | $485 | $96,800 | $14,700 | $82,100 |
| 2020 | $445 | $88,500 | $14,700 | $73,800 |
| 2019 | $368 | $80,800 | $14,700 | $66,100 |
| 2018 | $319 | $76,000 | $14,700 | $61,300 |
| 2017 | $97 | $70,500 | $14,700 | $55,800 |
| 2016 | $1,034 | $68,100 | $14,700 | $53,400 |
| 2014 | $1,060 | $69,400 | $14,700 | $54,700 |
| 2013 | $69 | $68,600 | $14,700 | $53,900 |
Agents Affiliated with this Home
-
Neil Federspiel

Seller's Agent in 2023
Neil Federspiel
RE/MAX
(260) 466-8898
12 in this area
120 Total Sales
-
Mike Boykin
M
Buyer's Agent in 2023
Mike Boykin
Community Real Estate, Inc
(260) 437-5413
2 in this area
32 Total Sales
-
Mike Archbold

Seller's Agent in 2017
Mike Archbold
RE/MAX
(260) 579-1516
5 in this area
36 Total Sales
-
Nick Alfano
N
Buyer's Agent in 2017
Nick Alfano
Keller Williams Realty Group
(219) 252-2678
26 Total Sales
Map
Source: Indiana Regional MLS
MLS Number: 202338092
APN: 02-17-02-176-011.000-059
- 9126 Redfield Dr
- 903 Pinetree Dr
- 8917 Hemphill Dr
- 8831 Hempford Dr
- 9509 Winchester Rd
- 9020 Muldoon Rd
- 7823 Knightswood Dr
- 500 Lower Huntington Rd
- 97?? Bluffton Rd
- Lot 5 Majic Port Ln
- Lot 4 Majic Port Ln
- Lot 3 Majic Port Ln
- Lot 2 Majic Port Ln
- Lot 1 Majic Port Ln
- 0 Majic Port Ln
- 7211 Snowfall Ct
- 928 Hollyhill Dr
- 7505 Wohama Dr
- 2215 Saint Louis Ave
- 7010 Penmoken Dr
- 9241 Ridgetree Dr
- 9247 Ridgetree Dr
- 9231 Ridgetree Dr
- 9225 Ridgetree Dr
- 620 Pinetree Dr
- 9236 Ridgetree Dr
- 9230 Ridgetree Dr
- 9246 Ridgetree Dr
- 9221 Ridgetree Dr
- 616 Pinetree Dr
- 9224 Ridgetree Dr
- 610 Pinetree Dr
- 636 Pinetree Dr
- 531 Mariners Ridge Ct
- 612 Pinetree Dr
- 9218 Ridgetree Dr
- 83 Pinetree Dr
- 9215 Ridgetree Dr
- 519 Mariners Ridge Ct
- 608 Pinetree Dr
