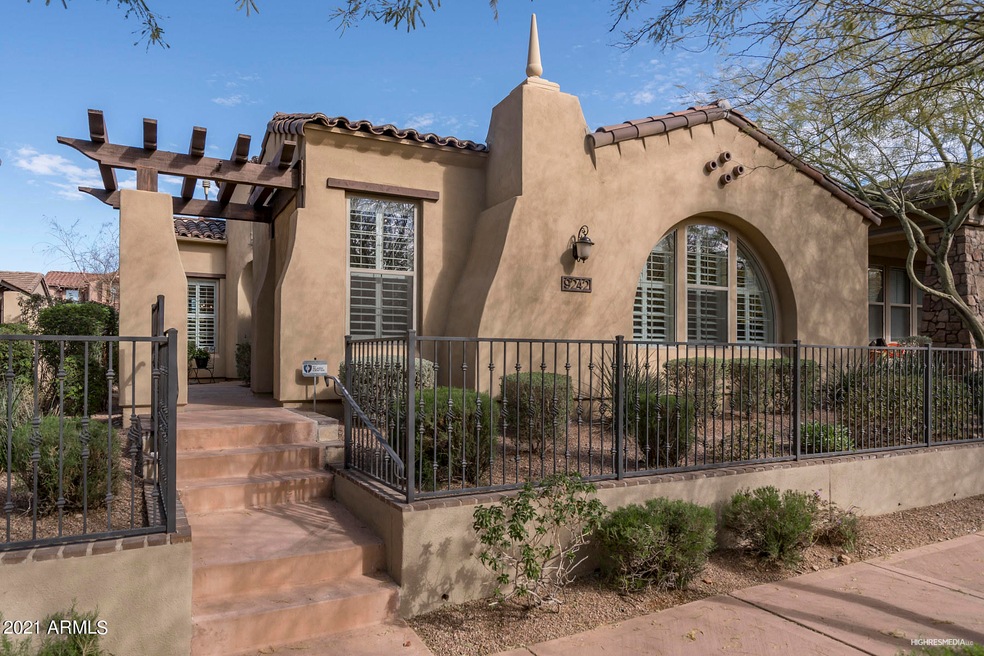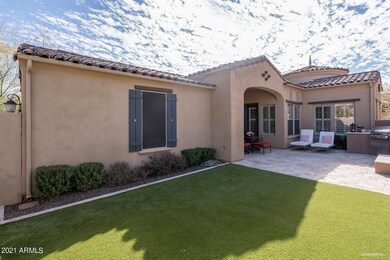
9242 E Desert View Scottsdale, AZ 85255
DC Ranch NeighborhoodHighlights
- Fitness Center
- Gated Community
- Family Room with Fireplace
- Copper Ridge School Rated A
- Clubhouse
- Vaulted Ceiling
About This Home
As of December 2024Welcome to Park and Manor in DC Ranch! This home and neighborhood has all the charm; tucked along the tree-lined streets in a gated community with 2 neighborhood parks. You will fall in love as you walk up the house through the courtyard to the arched blue front door and into the impressive foyer rotunda with chandelier! New wide plank white oak hardwood flooring throughout & new flooring in bathrooms, Pottery Barn chandeliers throughout , plantation shutters on every window and surround sound. Kitchen remodeled with white cast iron farmhouse sink , custom subway tile backsplash, quartz countertops, new faucet, pendant lighting and new SS LG frig. Family room w/ cozy tiled fireplace with mantle , candelabra chandelier, arched windows with shutters add all the character you could want...... Private master ensuite with crystal chandelier, arched window, wood flooring, bathroom with double sinks, separate shower and tub, new flooring, walk in closet and more. Den can be converted to 3rd bedroom. Relaxing backyard oasis all remodeled with tumbled walnut travertine pavers, built in BBQ and fireplace, turf grassy play area and all new landscaping. Easy lock and leave landscape. A true Gem! Parks has its own playground and green space. DC Ranch residents enjoy two community centers with heated pool, fitness center and indoor/outdoor play spaces to mix and mingle with friends and neighbors. Perfect for full time or seasonal resident. You will feel at home in this beauty.
Last Agent to Sell the Property
HomeSmart License #SA655343000 Listed on: 03/18/2021

Home Details
Home Type
- Single Family
Est. Annual Taxes
- $3,016
Year Built
- Built in 2004
Lot Details
- 5,801 Sq Ft Lot
- Desert faces the front and back of the property
- Block Wall Fence
- Artificial Turf
- Sprinklers on Timer
HOA Fees
- $229 Monthly HOA Fees
Parking
- 2 Car Garage
- Garage Door Opener
Home Design
- Wood Frame Construction
- Tile Roof
- Stucco
Interior Spaces
- 1,740 Sq Ft Home
- 1-Story Property
- Vaulted Ceiling
- Gas Fireplace
- Double Pane Windows
- Family Room with Fireplace
- 2 Fireplaces
- Wood Flooring
- Fire Sprinkler System
Kitchen
- Eat-In Kitchen
- Breakfast Bar
- Gas Cooktop
- Built-In Microwave
Bedrooms and Bathrooms
- 2 Bedrooms
- Remodeled Bathroom
- Primary Bathroom is a Full Bathroom
- 2 Bathrooms
- Dual Vanity Sinks in Primary Bathroom
Accessible Home Design
- No Interior Steps
Outdoor Features
- Covered patio or porch
- Outdoor Fireplace
- Built-In Barbecue
Schools
- Copper Ridge Elementary School
- Copper Ridge Middle School
- Chaparral High School
Utilities
- Refrigerated Cooling System
- Heating System Uses Natural Gas
- Water Filtration System
- Water Softener
- High Speed Internet
- Cable TV Available
Listing and Financial Details
- Tax Lot 149
- Assessor Parcel Number 217-71-541
Community Details
Overview
- Association fees include ground maintenance, street maintenance, trash
- Dc Ranch Association, Phone Number (480) 513-1500
- Built by ASHTON WOODS
- Dc Ranch Parcel 1.17 Subdivision
Amenities
- Clubhouse
- Recreation Room
Recreation
- Community Playground
- Fitness Center
- Heated Community Pool
- Community Spa
- Bike Trail
Security
- Gated Community
Ownership History
Purchase Details
Home Financials for this Owner
Home Financials are based on the most recent Mortgage that was taken out on this home.Purchase Details
Home Financials for this Owner
Home Financials are based on the most recent Mortgage that was taken out on this home.Purchase Details
Home Financials for this Owner
Home Financials are based on the most recent Mortgage that was taken out on this home.Purchase Details
Home Financials for this Owner
Home Financials are based on the most recent Mortgage that was taken out on this home.Purchase Details
Purchase Details
Home Financials for this Owner
Home Financials are based on the most recent Mortgage that was taken out on this home.Purchase Details
Home Financials for this Owner
Home Financials are based on the most recent Mortgage that was taken out on this home.Similar Homes in Scottsdale, AZ
Home Values in the Area
Average Home Value in this Area
Purchase History
| Date | Type | Sale Price | Title Company |
|---|---|---|---|
| Warranty Deed | $1,050,000 | Wfg National Title Insurance C | |
| Warranty Deed | $1,050,000 | Wfg National Title Insurance C | |
| Warranty Deed | $1,150,000 | Fidelity National Title | |
| Warranty Deed | $700,000 | Navi Title Agency Pllc | |
| Warranty Deed | $565,000 | First American Title Ins Co | |
| Interfamily Deed Transfer | -- | None Available | |
| Cash Sale Deed | $636,000 | Arizona Title Agency Inc | |
| Special Warranty Deed | $493,766 | First American Title Ins Co |
Mortgage History
| Date | Status | Loan Amount | Loan Type |
|---|---|---|---|
| Open | $805,500 | New Conventional | |
| Closed | $840,000 | New Conventional | |
| Previous Owner | $548,250 | New Conventional | |
| Previous Owner | $453,500 | New Conventional | |
| Previous Owner | $484,000 | New Conventional | |
| Previous Owner | $395,000 | New Conventional | |
| Closed | $98,750 | No Value Available |
Property History
| Date | Event | Price | Change | Sq Ft Price |
|---|---|---|---|---|
| 12/04/2024 12/04/24 | Sold | $1,050,000 | -2.3% | $603 / Sq Ft |
| 11/03/2024 11/03/24 | Pending | -- | -- | -- |
| 10/24/2024 10/24/24 | Price Changed | $1,075,000 | -2.3% | $618 / Sq Ft |
| 10/13/2024 10/13/24 | For Sale | $1,100,000 | -4.3% | $632 / Sq Ft |
| 06/20/2022 06/20/22 | Sold | $1,150,000 | 0.0% | $661 / Sq Ft |
| 05/16/2022 05/16/22 | Pending | -- | -- | -- |
| 04/21/2022 04/21/22 | For Sale | $1,150,000 | +64.3% | $661 / Sq Ft |
| 06/15/2021 06/15/21 | Sold | $700,000 | 0.0% | $402 / Sq Ft |
| 03/22/2021 03/22/21 | Pending | -- | -- | -- |
| 03/16/2021 03/16/21 | For Sale | $699,900 | -- | $402 / Sq Ft |
Tax History Compared to Growth
Tax History
| Year | Tax Paid | Tax Assessment Tax Assessment Total Assessment is a certain percentage of the fair market value that is determined by local assessors to be the total taxable value of land and additions on the property. | Land | Improvement |
|---|---|---|---|---|
| 2025 | $2,565 | $35,833 | -- | -- |
| 2024 | $3,505 | $34,127 | -- | -- |
| 2023 | $3,505 | $60,970 | $12,190 | $48,780 |
| 2022 | $3,328 | $46,200 | $9,240 | $36,960 |
| 2021 | $3,042 | $42,170 | $8,430 | $33,740 |
| 2020 | $3,016 | $39,780 | $7,950 | $31,830 |
| 2019 | $2,930 | $40,620 | $8,120 | $32,500 |
| 2018 | $2,868 | $39,730 | $7,940 | $31,790 |
| 2017 | $2,716 | $38,420 | $7,680 | $30,740 |
| 2016 | $2,663 | $37,980 | $7,590 | $30,390 |
| 2015 | $2,584 | $35,760 | $7,150 | $28,610 |
Agents Affiliated with this Home
-
Darren Tackett

Seller's Agent in 2024
Darren Tackett
eXp Realty
(602) 622-1226
22 in this area
282 Total Sales
-
Jenna Mateo

Seller Co-Listing Agent in 2024
Jenna Mateo
eXp Realty
(602) 748-0780
2 in this area
60 Total Sales
-
Shawney Evans

Buyer's Agent in 2024
Shawney Evans
HomeSmart Realty
(815) 973-0383
1 in this area
198 Total Sales
-
K
Buyer's Agent in 2024
Kelly Pulman
HomeSmart
-
P
Seller's Agent in 2022
Patrick Jones
Hunt Real Estate
-
Peggy Sala

Buyer's Agent in 2022
Peggy Sala
Berkshire Hathaway HomeServices Arizona Properties
(480) 450-7229
3 in this area
60 Total Sales
Map
Source: Arizona Regional Multiple Listing Service (ARMLS)
MLS Number: 6208355
APN: 217-71-541
- 9282 E Desert View
- 18283 N 93rd St
- 9236 E Canyon View Rd
- 18558 N 92nd Place
- 18577 N 92nd Place
- 18562 N 94th St
- 9285 E Canyon View
- 18572 N 94th St
- 9305 E Canyon View Rd
- 18653 N 93rd St
- 9238 E Via de Vaquero Dr
- 9266 E Desert Village Dr
- 9272 E Desert Village Dr
- 9433 E Trailside View
- 9439 E Trailside View
- 17902 N 93rd Way
- 18515 N 94th St
- 17903 N 93rd Way
- 17874 N 93rd Way
- 17728 N 92nd Place

