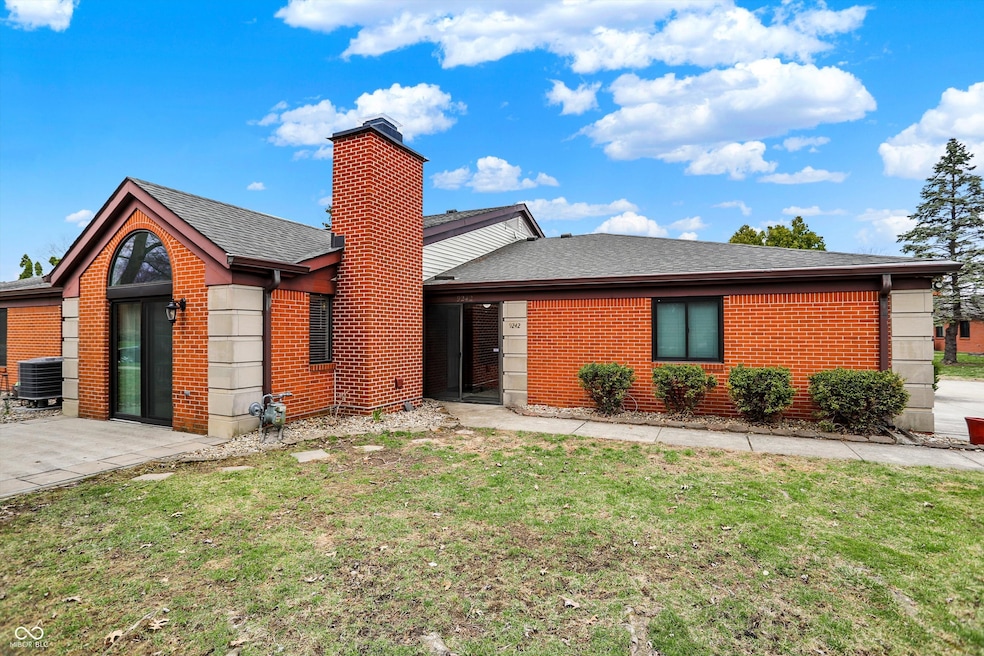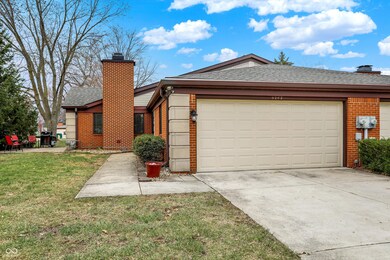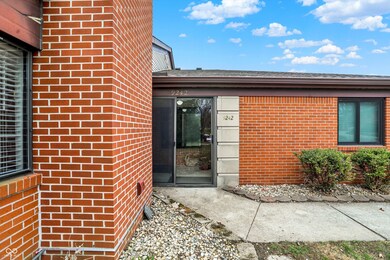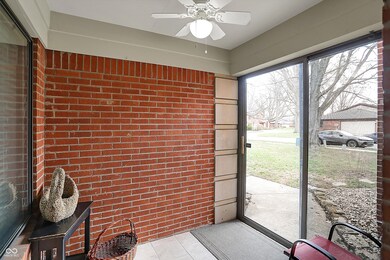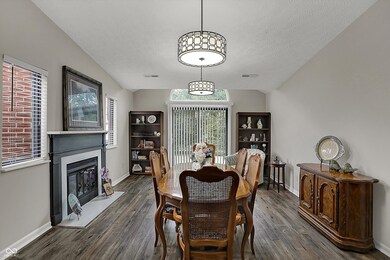
9242 Golden Leaf Way Indianapolis, IN 46260
Saint Vincent-Greenbriar NeighborhoodHighlights
- Mature Trees
- Traditional Architecture
- Covered Patio or Porch
- North Central High School Rated A-
- Community Pool
- Skylights
About This Home
As of May 2025This beautifully updated single-story 2-bedroom, 2-bathroom condo offers modern living with recent upgrades throughout. Enjoy a stylish kitchen featuring new cabinets and solid surface countertops, complemented by elegant hardwood laminate flooring. Both the primary and guest bathrooms have been tastefully renovated. Benefit from the comfort of new windows, an updated A/C (2024) and a recently replaced (2024) water heater. The convenience of a one-car garage and a private patio, shielded by large evergreen trees, provides a perfect outdoor retreat. Residents also have access to a community clubhouse with a pool and tennis courts. All appliances included.
Last Agent to Sell the Property
Berkshire Hathaway Home Brokerage Email: cgates@bhhsin.com License #RB14043230 Listed on: 03/31/2025

Property Details
Home Type
- Condominium
Est. Annual Taxes
- $1,782
Year Built
- Built in 1984 | Remodeled
Lot Details
- 1 Common Wall
- Mature Trees
HOA Fees
- $310 Monthly HOA Fees
Parking
- 2 Car Attached Garage
Home Design
- Traditional Architecture
- Brick Exterior Construction
- Slab Foundation
Interior Spaces
- 1,441 Sq Ft Home
- 1-Story Property
- Woodwork
- Skylights
- Fireplace With Gas Starter
- Dining Room with Fireplace
- Attic Access Panel
Kitchen
- Electric Oven
- Microwave
- Dishwasher
Flooring
- Carpet
- Laminate
Bedrooms and Bathrooms
- 2 Bedrooms
- Walk-In Closet
- 2 Full Bathrooms
- Dual Vanity Sinks in Primary Bathroom
Laundry
- Laundry on main level
- Dryer
- Washer
Outdoor Features
- Covered Patio or Porch
Schools
- North Central High School
Utilities
- Heat Pump System
- Water Heater
Listing and Financial Details
- Tax Lot 2
- Assessor Parcel Number 490316101007000800
- Seller Concessions Not Offered
Community Details
Overview
- Association fees include insurance, lawncare, ground maintenance, maintenance
- Association Phone (317) 915-0400
- Golden Oaks Subdivision
- Property managed by Association Management, Inc.
Recreation
- Community Pool
Ownership History
Purchase Details
Home Financials for this Owner
Home Financials are based on the most recent Mortgage that was taken out on this home.Purchase Details
Home Financials for this Owner
Home Financials are based on the most recent Mortgage that was taken out on this home.Purchase Details
Home Financials for this Owner
Home Financials are based on the most recent Mortgage that was taken out on this home.Similar Homes in Indianapolis, IN
Home Values in the Area
Average Home Value in this Area
Purchase History
| Date | Type | Sale Price | Title Company |
|---|---|---|---|
| Warranty Deed | -- | None Listed On Document | |
| Deed | -- | Title Links Llc | |
| Warranty Deed | -- | None Available |
Mortgage History
| Date | Status | Loan Amount | Loan Type |
|---|---|---|---|
| Open | $341,600 | New Conventional | |
| Previous Owner | $80,000 | New Conventional | |
| Previous Owner | $204,000 | Reverse Mortgage Home Equity Conversion Mortgage |
Property History
| Date | Event | Price | Change | Sq Ft Price |
|---|---|---|---|---|
| 05/13/2025 05/13/25 | Sold | $240,000 | 0.0% | $167 / Sq Ft |
| 04/03/2025 04/03/25 | Pending | -- | -- | -- |
| 03/31/2025 03/31/25 | For Sale | $240,000 | +140.6% | $167 / Sq Ft |
| 09/24/2014 09/24/14 | Sold | $99,750 | 0.0% | $69 / Sq Ft |
| 09/16/2014 09/16/14 | Pending | -- | -- | -- |
| 09/16/2014 09/16/14 | For Sale | $99,750 | -- | $69 / Sq Ft |
Tax History Compared to Growth
Tax History
| Year | Tax Paid | Tax Assessment Tax Assessment Total Assessment is a certain percentage of the fair market value that is determined by local assessors to be the total taxable value of land and additions on the property. | Land | Improvement |
|---|---|---|---|---|
| 2024 | $1,889 | $223,800 | $30,300 | $193,500 |
| 2023 | $1,889 | $167,100 | $30,300 | $136,800 |
| 2022 | $2,572 | $167,100 | $30,300 | $136,800 |
| 2021 | $2,010 | $155,600 | $19,900 | $135,700 |
| 2020 | $1,894 | $153,600 | $19,900 | $133,700 |
| 2019 | $1,676 | $147,100 | $19,900 | $127,200 |
| 2018 | $1,427 | $133,000 | $19,900 | $113,100 |
| 2017 | $1,339 | $128,500 | $19,900 | $108,600 |
| 2016 | $2,611 | $119,500 | $19,900 | $99,600 |
| 2014 | $526 | $109,600 | $19,900 | $89,700 |
| 2013 | $719 | $110,600 | $19,900 | $90,700 |
Agents Affiliated with this Home
-
Christie Gates

Seller's Agent in 2025
Christie Gates
Berkshire Hathaway Home
(317) 223-8015
4 in this area
60 Total Sales
-
Eileen O'Brien Metzger

Buyer's Agent in 2025
Eileen O'Brien Metzger
CENTURY 21 Scheetz
(317) 445-0393
7 in this area
55 Total Sales
-
S
Seller's Agent in 2014
Sharon Doner
Map
Source: MIBOR Broker Listing Cooperative®
MLS Number: 22029666
APN: 49-03-16-101-007.000-800
- 9394 Golden Leaf Way
- 2203 Oak Run Place
- 9270 Doubloon Rd
- 9218 Doubloon Rd
- 2078 Oak Run Dr N
- 9449 Maple Way
- 9452 Maple Way
- 8934 Pinyon Ct
- 9569 Maple Way
- 9572 Maple Way
- 2424 N Willow Way
- 2416 N Willow Way
- 2411 N Willow Way
- 9028 Colgate St
- 9640 Bramblewood Way
- 2614 Chaseway Ct
- 9534 Cadbury Cir
- 9224 Golden Woods Dr
- 9699 Prairiewood Way
- 9110 Waymen Dr
