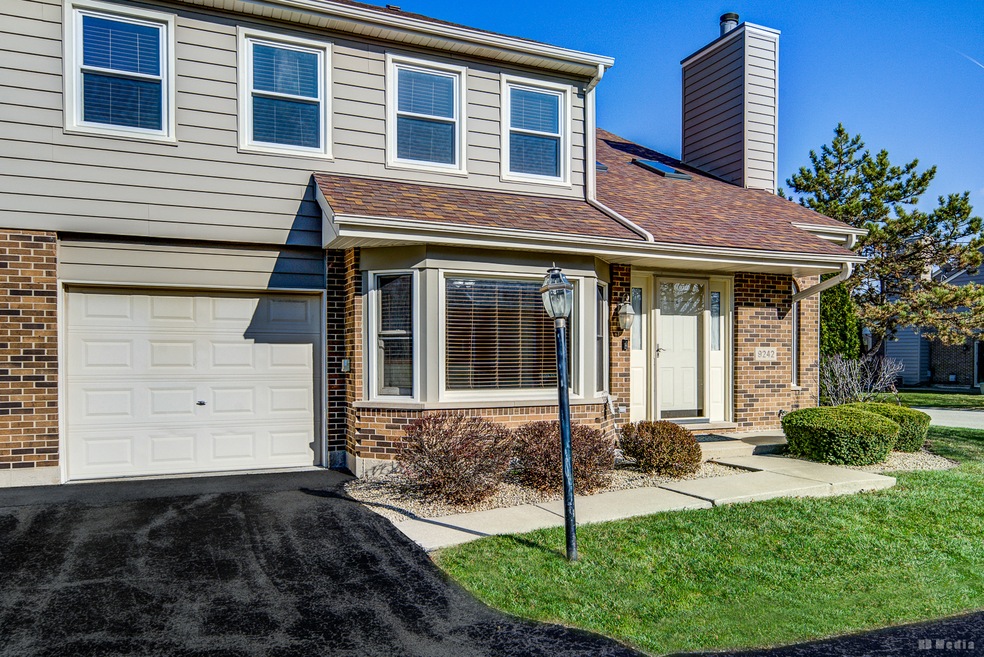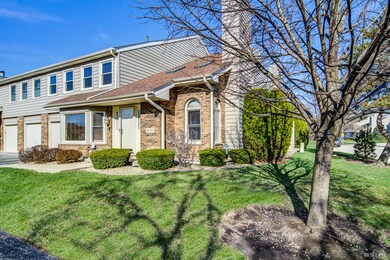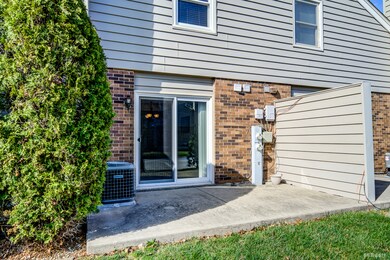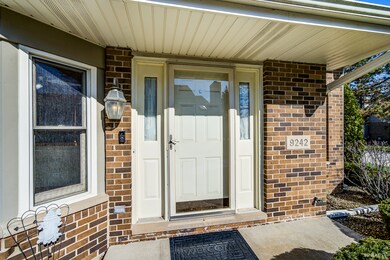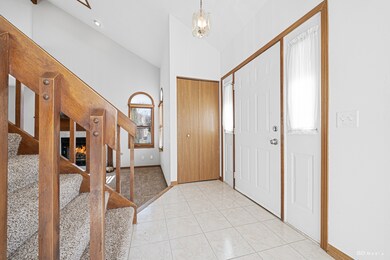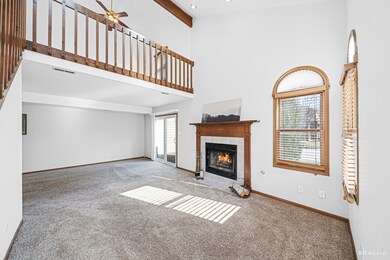
9242 Wherry Ln Unit 74B Orland Park, IL 60462
Central Orland NeighborhoodHighlights
- Loft
- Skylights
- Laundry Room
- Jerling Junior High School Rated A-
- Walk-In Closet
- Ceramic Tile Flooring
About This Home
As of April 2025Spacious & Stylish 2-Bedroom + Loft in Sought-After Village Square! Discover this beautifully maintained 2-bedroom unit with a versatile loft-perfect as a family room, home office, workout space, or even a third bedroom! As one of the largest units in the complex, this home offers an inviting, open layout with soaring vaulted ceilings, a cozy fireplace, and a separate dining room. The large kitchen features a charming bay window and a brand-new refrigerator, while fresh paint and nearly-new carpet add to the move-in-ready appeal. The primary suite boasts cathedral ceilings, an 8x7 walk-in closet, and a private en-suite bath. Enjoy outdoor relaxation on the 9x9 patio, and take advantage of the attached one-car garage for convenience. Located in the heart of Village Square, this home offers easy access to shopping, dining, parks, and top-rated schools. With a prime location that allows you to walk to everything, this is a rare opportunity for space, comfort, and convenience in a desirable community.
Last Agent to Sell the Property
Better Homes & Gardens Real Estate License #471019595 Listed on: 04/01/2025

Townhouse Details
Home Type
- Townhome
Est. Annual Taxes
- $5,054
Year Built
- Built in 1990
HOA Fees
- $186 Monthly HOA Fees
Parking
- 1 Car Garage
- Driveway
- Parking Included in Price
Home Design
- Brick Exterior Construction
- Asphalt Roof
Interior Spaces
- 1,300 Sq Ft Home
- 2-Story Property
- Skylights
- Family Room
- Combination Dining and Living Room
- Loft
Kitchen
- Range
- Microwave
- Dishwasher
Flooring
- Carpet
- Ceramic Tile
Bedrooms and Bathrooms
- 2 Bedrooms
- 2 Potential Bedrooms
- Walk-In Closet
Laundry
- Laundry Room
- Dryer
- Washer
Schools
- Liberty Elementary School
- Jerling Junior High School
- Carl Sandburg High School
Utilities
- Forced Air Heating and Cooling System
- Heating System Uses Natural Gas
- Lake Michigan Water
Community Details
Overview
- Association fees include insurance, exterior maintenance, lawn care, scavenger, snow removal
- 4 Units
- Sp Management Company Association, Phone Number (708) 429-4800
- Property managed by SP Management Company
Pet Policy
- Dogs and Cats Allowed
Ownership History
Purchase Details
Home Financials for this Owner
Home Financials are based on the most recent Mortgage that was taken out on this home.Purchase Details
Purchase Details
Home Financials for this Owner
Home Financials are based on the most recent Mortgage that was taken out on this home.Purchase Details
Home Financials for this Owner
Home Financials are based on the most recent Mortgage that was taken out on this home.Purchase Details
Home Financials for this Owner
Home Financials are based on the most recent Mortgage that was taken out on this home.Purchase Details
Home Financials for this Owner
Home Financials are based on the most recent Mortgage that was taken out on this home.Purchase Details
Home Financials for this Owner
Home Financials are based on the most recent Mortgage that was taken out on this home.Similar Homes in the area
Home Values in the Area
Average Home Value in this Area
Purchase History
| Date | Type | Sale Price | Title Company |
|---|---|---|---|
| Warranty Deed | $275,000 | Barrister Title | |
| Quit Claim Deed | -- | Attorney | |
| Warranty Deed | $119,000 | Baird & Warner Title Service | |
| Warranty Deed | $197,000 | Attorneys Title Guaranty Fun | |
| Warranty Deed | $208,000 | Millennium Title Group Ltd | |
| Warranty Deed | $130,000 | Professional National Title | |
| Warranty Deed | $126,500 | -- |
Mortgage History
| Date | Status | Loan Amount | Loan Type |
|---|---|---|---|
| Previous Owner | $98,000 | New Conventional | |
| Previous Owner | $193,431 | FHA | |
| Previous Owner | $208,000 | Unknown | |
| Previous Owner | $104,000 | No Value Available | |
| Previous Owner | $129,000 | Assumption |
Property History
| Date | Event | Price | Change | Sq Ft Price |
|---|---|---|---|---|
| 04/16/2025 04/16/25 | Sold | $275,000 | 0.0% | $212 / Sq Ft |
| 04/08/2025 04/08/25 | Off Market | $275,000 | -- | -- |
| 04/07/2025 04/07/25 | Pending | -- | -- | -- |
| 04/01/2025 04/01/25 | For Sale | $265,000 | 0.0% | $204 / Sq Ft |
| 06/22/2019 06/22/19 | Rented | $1,650 | -1.5% | -- |
| 06/20/2019 06/20/19 | For Rent | $1,675 | 0.0% | -- |
| 12/26/2012 12/26/12 | Sold | $119,000 | -0.8% | $76 / Sq Ft |
| 12/04/2012 12/04/12 | Pending | -- | -- | -- |
| 11/29/2012 11/29/12 | Price Changed | $120,000 | 0.0% | $76 / Sq Ft |
| 11/29/2012 11/29/12 | For Sale | $120,000 | +0.1% | $76 / Sq Ft |
| 06/21/2012 06/21/12 | Pending | -- | -- | -- |
| 06/12/2012 06/12/12 | For Sale | $119,900 | -- | $76 / Sq Ft |
Tax History Compared to Growth
Tax History
| Year | Tax Paid | Tax Assessment Tax Assessment Total Assessment is a certain percentage of the fair market value that is determined by local assessors to be the total taxable value of land and additions on the property. | Land | Improvement |
|---|---|---|---|---|
| 2024 | $4,318 | $20,197 | $1,914 | $18,283 |
| 2023 | $4,318 | $20,197 | $1,914 | $18,283 |
| 2022 | $4,318 | $14,415 | $1,684 | $12,731 |
| 2021 | $4,170 | $14,414 | $1,683 | $12,731 |
| 2020 | $4,014 | $14,414 | $1,683 | $12,731 |
| 2019 | $3,534 | $12,876 | $1,530 | $11,346 |
| 2018 | $3,437 | $12,876 | $1,530 | $11,346 |
| 2017 | $3,360 | $12,876 | $1,530 | $11,346 |
| 2016 | $3,320 | $11,899 | $1,377 | $10,522 |
| 2015 | $3,288 | $11,899 | $1,377 | $10,522 |
| 2014 | $3,240 | $11,899 | $1,377 | $10,522 |
| 2013 | $3,745 | $14,611 | $1,377 | $13,234 |
Agents Affiliated with this Home
-
Donna Dalke

Seller's Agent in 2025
Donna Dalke
Better Homes & Gardens Real Estate
(708) 307-3992
1 in this area
97 Total Sales
-
Rina Anaya

Buyer's Agent in 2025
Rina Anaya
RE/MAX
(708) 263-8766
1 in this area
137 Total Sales
-
Lydia Memeti

Buyer Co-Listing Agent in 2025
Lydia Memeti
RE/MAX
(708) 267-0971
1 in this area
397 Total Sales
-

Seller's Agent in 2019
Mark Harrah
Classic Realty Group
-
Agnes Jastrzebski
A
Buyer's Agent in 2019
Agnes Jastrzebski
Realty One Group Heartland
(708) 717-2787
35 Total Sales
-
J
Seller's Agent in 2012
John Zloza
Baird Warner
Map
Source: Midwest Real Estate Data (MRED)
MLS Number: 12327023
APN: 27-15-301-028-1194
- 15550 Peachtree Dr
- 9310 Whitehall Ln Unit 50B
- 9324 Waterford Ln Unit D14
- 9299 Erin Ln Unit B7
- 9338 Sunrise Ln Unit A3
- 9352 Sunrise Ln Unit B1
- 15540 Frances Ln
- 56 Orland Square Dr
- 15806 Farm Hill Dr Unit 4B
- 8960 Silverdale Dr Unit 8A
- 15315 Treetop Dr Unit 1N
- 15315 Treetop Dr Unit 2N
- 16026 90th Ave
- 8959 Dublin St Unit 10D
- 9837 Treetop Dr Unit 1E
- 15312 Lisa Ct
- 15705 Ravinia Ave Unit 102
- 15720 Orlan Brook Dr Unit 202
- 15720 Orlan Brook Dr Unit 203
- 15034 Castlebar Ln
