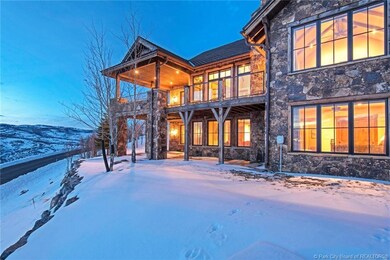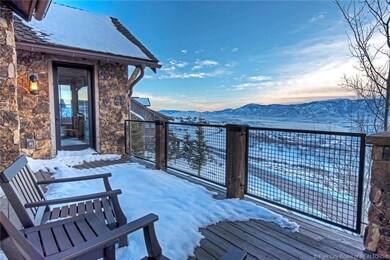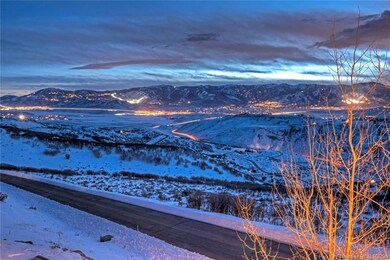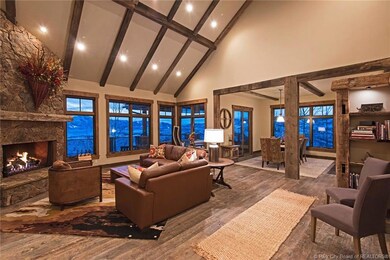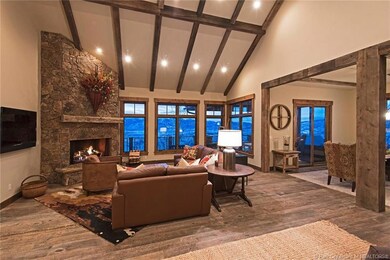
9243 Alice Ct Park City, UT 84098
Highlights
- Steam Room
- Fitness Center
- Clubhouse
- North Summit Middle School Rated A-
- Mountain View
- Deck
About This Home
As of January 2025This home was built from the ground up with love and without compromises. The striking reclaimed wood accents on the house blend with the modern interiors for the ideal mix of rustic and contemporary. This A+ homesite is one of the very best at Promontory, offering privacy and 300 degree ski and mountain views on the end of a private cul de sac adjacent to open space. The interior has been artfully appointed with an Entertainer's kitchen and a large cozy living room with a wood burning fireplace. The lower bar and family room has the same panoramic views, along with guest rooms, second laundry, and lots of extra storage. This home comes complete with all furnishings and AV equipment including satellite radio & a fully sponsored Social Membership ($75k value) to the Promontory Club.
Last Agent to Sell the Property
Brian Wilson
Summit Sotheby's International Realty Listed on: 01/20/2017
Home Details
Home Type
- Single Family
Est. Annual Taxes
- $13,329
Year Built
- Built in 2008
Lot Details
- 0.46 Acre Lot
- Property fronts a private road
- Gated Home
- Natural State Vegetation
- Sloped Lot
HOA Fees
- $425 Monthly HOA Fees
Parking
- 2 Car Garage
- Garage Drain
- Garage Door Opener
Property Views
- Mountain
- Valley
Home Design
- Traditional Architecture
- Cabin
- Aluminum Siding
- Stone Siding
- Concrete Perimeter Foundation
- Stone
Interior Spaces
- 4,520 Sq Ft Home
- Vaulted Ceiling
- Ceiling Fan
- 2 Fireplaces
- Gas Fireplace
- Great Room
- Family Room
- Formal Dining Room
- Fire Sprinkler System
- Laundry Room
Kitchen
- Breakfast Bar
- Oven
- Electric Range
- Microwave
- Dishwasher
- Disposal
Flooring
- Wood
- Radiant Floor
- Tile
Bedrooms and Bathrooms
- 5 Bedrooms | 2 Main Level Bedrooms
- Primary Bedroom on Main
- Hydromassage or Jetted Bathtub
Eco-Friendly Details
- Drip Irrigation
Outdoor Features
- Balcony
- Deck
- Patio
Utilities
- Air Conditioning
- Heating Available
- Natural Gas Connected
- High Speed Internet
- Phone Available
- Cable TV Available
Listing and Financial Details
- Assessor Parcel Number DYECC-15-AM
Community Details
Overview
- Association fees include amenities, com area taxes, insurance, maintenance exterior, ground maintenance, shuttle service, snow removal
- Association Phone (435) 333-4063
- Visit Association Website
- Dye Course Cabins Subdivision
Amenities
- Steam Room
- Shuttle
- Clubhouse
- Elevator
Recreation
- Tennis Courts
- Fitness Center
- Community Pool
- Trails
Ownership History
Purchase Details
Home Financials for this Owner
Home Financials are based on the most recent Mortgage that was taken out on this home.Purchase Details
Purchase Details
Purchase Details
Home Financials for this Owner
Home Financials are based on the most recent Mortgage that was taken out on this home.Purchase Details
Home Financials for this Owner
Home Financials are based on the most recent Mortgage that was taken out on this home.Purchase Details
Purchase Details
Purchase Details
Similar Homes in Park City, UT
Home Values in the Area
Average Home Value in this Area
Purchase History
| Date | Type | Sale Price | Title Company |
|---|---|---|---|
| Warranty Deed | -- | First American Title Insurance | |
| Warranty Deed | -- | First American Title Insurance | |
| Warranty Deed | -- | First American Title Insurance | |
| Warranty Deed | -- | Summit Escrow & Title Insuranc | |
| Warranty Deed | -- | Summit Escrow & Title | |
| Warranty Deed | -- | Summit Escrow & Title | |
| Interfamily Deed Transfer | -- | First American Title Insuran | |
| Interfamily Deed Transfer | -- | First American Title Insuran | |
| Special Warranty Deed | -- | -- | |
| Warranty Deed | -- | -- | |
| Special Warranty Deed | -- | None Available |
Mortgage History
| Date | Status | Loan Amount | Loan Type |
|---|---|---|---|
| Open | $3,375,000 | New Conventional | |
| Closed | $3,375,000 | New Conventional | |
| Previous Owner | $1,500,000 | Adjustable Rate Mortgage/ARM |
Property History
| Date | Event | Price | Change | Sq Ft Price |
|---|---|---|---|---|
| 07/21/2025 07/21/25 | For Sale | $4,750,000 | -1.0% | $996 / Sq Ft |
| 01/15/2025 01/15/25 | Sold | -- | -- | -- |
| 11/19/2024 11/19/24 | Pending | -- | -- | -- |
| 10/17/2024 10/17/24 | For Sale | $4,800,000 | +120.7% | $1,007 / Sq Ft |
| 02/28/2017 02/28/17 | Sold | -- | -- | -- |
| 02/06/2017 02/06/17 | Pending | -- | -- | -- |
| 01/20/2017 01/20/17 | For Sale | $2,175,000 | -- | $481 / Sq Ft |
Tax History Compared to Growth
Tax History
| Year | Tax Paid | Tax Assessment Tax Assessment Total Assessment is a certain percentage of the fair market value that is determined by local assessors to be the total taxable value of land and additions on the property. | Land | Improvement |
|---|---|---|---|---|
| 2023 | $20,282 | $3,839,906 | $670,000 | $3,169,906 |
| 2022 | $20,519 | $3,278,380 | $670,000 | $2,608,380 |
| 2021 | $19,602 | $2,543,081 | $460,000 | $2,083,081 |
| 2020 | $17,311 | $2,101,096 | $460,000 | $1,641,096 |
| 2019 | $14,739 | $1,597,040 | $170,000 | $1,427,040 |
| 2018 | $14,739 | $1,597,040 | $170,000 | $1,427,040 |
| 2017 | $11,731 | $1,313,990 | $170,000 | $1,143,990 |
| 2016 | $13,329 | $1,393,990 | $250,000 | $1,143,990 |
| 2015 | $12,401 | $1,235,113 | $0 | $0 |
| 2013 | $7,222 | $683,356 | $0 | $0 |
Agents Affiliated with this Home
-
Garrett Noel
G
Seller's Agent in 2025
Garrett Noel
BHHS Utah Promontory
(435) 640-3964
86 in this area
139 Total Sales
-
Laurie Allen-Macaluso

Seller's Agent in 2025
Laurie Allen-Macaluso
eXp Realty, LLC (PC Main)
(435) 800-9494
1 in this area
6 Total Sales
-
Andrew Krumel
A
Buyer's Agent in 2025
Andrew Krumel
KW Park City Keller Williams Real Estate
(435) 649-9882
1 in this area
29 Total Sales
-
Caroline Krumel (KELLER WILLIAMS P
C
Buyer Co-Listing Agent in 2025
Caroline Krumel (KELLER WILLIAMS P
KW Park City Keller Williams Real Estate
(435) 649-9882
4 in this area
60 Total Sales
-
C
Buyer Co-Listing Agent in 2025
Caroline Krumel
KW Park City Keller Williams Real Estate
-
B
Seller's Agent in 2017
Brian Wilson
Summit Sotheby's International Realty
Map
Source: Park City Board of REALTORS®
MLS Number: 11700207
APN: DYECC-15-AM
- 103 Alice Ct
- 9388 Dye Cabins Dr
- 9869 N Hidden Hill Loop
- 9869 N Hidden Hill Loop Unit 2
- 9093 N Hidden Hill Loop
- 9079 Dye Cabins Dr
- 9025 N Hidden Hill Loop
- 8982 N Mountain Crest Rd
- 8945 N Mountain Crest Rd
- 2738 Longspur Ln
- 9021 N Promontory Ridge Dr Unit 43
- 9021 N Promontory Ridge Dr
- 2014 E Canyon Gate Rd
- 2014 E Canyon Gate Rd Unit 73
- 2727 E Canyon Gate Rd Unit 38
- 2727 E Canyon Gate Rd
- 9233 Spotted Owl Unit 26
- 9233 Spotted Owl
- 2066 E Canyon Gate Rd Unit 74
- 2066 E Canyon Gate Rd

