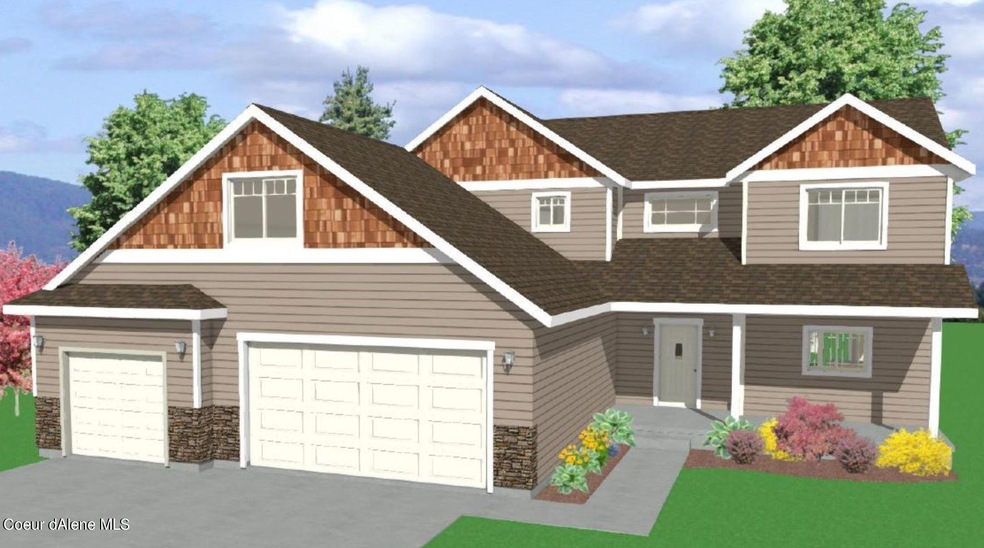
9243 N Mcguire Rd Post Falls, ID 83854
Estimated Value: $786,247 - $840,000
Highlights
- Mountain View
- No HOA
- Walk-In Pantry
- Wooded Lot
- Covered patio or porch
- Attached Garage
About This Home
As of March 2022See Private remarks
Last Agent to Sell the Property
Cody Funk
Coldwell Banker Schneidmiller Realty License #SP44580 Listed on: 12/30/2020

Last Buyer's Agent
Trevor Snyder
Windermere/Coeur d'Alene Realty Inc License #SP48223
Home Details
Home Type
- Single Family
Est. Annual Taxes
- $2,207
Year Built
- Built in 2020
Lot Details
- 5 Acre Lot
- Open Space
- Open Lot
- Wooded Lot
Parking
- Attached Garage
Property Views
- Mountain
- Territorial
Home Design
- Concrete Foundation
- Frame Construction
- Shingle Roof
- Composition Roof
- Stone Exterior Construction
- Stone
Interior Spaces
- 3,114 Sq Ft Home
- Multi-Level Property
- Crawl Space
- Washer and Gas Dryer Hookup
Kitchen
- Walk-In Pantry
- Electric Oven or Range
- Microwave
- Dishwasher
- Disposal
Flooring
- Carpet
- Laminate
- Vinyl
Bedrooms and Bathrooms
- 6 Bedrooms
Outdoor Features
- Covered patio or porch
- Exterior Lighting
- Rain Gutters
Utilities
- Forced Air Heating System
- Shared Well
- Community Well
- Electric Water Heater
- Septic System
Community Details
- No Home Owners Association
- Built by Benway Quality Homes
Listing and Financial Details
- Assessor Parcel Number 51N05W201570
Ownership History
Purchase Details
Home Financials for this Owner
Home Financials are based on the most recent Mortgage that was taken out on this home.Similar Homes in Post Falls, ID
Home Values in the Area
Average Home Value in this Area
Purchase History
| Date | Buyer | Sale Price | Title Company |
|---|---|---|---|
| Carpenter Kody R | -- | North Idaho Title |
Mortgage History
| Date | Status | Borrower | Loan Amount |
|---|---|---|---|
| Previous Owner | Carpenter Kody R | $0 |
Property History
| Date | Event | Price | Change | Sq Ft Price |
|---|---|---|---|---|
| 03/14/2022 03/14/22 | Sold | -- | -- | -- |
| 12/30/2020 12/30/20 | Pending | -- | -- | -- |
| 12/30/2020 12/30/20 | For Sale | $625,000 | -- | $201 / Sq Ft |
Tax History Compared to Growth
Tax History
| Year | Tax Paid | Tax Assessment Tax Assessment Total Assessment is a certain percentage of the fair market value that is determined by local assessors to be the total taxable value of land and additions on the property. | Land | Improvement |
|---|---|---|---|---|
| 2024 | $2,207 | $746,292 | $296,642 | $449,650 |
| 2023 | $2,207 | $770,292 | $320,642 | $449,650 |
| 2022 | $1,283 | $768,418 | $327,761 | $440,657 |
| 2021 | $1,498 | $227,398 | $227,398 | $0 |
| 2020 | $0 | $0 | $0 | $0 |
Agents Affiliated with this Home
-

Seller's Agent in 2022
Cody Funk
Coldwell Banker Schneidmiller Realty
(208) 651-9410
226 Total Sales
-
T
Buyer's Agent in 2022
Trevor Snyder
Windermere/Coeur d'Alene Realty Inc
Map
Source: Coeur d'Alene Multiple Listing Service
MLS Number: 20-11738
APN: 0L4700020040
- 16751 W Hollister Hills Dr
- 16691 W Hollister Hills Dr
- 13559 W Prairie Ave
- 10320 N Payment Peak Rd
- 13429 W Prairie Ave
- 13327 W Prairie Ave
- 1451 W Tali Ave
- 2718 W Fisher Ave
- 4320 N Arrowleaf Loop
- 4300 N Arrowleaf Loop
- 4321 N Arrowleaf Loop
- 4299 N Arrowleaf Loop
- 9591 N Chase Rd
- 1624 W Hydrilla Ave
- NKA W Hoyt Rd
- 3617 N Arrowleaf Ln
- 8394 N Chase Rd
- 1415 W Watercress Ave
- 1127 W Cordgrass Ave
- 1082 W Cordgrass Ave
- 9243 N Mcguire Rd
- 14902 W Hayden Ave
- 14906 W Hayden Ave
- 14762 W Hayden Ave
- 15018 W Hayden Ave
- 14772 W Hayden Ave
- 15122 Hayden
- 8998 N Mcguire Rd
- 14969 W Hayden Ave
- 9004 N Mcguire Rd
- 14214 W Harmon Ave
- 15026 W Hayden Ave
- 14831 W Hayden Ave
- 15003 W Hayden Ave
- 14215 W Harmon Ave
- 14542 W Hayden Ave
- 14827 W Hayden Ave
- 13680 W Harmon Ave
- 15087 W Hayden Ave
- L1 B3 W Hayden Ave
