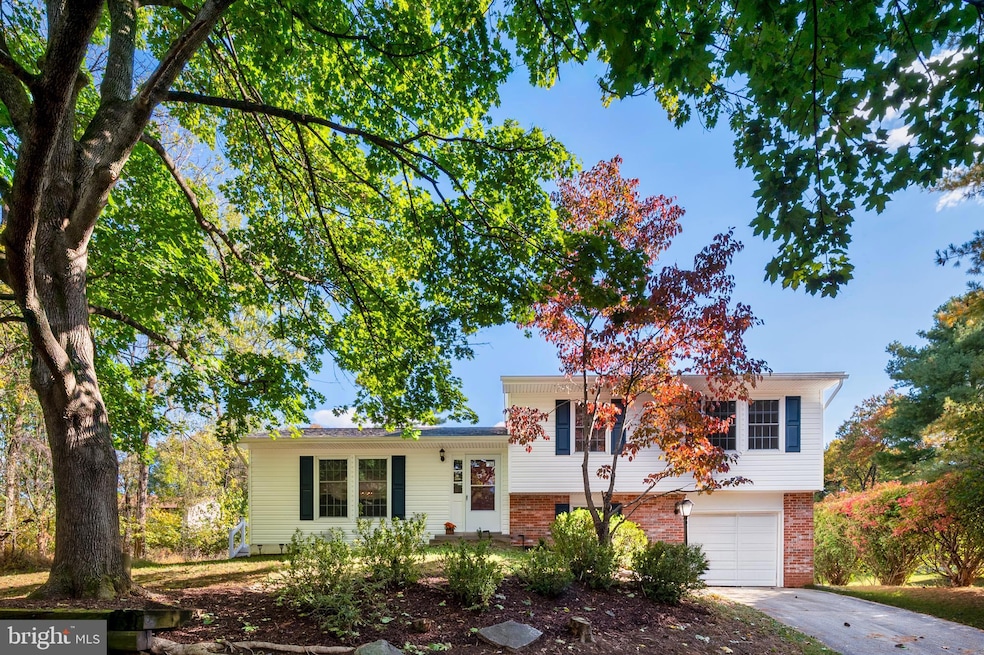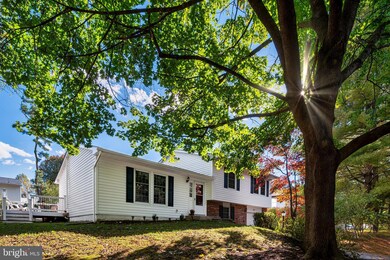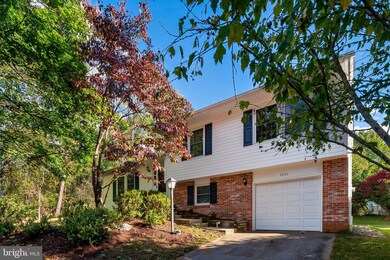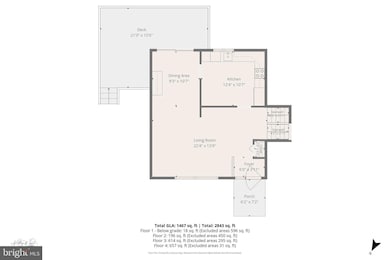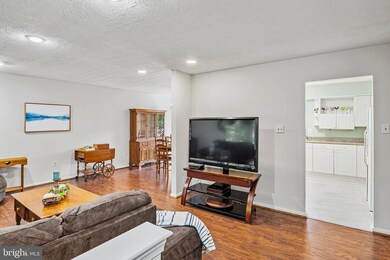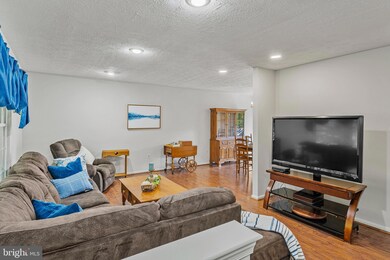9244 Brush Run Columbia, MD 21045
Owen Brown NeighborhoodEstimated payment $3,179/month
Highlights
- View of Trees or Woods
- Open Floorplan
- Deck
- Atholton High School Rated A
- Community Lake
- Attic
About This Home
Tucked away on a quiet flag lot in one of Columbia’s most desirable neighborhoods, this charming 3-bedroom, 2-bath, split-level home offers over 2,150 square feet of beautifully maintained living space, a 1-car garage, and an ideal blend of comfort, functionality, and convenience. Step inside to a bright and inviting family room featuring laminant flooring throughout the main level and abundant natural light. The layout flows effortlessly into a separate dining room with direct access to a low-maintenance Trex deck—perfect for indoor-outdoor entertaining or quiet evenings overlooking the lush, tree-lined backyard. Just off the dining room, the eat-in kitchen offers brand-new flooring, ample cabinetry, and generous counter space to accommodate both everyday cooking and special gatherings. Upstairs, you’ll find three spacious bedrooms and two updated full baths, including a serene primary suite complete with double closets and a renovated en-suite bath. The lower level offers fantastic flexibility with a cozy recreation room—ideal for a media space, playroom, or home office. Step down to another lower level with a large utility/storage room which includes laundry facilities for added conveniencethat. This lower level basement has been waterproofed and can be easily finished to use as another recreation room or home gym. This home has been thoughtfully updated over the years with key systems already replaced: roof (2019), siding and gutters (2020), HVAC (2015), water heater (2014), basement waterproofing (2014), new floors and carpeting (2020), windows and sliding doors (2007), and Trex deck (2017)—making it truly move-in ready. Enjoy the best of Columbia living with easy access to miles of biking and walking trails right outside your door. The CPRA/HOA fee includes discounts to Columbia Association amenities like pools, golf courses, fitness centers, and community programs. Just seconds from Hopewell Park/Pool and minutes from Lake Elkhorn Park with scenic trails, a tot lot, and nearby sports fields. You’re also close to excellent shopping and dining options, including Wegmans, Giant, Starbucks, and more. Commuting is a breeze with quick access to I-95, Route 29, Route 32, Route 100, 295, I-70, BWI Airport, commuter lots, and the MARC Train. Whether you're looking for peaceful outdoor living or a commuter-friendly location, this home offers the perfect balance. Don’t miss your opportunity to own this lovingly maintained gem in the heart of Columbia!
Listing Agent
(410) 707-4754 don@donfitzgerald.com RE/MAX Advantage Realty License #304879 Listed on: 10/22/2025

Home Details
Home Type
- Single Family
Est. Annual Taxes
- $5,634
Year Built
- Built in 1977
Lot Details
- 10,000 Sq Ft Lot
- Property is in very good condition
- Property is zoned NT
HOA Fees
- $103 Monthly HOA Fees
Parking
- 1 Car Attached Garage
- Oversized Parking
- Parking Storage or Cabinetry
- Front Facing Garage
Home Design
- Split Level Home
- Slab Foundation
- Shingle Roof
- Vinyl Siding
- Brick Front
Interior Spaces
- Property has 4 Levels
- Open Floorplan
- Ceiling Fan
- Sliding Windows
- Sliding Doors
- Family Room Off Kitchen
- Formal Dining Room
- Views of Woods
- Dryer
- Attic
Kitchen
- Breakfast Area or Nook
- Eat-In Kitchen
- Electric Oven or Range
- Built-In Microwave
- Dishwasher
- Disposal
Flooring
- Carpet
- Laminate
Bedrooms and Bathrooms
- 3 Bedrooms
- En-Suite Bathroom
- 2 Full Bathrooms
- Walk-in Shower
Unfinished Basement
- Sump Pump
- Laundry in Basement
Outdoor Features
- Deck
Schools
- Talbott Springs Elementary School
- Lake Elkhorn Middle School
- Atholton High School
Utilities
- Forced Air Heating and Cooling System
- Heat Pump System
- Electric Water Heater
- Cable TV Available
Listing and Financial Details
- Tax Lot 203
- Assessor Parcel Number 1416089036
Community Details
Overview
- Columbia Association Village Of Owen Brown HOA
- Village Of Owen Brown Subdivision
- Community Lake
Recreation
- Golf Course Membership Available
- Tennis Courts
- Community Basketball Court
- Community Playground
- Pool Membership Available
- Jogging Path
- Bike Trail
Map
Home Values in the Area
Average Home Value in this Area
Tax History
| Year | Tax Paid | Tax Assessment Tax Assessment Total Assessment is a certain percentage of the fair market value that is determined by local assessors to be the total taxable value of land and additions on the property. | Land | Improvement |
|---|---|---|---|---|
| 2025 | $5,615 | $385,000 | $0 | $0 |
| 2024 | $5,615 | $361,400 | $0 | $0 |
| 2023 | $5,264 | $337,800 | $182,500 | $155,300 |
| 2022 | $5,148 | $332,500 | $0 | $0 |
| 2021 | $4,995 | $327,200 | $0 | $0 |
| 2020 | $4,995 | $321,900 | $125,000 | $196,900 |
| 2019 | $4,829 | $310,333 | $0 | $0 |
| 2018 | $4,399 | $298,767 | $0 | $0 |
| 2017 | $4,225 | $287,200 | $0 | $0 |
| 2016 | $878 | $287,200 | $0 | $0 |
| 2015 | $878 | $287,200 | $0 | $0 |
| 2014 | $857 | $290,600 | $0 | $0 |
Property History
| Date | Event | Price | List to Sale | Price per Sq Ft |
|---|---|---|---|---|
| 10/22/2025 10/22/25 | For Sale | $495,000 | -- | $314 / Sq Ft |
Purchase History
| Date | Type | Sale Price | Title Company |
|---|---|---|---|
| Deed | $207,000 | -- | |
| Deed | $157,000 | -- |
Mortgage History
| Date | Status | Loan Amount | Loan Type |
|---|---|---|---|
| Previous Owner | $149,000 | No Value Available | |
| Closed | -- | No Value Available |
Source: Bright MLS
MLS Number: MDHW2060798
APN: 16-089036
- 7010 Folded Palm
- 9210 Silver Sod
- 9226 Curtis Dr
- 9060 Gracious End Ct Unit 204
- 9475 Hickory Limb
- 7230 Lasting Light Way
- 7194 Lasting Light Way
- 9281 Pigeonwing Place
- 7329 Better Hours Ct
- 9017 Constant Course
- 6589 Robin Song
- 7283 Procopio Cir
- 9218 Connell Ct
- 7243 Riding Hood Cir
- 7245 Riding Hood Cir
- 9278 Pirates Cove
- 9252 Pirates Cove
- 7047 Knighthood Ln
- 7208 Talisman Ln
- 7258 Dockside Ln
- 7030 Gentle Shade Rd
- 9060 Gracious End Ct Unit 201
- 9101 Gracious End Ct Unit 104
- 9150 Gracious End Ct Unit 103
- 7148 Lasting Light Way
- 7393 Swan Point Way
- 7104 Lasting Light Way
- 7213-7233 Oakland Mills Rd
- 7253 Dockside Ln
- 7022 Dasher Farm Ct
- 6413 Pound Apple Ct
- 6919 Bugledrum Way
- 8890 Stanford Blvd
- 6305 Loring Dr
- 6620 Eli Whitney Dr
- 9658 Stirling Bridge Dr
- 9728 Summer Park Ct
- 9622 Lambeth Ct
- 7525 Murray Hill Rd
- 9705 Clocktower Ln
