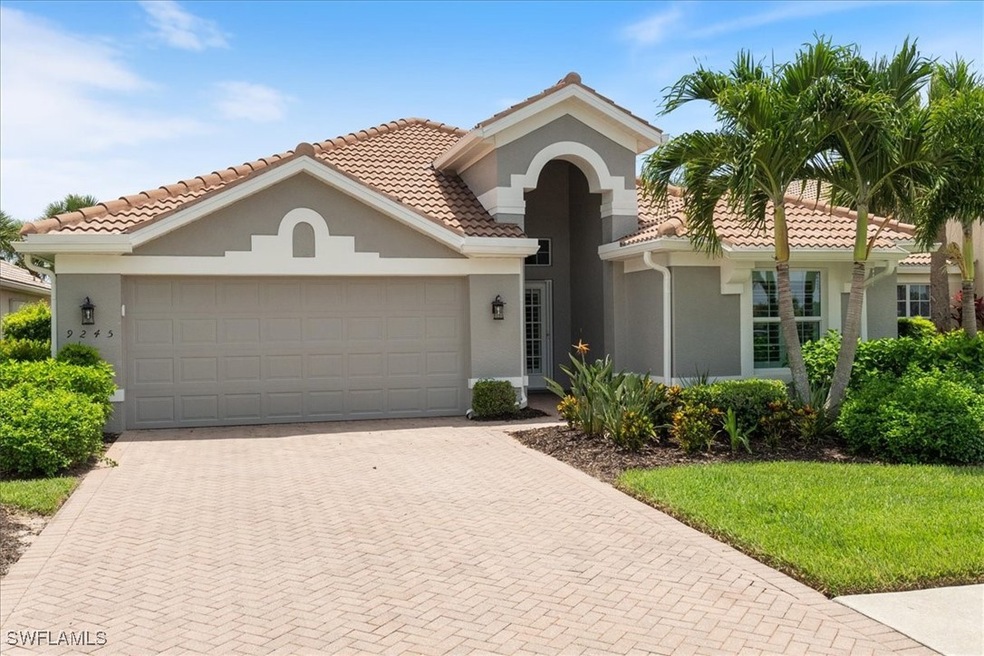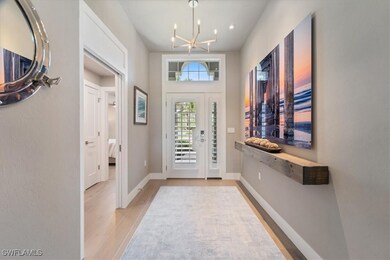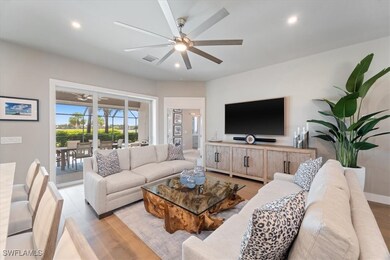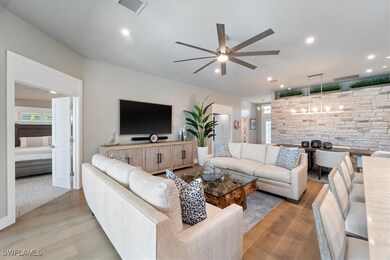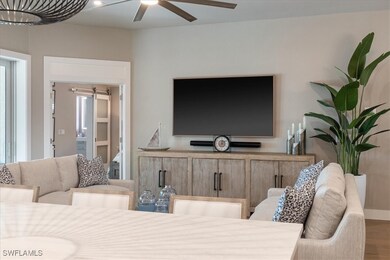
9245 Independence Way Fort Myers, FL 33913
Colonial County Club NeighborhoodEstimated payment $5,571/month
Highlights
- Golf Course Community
- Gated with Attendant
- Lake View
- Fitness Center
- Concrete Pool
- Clubhouse
About This Home
Immediate Golf included - Welcome to a one-of-a-kind residence that has been completely renovated with hundreds of thousands of dollars in improvements. This home is in the sought-after Willow Bend neighborhood of Colonial Country Club, where luxury meets lifestyle in the heart of Fort Myers. Beautifully furnished by Clive Daniel, this turnkey single-family home offers resort-style living in one of Southwest Florida’s premier gated golf communities. A light-filled open-concept layout with 3 spacious bedrooms and 2 baths, ideal for both entertaining and everyday living. The kitchen with Wolf and Thermador professional series appliances flows seamlessly into the dining and great room areas, while volume ceilings, French doors, and custom closet cabinetry add stylish and functional touches throughout. Enjoy sweeping views of the lake and golf course from your expansive covered lanai that offers a serene retreat for morning coffee or evening cocktails. This one-story home features new Impact-resistant windows and doors, white oak flooring in main areas and plush carpeting in bedrooms, Split-bedroom floorplan for added privacy, 2-car attached garage and electric storm shutters, Central electric HVAC system. As a resident of Colonial Country Club, you’ll enjoy bundled golf membership and access to first-class amenities including a championship 18-hole course by Gordon Lewis (reopening Jan. 2026), 8 Har-Tru tennis courts, pickleball, bocce, and nature trails, State-of-the-art fitness center and wellness programs, Newly renovated clubhouse and Sunset Grill with fine & casual dining, live music, and vibrant year-round social events. Additional community upgrades are underway, including a refreshed community center, golf shop, and cart barn—enhancing an already exceptional lifestyle. Perfectly located near I-75, RSW Airport, Gulf beaches, premier shopping, dining, and spring training stadiums, Willow Bend offers both convenience and tranquility.
Open House Schedule
-
Saturday, July 26, 20251:00 to 4:00 pm7/26/2025 1:00:00 PM +00:007/26/2025 4:00:00 PM +00:00Add to Calendar
-
Sunday, July 27, 20251:00 to 4:00 pm7/27/2025 1:00:00 PM +00:007/27/2025 4:00:00 PM +00:00Add to Calendar
Home Details
Home Type
- Single Family
Est. Annual Taxes
- $9,891
Year Built
- Built in 2004
Lot Details
- 6,534 Sq Ft Lot
- Lot Dimensions are 50 x 130 x 50 x 130
- West Facing Home
- Rectangular Lot
- Sprinkler System
- Property is zoned PUD
HOA Fees
Parking
- 2 Car Attached Garage
- Garage Door Opener
Property Views
- Lake
- Golf Course
Home Design
- Tile Roof
- Stucco
Interior Spaces
- 1,715 Sq Ft Home
- 1-Story Property
- Furnished
- High Ceiling
- Ceiling Fan
- Electric Shutters
- Single Hung Windows
- Sliding Windows
- French Doors
- Entrance Foyer
- Great Room
- Combination Dining and Living Room
Kitchen
- Eat-In Kitchen
- Self-Cleaning Oven
- Range
- Microwave
- Freezer
- Dishwasher
- Kitchen Island
- Disposal
Flooring
- Carpet
- Tile
Bedrooms and Bathrooms
- 3 Bedrooms
- Split Bedroom Floorplan
- Closet Cabinetry
- Walk-In Closet
- 2 Full Bathrooms
- Shower Only
- Separate Shower
Laundry
- Dryer
- Washer
Home Security
- Impact Glass
- High Impact Door
- Fire and Smoke Detector
Pool
- Concrete Pool
- Heated In Ground Pool
- Heated Spa
- In Ground Spa
- Gunite Spa
- Screen Enclosure
Schools
- Treeline Elementary School
- Paul Laurence Dunbar Middle School
- Lehigh Senior
Utilities
- Central Heating and Cooling System
- Cable TV Available
Listing and Financial Details
- Legal Lot and Block 27 / 1200
- Assessor Parcel Number 03-45-25-P2-01200.0270
Community Details
Overview
- Association fees include golf, internet, irrigation water, legal/accounting, ground maintenance, recreation facilities, reserve fund, road maintenance, sewer, street lights, security, trash
- Association Phone (239) 768-9421
- Willow Bend Subdivision
Amenities
- Restaurant
- Clubhouse
- Community Library
Recreation
- Golf Course Community
- Tennis Courts
- Pickleball Courts
- Bocce Ball Court
- Fitness Center
- Community Pool
- Community Spa
- Putting Green
Security
- Gated with Attendant
Map
Home Values in the Area
Average Home Value in this Area
Tax History
| Year | Tax Paid | Tax Assessment Tax Assessment Total Assessment is a certain percentage of the fair market value that is determined by local assessors to be the total taxable value of land and additions on the property. | Land | Improvement |
|---|---|---|---|---|
| 2024 | $9,891 | $489,817 | $129,084 | $314,181 |
| 2023 | $8,530 | $371,411 | $0 | $0 |
| 2022 | $8,030 | $337,646 | $0 | $0 |
| 2021 | $7,400 | $306,951 | $83,265 | $223,686 |
| 2020 | $7,300 | $295,530 | $81,690 | $213,840 |
| 2019 | $7,280 | $289,086 | $71,660 | $217,426 |
| 2018 | $7,499 | $293,119 | $66,500 | $226,619 |
| 2017 | $7,631 | $297,152 | $66,500 | $230,652 |
| 2016 | $7,130 | $261,669 | $66,500 | $195,169 |
| 2015 | $7,229 | $262,485 | $66,000 | $196,485 |
| 2014 | -- | $249,893 | $65,000 | $184,893 |
| 2013 | -- | $239,802 | $61,000 | $178,802 |
Property History
| Date | Event | Price | Change | Sq Ft Price |
|---|---|---|---|---|
| 06/17/2025 06/17/25 | For Sale | $795,000 | +35.9% | $464 / Sq Ft |
| 05/05/2023 05/05/23 | Pending | -- | -- | -- |
| 04/28/2023 04/28/23 | Sold | $585,000 | -4.9% | $341 / Sq Ft |
| 03/23/2023 03/23/23 | For Sale | $615,000 | -- | $359 / Sq Ft |
Purchase History
| Date | Type | Sale Price | Title Company |
|---|---|---|---|
| Warranty Deed | $585,000 | Safe Harbor Title | |
| Interfamily Deed Transfer | -- | Attorney | |
| Quit Claim Deed | -- | Transtar National Title | |
| Interfamily Deed Transfer | -- | Lsi Title Agency | |
| Quit Claim Deed | -- | -- | |
| Deed | $293,900 | -- |
Mortgage History
| Date | Status | Loan Amount | Loan Type |
|---|---|---|---|
| Previous Owner | $172,000 | New Conventional | |
| Previous Owner | $188,600 | New Conventional | |
| Previous Owner | $200,000 | No Value Available |
Similar Homes in Fort Myers, FL
Source: Florida Gulf Coast Multiple Listing Service
MLS Number: 225055836
APN: 03-45-25-P2-01200.0270
- 10012 Oakhurst Way
- 9227 Independence Way
- 10021 Oakhurst Way
- 10028 Majestic Ave
- 10006 Sky View Way Unit 202
- 10032 Majestic Ave
- 10037 Oakhurst Way
- 10007 Sky View Way Unit 2005
- 10009 Sky View Way Unit 1904
- 9576 Hemingway Ln Unit 3306
- 9570 Hemingway Ln Unit 3203
- 9570 Hemingway Ln Unit 3208
- 9570 Hemingway Ln Unit 3207
- 10011 Sky View Way Unit 1802
- 10011 Sky View Way Unit 1803
- 10011 Sky View Way Unit 1807
- 9575 Hemingway Ln Unit 4404
- 9188 Independence Way
- 10061 Oakhurst Way
- 9583 Hemingway Ln Unit 4301
- 10018 Oakhurst Way
- 10025 Oakhurst Way
- 10032 Oakhurst Way
- 9570 Hemingway Ln Unit 3205
- 10051 Oakhurst Way
- 9582 Hemingway Ln Unit 3403
- 9582 Hemingway Ln Unit 3402
- 10053 Majestic Ave
- 10063 Majestic Ave
- 10072 Oakhurst Way
- 10074 Oakhurst Way
- 10092 Oakhurst Way
- 9618 Hemingway Ln Unit 3901
- 10021 Sky View Way Unit 1301
- 9648 Hemingway Ln Unit 4402
- 9667 Hemingway Ln Unit 3107
- 10021 Colonial Country Club Blvd
- 10510 Amiata Way Unit 404
- 10510 Amiata Way Unit 302
- 10520 Amiata Way Unit 101
