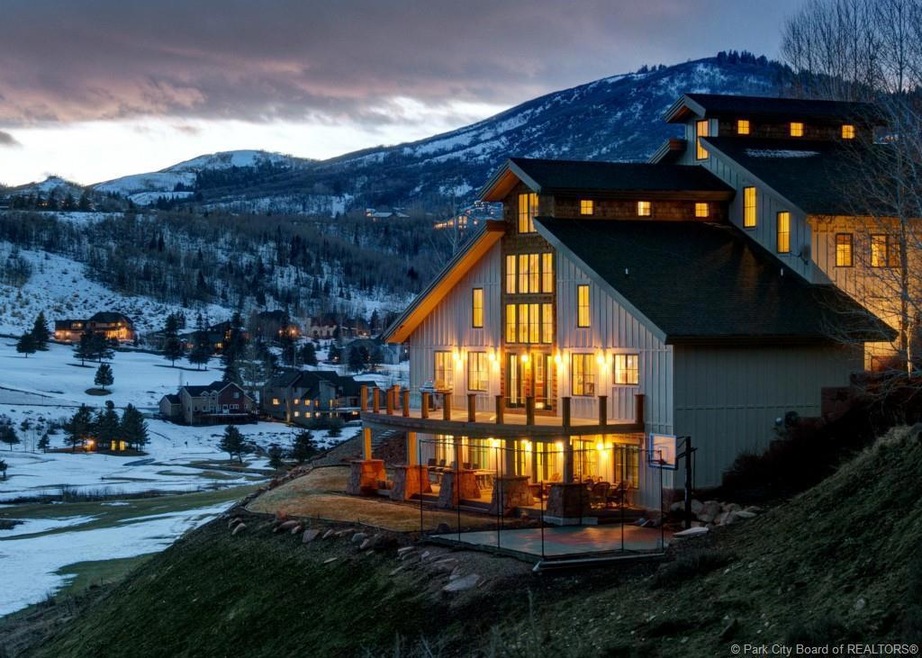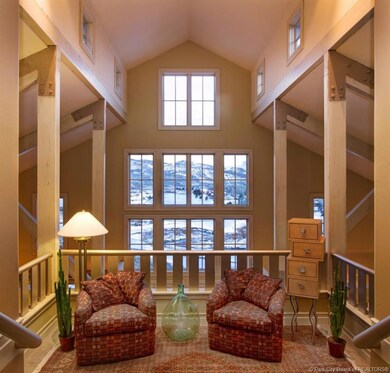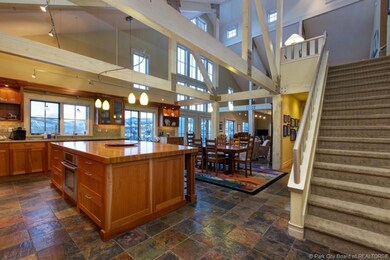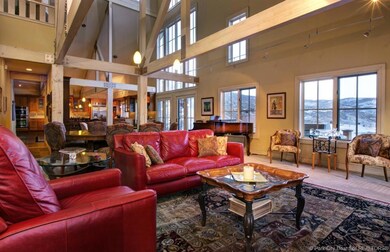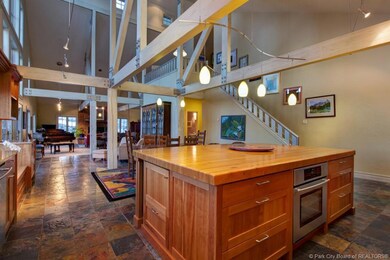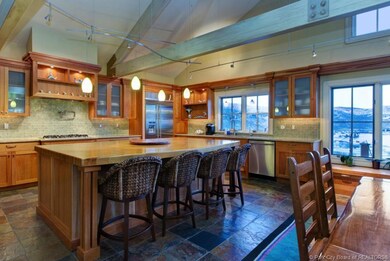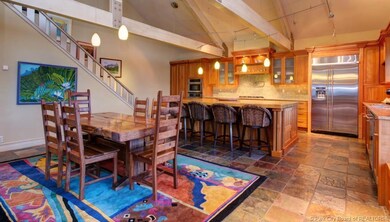
9246 Par Ct Park City, UT 84098
Highlights
- Views of Ski Resort
- Heated Driveway
- Contemporary Architecture
- Jeremy Ranch Elementary School Rated A
- Deck
- Vaulted Ceiling
About This Home
As of February 2015Million dollar views, so the home is actually free! This home is located on a cul-de-sac overlooking six holes of the Jeremy Ranch Golf Course and the meandering East Canyon Creek. Sweeping views of Park City's three ski resorts. Ideal for entertaining family and friends, with wide open great room and lower level family room so kids have their own play space. Five bedrooms, four and a half baths, recently remodeled with all the upscale finishes buyers want.
Last Agent to Sell the Property
Sean Railton
Park City Realty Group Listed on: 12/16/2014

Last Buyer's Agent
KW Park City Keller Williams Real Estate Heber Val License #5482555-AB00

Home Details
Home Type
- Single Family
Est. Annual Taxes
- $4,120
Year Built
- Built in 1997
Lot Details
- 0.38 Acre Lot
- Cul-De-Sac
- South Facing Home
- Southern Exposure
- Landscaped
- Steep Slope
HOA Fees
- $17 Monthly HOA Fees
Parking
- 2 Car Garage
- Garage Drain
- Garage Door Opener
- Heated Driveway
Property Views
- River
- Ski Resort
- Golf Course
- Creek or Stream
- Mountain
- Valley
Home Design
- Contemporary Architecture
- Wood Frame Construction
- Shingle Roof
- Asphalt Roof
- Wood Siding
- Aluminum Siding
- Shingle Siding
- Stone Siding
- Concrete Perimeter Foundation
- Stone
Interior Spaces
- Vaulted Ceiling
- Ceiling Fan
- 2 Fireplaces
- Gas Fireplace
- Great Room
- Family Room
- Dining Room
- Home Office
- Loft
- Storage
- Laundry Room
- Home Security System
Kitchen
- Breakfast Area or Nook
- Breakfast Bar
- Double Oven
- Gas Range
- Microwave
- Dishwasher
Flooring
- Radiant Floor
- Tile
Bedrooms and Bathrooms
- 5 Bedrooms
Utilities
- Heating System Uses Natural Gas
- Natural Gas Connected
- High Speed Internet
- Phone Available
- Satellite Dish
Additional Features
- Sprinkler System
- Deck
Listing and Financial Details
- Assessor Parcel Number BN-B-2-98
Community Details
Overview
- Association fees include com area taxes, insurance, maintenance exterior, ground maintenance
- Association Phone (435) 649-3489
- Visit Association Website
- Back Nine Subdivision
Amenities
- Common Area
Ownership History
Purchase Details
Purchase Details
Home Financials for this Owner
Home Financials are based on the most recent Mortgage that was taken out on this home.Purchase Details
Home Financials for this Owner
Home Financials are based on the most recent Mortgage that was taken out on this home.Purchase Details
Home Financials for this Owner
Home Financials are based on the most recent Mortgage that was taken out on this home.Similar Homes in Park City, UT
Home Values in the Area
Average Home Value in this Area
Purchase History
| Date | Type | Sale Price | Title Company |
|---|---|---|---|
| Interfamily Deed Transfer | -- | None Available | |
| Interfamily Deed Transfer | -- | Accommodation | |
| Warranty Deed | -- | Coalition Title Agency Inc | |
| Warranty Deed | -- | High Country Title |
Mortgage History
| Date | Status | Loan Amount | Loan Type |
|---|---|---|---|
| Open | $370,000 | Purchase Money Mortgage | |
| Open | $740,000 | Adjustable Rate Mortgage/ARM | |
| Previous Owner | $750,000 | Adjustable Rate Mortgage/ARM |
Property History
| Date | Event | Price | Change | Sq Ft Price |
|---|---|---|---|---|
| 05/30/2025 05/30/25 | Pending | -- | -- | -- |
| 05/30/2025 05/30/25 | For Sale | $2,675,000 | +168.8% | $597 / Sq Ft |
| 02/26/2015 02/26/15 | Sold | -- | -- | -- |
| 01/12/2015 01/12/15 | Pending | -- | -- | -- |
| 12/16/2014 12/16/14 | For Sale | $995,000 | -- | $393 / Sq Ft |
Tax History Compared to Growth
Tax History
| Year | Tax Paid | Tax Assessment Tax Assessment Total Assessment is a certain percentage of the fair market value that is determined by local assessors to be the total taxable value of land and additions on the property. | Land | Improvement |
|---|---|---|---|---|
| 2023 | $6,370 | $1,113,009 | $302,500 | $810,509 |
| 2022 | $6,335 | $978,594 | $198,000 | $780,594 |
| 2021 | $4,948 | $664,153 | $214,500 | $449,653 |
| 2020 | $4,505 | $571,203 | $121,550 | $449,653 |
| 2019 | $4,720 | $571,203 | $121,550 | $449,653 |
| 2018 | $4,720 | $571,203 | $121,550 | $449,653 |
| 2017 | $4,387 | $571,203 | $121,550 | $449,653 |
| 2016 | $4,086 | $494,599 | $121,550 | $373,049 |
| 2015 | $4,455 | $508,782 | $0 | $0 |
| 2013 | $4,120 | $443,238 | $0 | $0 |
Agents Affiliated with this Home
-
Nicole Johnson

Seller's Agent in 2025
Nicole Johnson
BHHS Utah Properties - SV
(435) 901-3391
47 in this area
81 Total Sales
-
Anna Crabtree
A
Seller Co-Listing Agent in 2025
Anna Crabtree
BHHS Utah Properties - SV
(801) 809-7346
5 in this area
36 Total Sales
-
Janalee Jacobsen

Buyer's Agent in 2025
Janalee Jacobsen
BHHS Utah Properties - SV
(435) 640-3221
5 in this area
152 Total Sales
-
Nancy Erni
N
Buyer Co-Listing Agent in 2025
Nancy Erni
BHHS Utah Properties - MST
(435) 647-1545
14 in this area
214 Total Sales
-

Seller's Agent in 2015
Sean Railton
Park City Realty Group
(435) 640-2835
13 in this area
57 Total Sales
-
Tracy Taylor

Buyer's Agent in 2015
Tracy Taylor
KW Park City Keller Williams Real Estate Heber Val
(435) 503-1121
25 Total Sales
Map
Source: Park City Board of REALTORS®
MLS Number: 11405087
APN: BN-B-2-98
- 9266 Par Ct
- 9255 Par Ct
- 3307 Niblick Dr Unit 24
- 3307 Niblick Dr
- 2938 Daybreaker Dr
- 3064 Creek Rd
- 3161 Homestead Rd
- 3126 Lower Saddleback Rd
- 3033 Canyon Links Dr
- 3029 Canyon Links Dr
- 3025 Lower Saddleback Rd Unit 13
- 3017 Canyon Links Dr
- 3006 Canyon Links Dr
- 9049 Cheyenne Way
- 3599 Daybreaker Dr
- 9106 Upper Lando Ln
