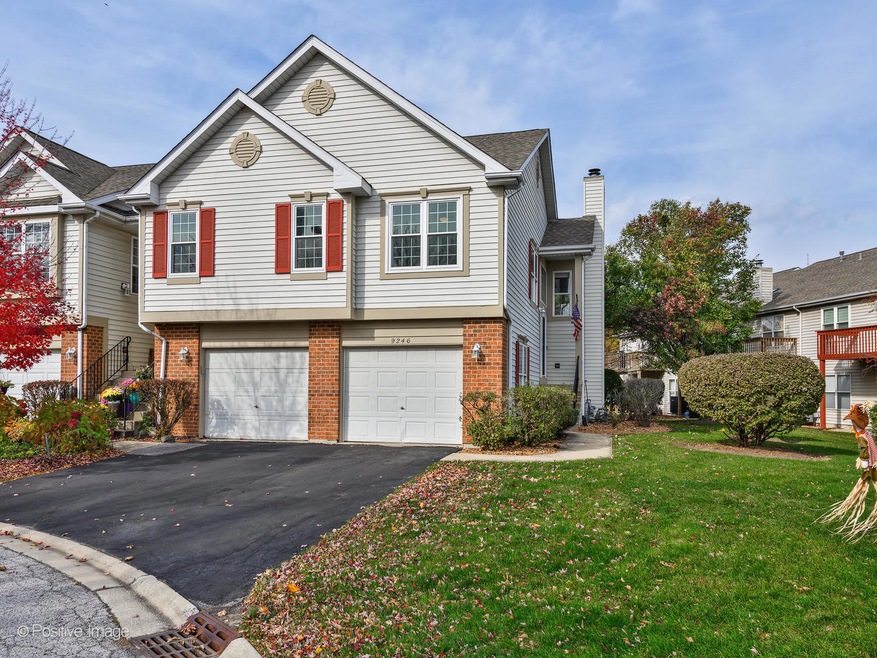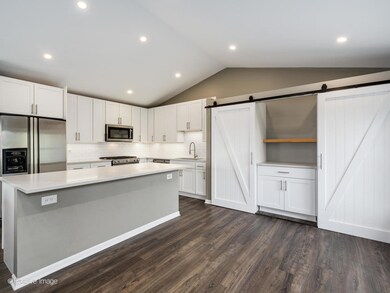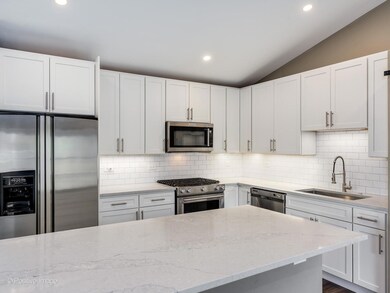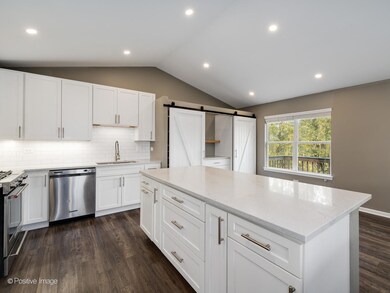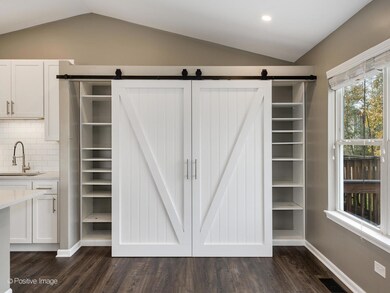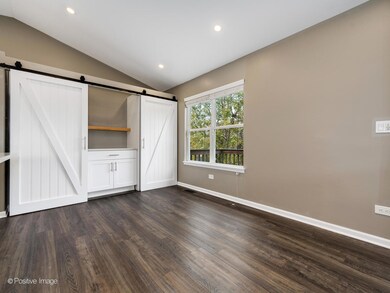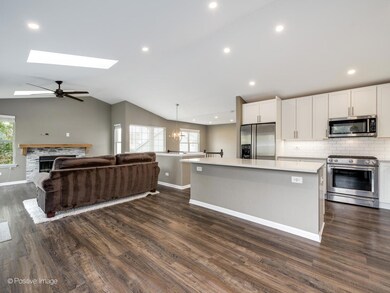
9246 W Stanford Ct Mokena, IL 60448
Arbury Hills NeighborhoodHighlights
- Landscaped Professionally
- Deck
- Wood Flooring
- Arbury Hills Elementary School Rated A-
- Vaulted Ceiling
- Main Floor Bedroom
About This Home
As of December 2024Discover your dream home in this stunning multi-level townhome in Mokena! Featuring 3 bedrooms and 3 bathrooms, this beautifully designed space offers an open-concept layout filled with natural light. The gourmet kitchen boasts stainless steel appliances, butlers pantry, and quartz countertops, perfect for entertaining. Relax in the luxurious primary suite with a walk-in closet and ensuite bath, while two additional bedrooms provide ample space for family or guests. The cozy lower-level family room is ideal for unwinding, and the oversized garage offers extra storage. Enjoy nearby parks, walking trails, and convenient access to the train station and expressway!
Last Agent to Sell the Property
Jameson Sotheby's Intl Realty License #475179692 Listed on: 12/06/2024

Townhouse Details
Home Type
- Townhome
Est. Annual Taxes
- $2,750
Year Built
- Built in 2002
Lot Details
- Cul-De-Sac
- Landscaped Professionally
HOA Fees
- $250 Monthly HOA Fees
Parking
- 2 Car Attached Garage
- Garage Door Opener
- Driveway
- Parking Included in Price
Home Design
- Asphalt Roof
- Concrete Perimeter Foundation
Interior Spaces
- 1,797 Sq Ft Home
- 3-Story Property
- Vaulted Ceiling
- Ceiling Fan
- Skylights
- Fireplace With Gas Starter
- Family Room with Fireplace
- Living Room
- Formal Dining Room
- Wood Flooring
Kitchen
- Range
- Microwave
- Dishwasher
- Disposal
Bedrooms and Bathrooms
- 3 Bedrooms
- 3 Potential Bedrooms
- Main Floor Bedroom
- Bathroom on Main Level
- 3 Full Bathrooms
Laundry
- Laundry Room
- Dryer
- Washer
Finished Basement
- Walk-Out Basement
- Basement Fills Entire Space Under The House
- Exterior Basement Entry
- Finished Basement Bathroom
Home Security
Outdoor Features
- Balcony
- Deck
- Patio
Schools
- Arbury Hills Elementary School
- Summit Hill Junior High School
- Lincoln-Way Central High School
Utilities
- Forced Air Heating and Cooling System
- Heating System Uses Natural Gas
- 200+ Amp Service
- Lake Michigan Water
- Cable TV Available
Listing and Financial Details
- Other Tax Exemptions
Community Details
Overview
- Association fees include water, insurance, exterior maintenance, lawn care, snow removal
- Anyone Association, Phone Number (815) 609-2330
- Property managed by Burnside Station Assoc
Pet Policy
- Dogs and Cats Allowed
Security
- Storm Screens
Ownership History
Purchase Details
Home Financials for this Owner
Home Financials are based on the most recent Mortgage that was taken out on this home.Purchase Details
Home Financials for this Owner
Home Financials are based on the most recent Mortgage that was taken out on this home.Purchase Details
Home Financials for this Owner
Home Financials are based on the most recent Mortgage that was taken out on this home.Purchase Details
Home Financials for this Owner
Home Financials are based on the most recent Mortgage that was taken out on this home.Similar Homes in the area
Home Values in the Area
Average Home Value in this Area
Purchase History
| Date | Type | Sale Price | Title Company |
|---|---|---|---|
| Warranty Deed | $338,000 | None Listed On Document | |
| Warranty Deed | $338,000 | None Listed On Document | |
| Warranty Deed | $193,000 | Citywide Title Corp | |
| Warranty Deed | $209,000 | Chicago Title Insurance Comp | |
| Deed | $153,000 | -- |
Mortgage History
| Date | Status | Loan Amount | Loan Type |
|---|---|---|---|
| Previous Owner | $192,837 | VA | |
| Previous Owner | $197,149 | VA | |
| Previous Owner | $160,000 | New Conventional | |
| Previous Owner | $181,850 | New Conventional | |
| Previous Owner | $188,800 | Unknown | |
| Previous Owner | $23,600 | Unknown | |
| Previous Owner | $54,800 | Stand Alone Second | |
| Previous Owner | $167,200 | Purchase Money Mortgage | |
| Previous Owner | $119,000 | Unknown | |
| Previous Owner | $24,800 | Credit Line Revolving | |
| Previous Owner | $122,300 | No Value Available | |
| Closed | $20,900 | No Value Available |
Property History
| Date | Event | Price | Change | Sq Ft Price |
|---|---|---|---|---|
| 12/19/2024 12/19/24 | Sold | $338,000 | -3.4% | $188 / Sq Ft |
| 12/08/2024 12/08/24 | Pending | -- | -- | -- |
| 12/06/2024 12/06/24 | For Sale | $349,900 | 0.0% | $195 / Sq Ft |
| 02/29/2016 02/29/16 | Rented | $1,775 | 0.0% | -- |
| 01/23/2016 01/23/16 | Under Contract | -- | -- | -- |
| 01/11/2016 01/11/16 | For Rent | $1,775 | -- | -- |
Tax History Compared to Growth
Tax History
| Year | Tax Paid | Tax Assessment Tax Assessment Total Assessment is a certain percentage of the fair market value that is determined by local assessors to be the total taxable value of land and additions on the property. | Land | Improvement |
|---|---|---|---|---|
| 2023 | $2,750 | $74,389 | $697 | $73,692 |
| 2022 | $5,605 | $67,756 | $635 | $67,121 |
| 2021 | $5,222 | $63,388 | $594 | $62,794 |
| 2020 | $5,085 | $61,601 | $577 | $61,024 |
| 2019 | $5,144 | $59,953 | $562 | $59,391 |
| 2018 | $5,495 | $63,931 | $546 | $63,385 |
| 2017 | $5,371 | $62,438 | $533 | $61,905 |
| 2016 | $5,198 | $60,298 | $515 | $59,783 |
| 2015 | $4,987 | $58,175 | $497 | $57,678 |
| 2014 | $4,987 | $57,771 | $494 | $57,277 |
| 2013 | $4,987 | $60,081 | $1,986 | $58,095 |
Agents Affiliated with this Home
-
Robert Grilli

Seller's Agent in 2024
Robert Grilli
Jameson Sotheby's Intl Realty
(708) 337-2385
2 in this area
135 Total Sales
-
Alexandra Morgan
A
Seller Co-Listing Agent in 2024
Alexandra Morgan
Jameson Sotheby's Intl Realty
(203) 721-2238
1 in this area
8 Total Sales
-
Towfeek Raziq
T
Buyer's Agent in 2024
Towfeek Raziq
Pearson Realty Group
(773) 325-2800
1 in this area
15 Total Sales
-
Kelly Ryan

Seller's Agent in 2016
Kelly Ryan
RE/MAX 10
(708) 822-7926
1 in this area
56 Total Sales
-
Mark Olson
M
Buyer's Agent in 2016
Mark Olson
Mark R. Olson
(312) 933-7488
4 Total Sales
Map
Source: Midwest Real Estate Data (MRED)
MLS Number: 12222379
APN: 19-09-03-327-079
- 19099 Hickory Creek Dr
- Vacant W 191st St
- 19060 Everett Blvd
- 9143 Mansfield Dr
- 9051 Mansfield Dr Unit 1
- 9049 Mansfield Dr Unit 1
- 8825 Timbers Pointe Dr E
- 19300 S La Grange Rd
- 9004 Newcastle Ct
- 8707 Black Oak Ave
- 8702 Ballycastle Ln
- 8803 Willow Ln Unit MODEL
- 19535 Sycamore St
- 19503 Tramore Ln
- 19501 Waterford Ln
- 19504 Waterford Ln
- 19503 Waterford Ln
- 19505 Waterford Ln
- 19507 Waterford Ln
- 9446 Magnolia Ave
