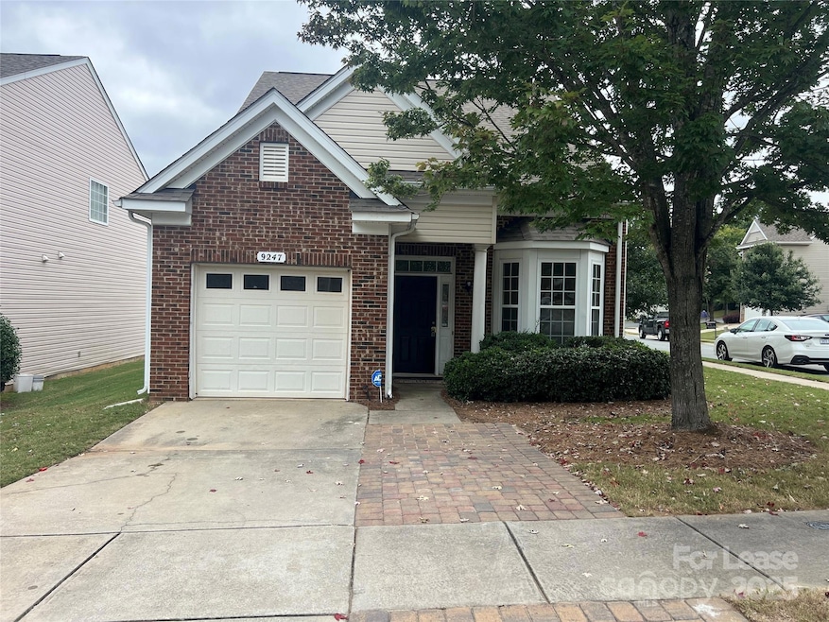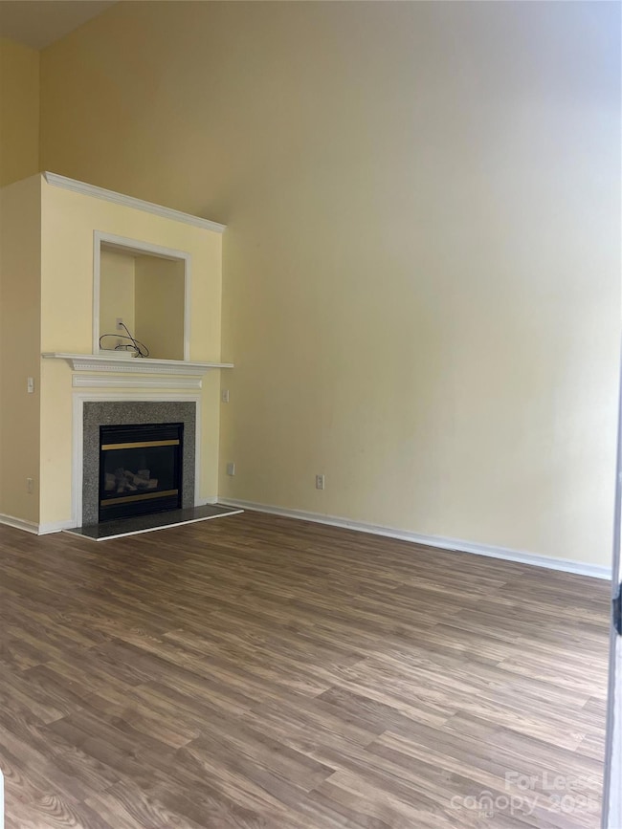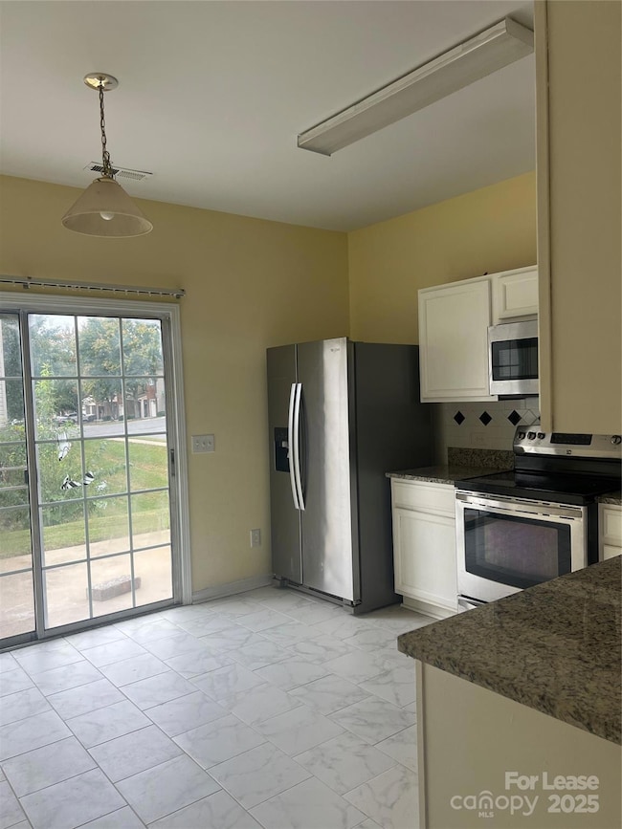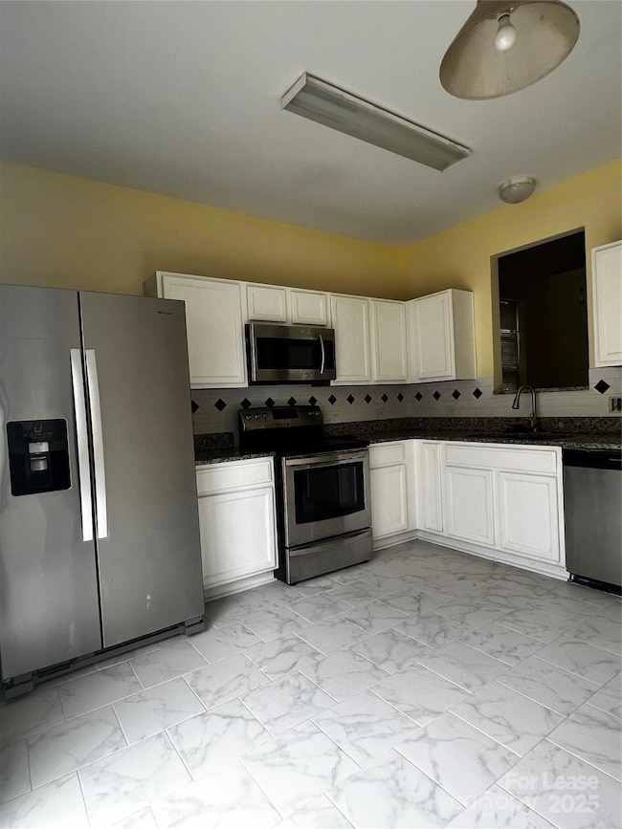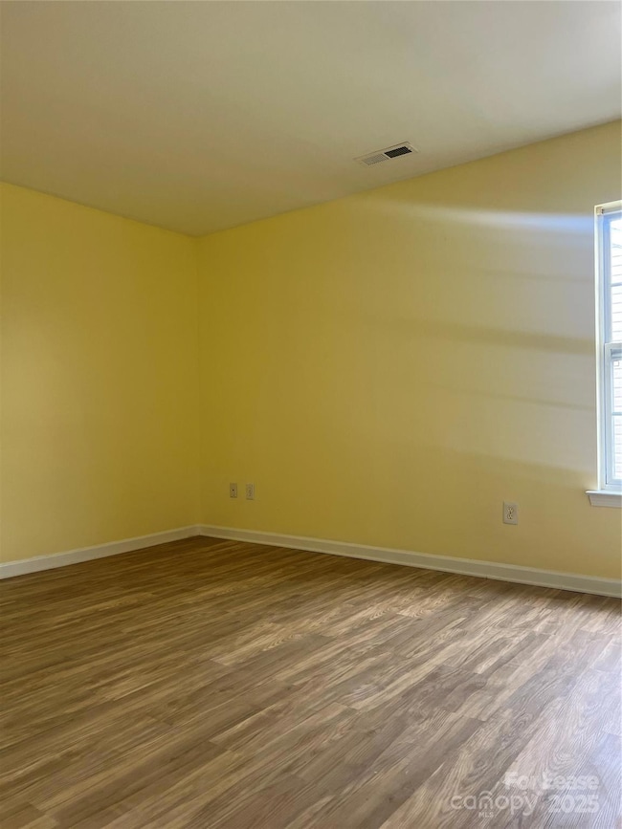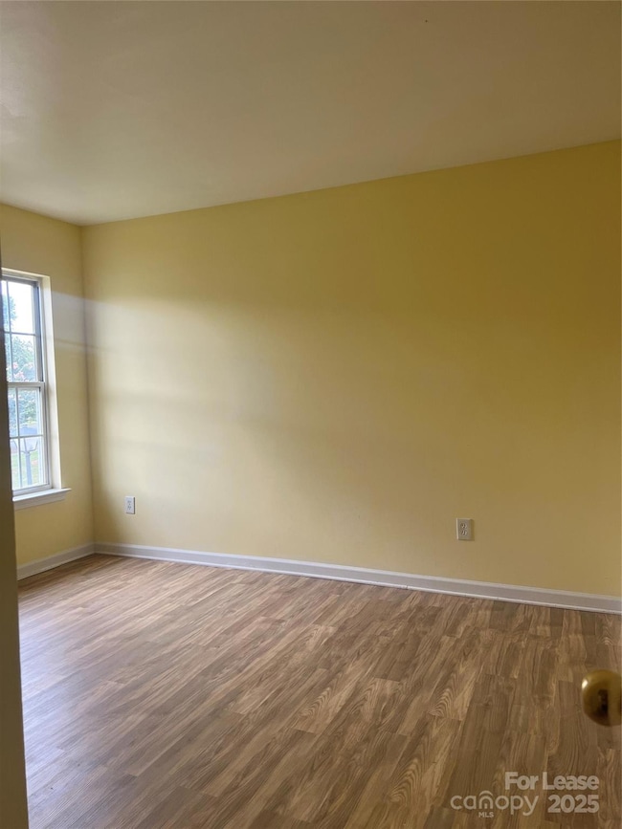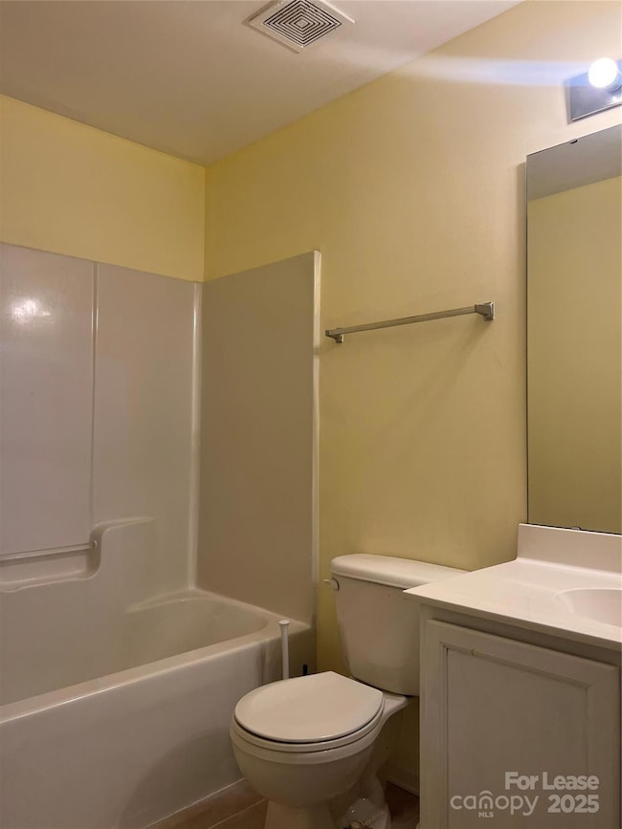9247 Cranfield Ln Charlotte, NC 28277
Provincetowne NeighborhoodHighlights
- Open Floorplan
- Traditional Architecture
- Community Pool
- Elon Park Elementary Rated A-
- Corner Lot
- Recreation Facilities
About This Home
Welcome Home! Looking for the ideal neighborhood near Ballantyne? Your search ends here. Nestled off Audrey Kell, this beautifully located home offers easy access to a variety of dining options, grocery stores, shopping centers, and everything Ballantyne has to offer. Say goodbye to long commutes and hello to unmatched convenience.With a range of amenities just moments away, you’ll always have something to do and explore. Plus, this home is equipped with solar panels, ensuring energy efficiency and lower utility bills—providing both comfort and sustainability. Make this charming property your new home and experience the perfect blend of modern living and eco-friendly features.
Home Details
Home Type
- Single Family
Est. Annual Taxes
- $2,976
Year Built
- Built in 2003
Lot Details
- Corner Lot
- Property is zoned MX1INNOV
Parking
- 1 Car Attached Garage
Home Design
- Traditional Architecture
- Slab Foundation
Interior Spaces
- 1.5-Story Property
- Open Floorplan
- Ceiling Fan
- Great Room with Fireplace
- Laundry Room
Kitchen
- Self-Cleaning Oven
- Electric Cooktop
- Plumbed For Ice Maker
- Dishwasher
- Disposal
Flooring
- Laminate
- Vinyl
Bedrooms and Bathrooms
- Walk-In Closet
- Garden Bath
Eco-Friendly Details
- ENERGY STAR/CFL/LED Lights
Outdoor Features
- Patio
- Front Porch
Schools
- Elon Park Elementary School
- Community House Middle School
- Ardrey Kell High School
Utilities
- Forced Air Heating and Cooling System
- Heating System Uses Natural Gas
- Gas Water Heater
- Cable TV Available
Listing and Financial Details
- Security Deposit $2,100
- Property Available on 3/1/25
- Tenant pays for all utilities
- 12-Month Minimum Lease Term
- Assessor Parcel Number 223-522-88
Community Details
Overview
- Southampton Commons Subdivision
Recreation
- Recreation Facilities
- Community Playground
- Community Pool
- Trails
Map
Source: Canopy MLS (Canopy Realtor® Association)
MLS Number: 4224077
APN: 223-522-88
- 16911 Commons Creek Dr
- 9638 Longstone Ln
- 9832 Longstone Ln
- 16524 Kettlewell Ln
- 10933 Sedgemoor Ln
- 16631 Commons Creek Dr
- 10829 Carmody Ct
- 15643 Canmore St
- 17546 Westmill Ln
- 16320 Peach Grove Ln
- 9803 Forest Run Ln
- 9527 Scotland Hall Ct
- 15009 Lisha Ln
- 11756 Easthampton Cir
- 10115 Paxton Run Rd
- 12033 Lavinia Ln
- 12037 Lavinia Ln
- 12214 Ardrey Park Dr
- 12028 Lavinia Ln
- 12032 Lavinia Ln
