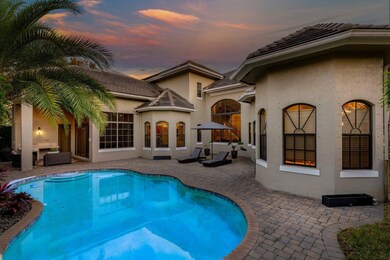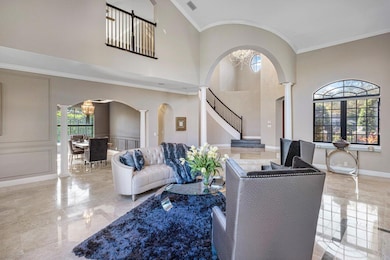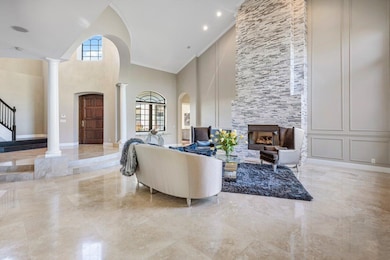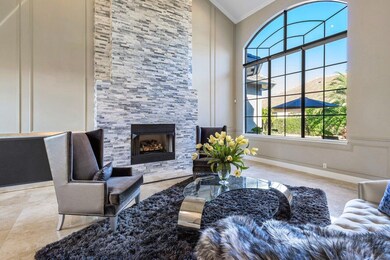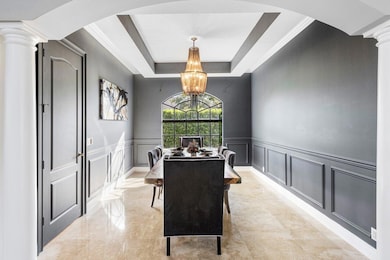
9247 Equus Cir Boynton Beach, FL 33472
Valencia Shores NeighborhoodHighlights
- Community Cabanas
- Gated with Attendant
- Clubhouse
- Sunset Palms Elementary School Rated A-
- 14,122 Sq Ft lot
- Vaulted Ceiling
About This Home
As of July 2025Your Dream Home awaits in the Exclusive Community of Equus in Boynton Beach! Experience luxury and sophistication in this rare gem nestled on a corner lot. This stunning residence combines timeless elegance with modern upgrades and is offered at an exceptional value.Step through the grand foyer with soaring 24-foot ceilings and take in the breathtaking formal living room, featuring a floor-to-ceiling stacked stone quartzite accent wall and a natural gas fireplace. The heart of the home, the chef's kitchen, boasts a large prep island, stainless steel double ovens, and a commercial-grade sink--perfect for culinary enthusiasts. The expansive master suite offers a spa-like retreat with dual vanities, a Roman Jacuzzi tub, a separate walk-in shower, and an oversized walk-in closet!
Last Agent to Sell the Property
Signature Int'l Premier Properties License #3238486 Listed on: 01/23/2025
Home Details
Home Type
- Single Family
Est. Annual Taxes
- $10,977
Year Built
- Built in 2007
Lot Details
- 0.32 Acre Lot
- Lot Dimensions are 150' x 85'
- Fenced
- Sprinkler System
- Property is zoned AGR
HOA Fees
- $551 Monthly HOA Fees
Parking
- 3 Car Attached Garage
- Garage Door Opener
- Circular Driveway
Home Design
- Brick Exterior Construction
- Concrete Roof
Interior Spaces
- 4,497 Sq Ft Home
- 2-Story Property
- Wet Bar
- Central Vacuum
- Bar
- Vaulted Ceiling
- Ceiling Fan
- Decorative Fireplace
- French Doors
- Entrance Foyer
- Family Room
- Formal Dining Room
- Den
- Loft
- Pool Views
Kitchen
- Breakfast Area or Nook
- Built-In Oven
- Electric Range
- Microwave
- Dishwasher
- Disposal
Flooring
- Wood
- Marble
Bedrooms and Bathrooms
- 4 Bedrooms
- Split Bedroom Floorplan
- Closet Cabinetry
- Walk-In Closet
- Dual Sinks
- Roman Tub
- Jettted Tub and Separate Shower in Primary Bathroom
Laundry
- Laundry Room
- Dryer
- Washer
Home Security
- Home Security System
- Intercom
- Fire and Smoke Detector
Outdoor Features
- Private Pool
- Patio
- Outdoor Grill
Schools
- Sunset Palms Elementary School
- West Boynton Middle School
- Park Vista Community High School
Utilities
- Central Heating and Cooling System
- Electric Water Heater
- Cable TV Available
Listing and Financial Details
- Assessor Parcel Number 00424518100001030
Community Details
Overview
- Association fees include common areas, cable TV, recreation facilities, reserve fund, security
- Equus Subdivision
Amenities
- Sauna
- Clubhouse
- Billiard Room
- Community Library
Recreation
- Tennis Courts
- Community Cabanas
- Community Pool
- Trails
Security
- Gated with Attendant
- Resident Manager or Management On Site
Ownership History
Purchase Details
Home Financials for this Owner
Home Financials are based on the most recent Mortgage that was taken out on this home.Purchase Details
Home Financials for this Owner
Home Financials are based on the most recent Mortgage that was taken out on this home.Purchase Details
Purchase Details
Purchase Details
Home Financials for this Owner
Home Financials are based on the most recent Mortgage that was taken out on this home.Similar Homes in the area
Home Values in the Area
Average Home Value in this Area
Purchase History
| Date | Type | Sale Price | Title Company |
|---|---|---|---|
| Warranty Deed | $1,117,000 | First American Title Insurance | |
| Warranty Deed | $1,117,000 | First American Title Insurance | |
| Warranty Deed | $720,000 | Attorney | |
| Trustee Deed | $20,100 | None Available | |
| Interfamily Deed Transfer | -- | Attorney | |
| Special Warranty Deed | $1,042,954 | Weston Road Title & Escrow I |
Mortgage History
| Date | Status | Loan Amount | Loan Type |
|---|---|---|---|
| Open | $893,600 | New Conventional | |
| Closed | $893,600 | New Conventional | |
| Previous Owner | $648,000 | New Conventional | |
| Previous Owner | $660,000 | Commercial | |
| Previous Owner | $156,443 | Credit Line Revolving | |
| Previous Owner | $782,215 | Negative Amortization |
Property History
| Date | Event | Price | Change | Sq Ft Price |
|---|---|---|---|---|
| 07/02/2025 07/02/25 | Sold | $1,117,000 | -14.1% | $248 / Sq Ft |
| 05/07/2025 05/07/25 | Price Changed | $1,300,000 | -7.1% | $289 / Sq Ft |
| 01/31/2025 01/31/25 | For Sale | $1,399,000 | +94.3% | $311 / Sq Ft |
| 07/27/2018 07/27/18 | Sold | $720,000 | -7.1% | $160 / Sq Ft |
| 06/27/2018 06/27/18 | Pending | -- | -- | -- |
| 04/20/2018 04/20/18 | For Sale | $775,000 | 0.0% | $172 / Sq Ft |
| 10/25/2016 10/25/16 | For Rent | $4,900 | -10.9% | -- |
| 10/25/2016 10/25/16 | Rented | $5,500 | -- | -- |
Tax History Compared to Growth
Tax History
| Year | Tax Paid | Tax Assessment Tax Assessment Total Assessment is a certain percentage of the fair market value that is determined by local assessors to be the total taxable value of land and additions on the property. | Land | Improvement |
|---|---|---|---|---|
| 2024 | $10,976 | $687,248 | -- | -- |
| 2023 | $10,728 | $667,231 | $0 | $0 |
| 2022 | $10,656 | $647,797 | $0 | $0 |
| 2021 | $10,630 | $628,929 | $0 | $0 |
| 2020 | $10,569 | $620,246 | $0 | $0 |
| 2019 | $10,450 | $606,301 | $0 | $0 |
| 2018 | $12,416 | $698,571 | $88,825 | $609,746 |
| 2017 | $13,481 | $749,521 | $80,750 | $668,771 |
| 2016 | $12,871 | $695,765 | $0 | $0 |
| 2015 | $13,863 | $726,360 | $0 | $0 |
| 2014 | $4,338 | $251,422 | $0 | $0 |
Agents Affiliated with this Home
-
David Mundt

Seller's Agent in 2025
David Mundt
Signature Int'l Premier Properties
(561) 670-0403
46 in this area
150 Total Sales
-
AUSTIN BROCK
A
Buyer's Agent in 2025
AUSTIN BROCK
KW Innovations
(803) 361-8611
1 in this area
7 Total Sales
-
Didi Siani
D
Seller's Agent in 2018
Didi Siani
Highlight Realty Corp/LW
(561) 666-8822
2 Total Sales
-
Joe Desane
J
Buyer's Agent in 2018
Joe Desane
LPT Realty, LLC
(561) 320-2085
38 Total Sales
Map
Source: BeachesMLS
MLS Number: R11055304
APN: 00-42-45-18-10-000-1030
- 9210 Equus Cir
- 8964 Stone Pier Dr
- 9105 Equus Cir
- 8984 Three Rail Dr
- 9475 Equus Cir
- 8679 Cobblestone Point Cir
- 8697 Cobblestone Point Cir
- 9600 Equus Cir
- 8451 Grand Prix Ln
- 8467 Grand Prix Ln
- 8728 Cobblestone Point Cir
- 8212 Grand Prix Ln
- 9581 Cobblestone Creek Dr
- 8841 Cobblestone Point Cir
- 0 S State Road 7 Unit F10512360
- 10181 Cobblestone Creek Dr
- 9116 Talway Cir
- 8628 Grand Prix Ln
- 9709 Cobblestone Creek Dr
- 9085 Talway Cir

