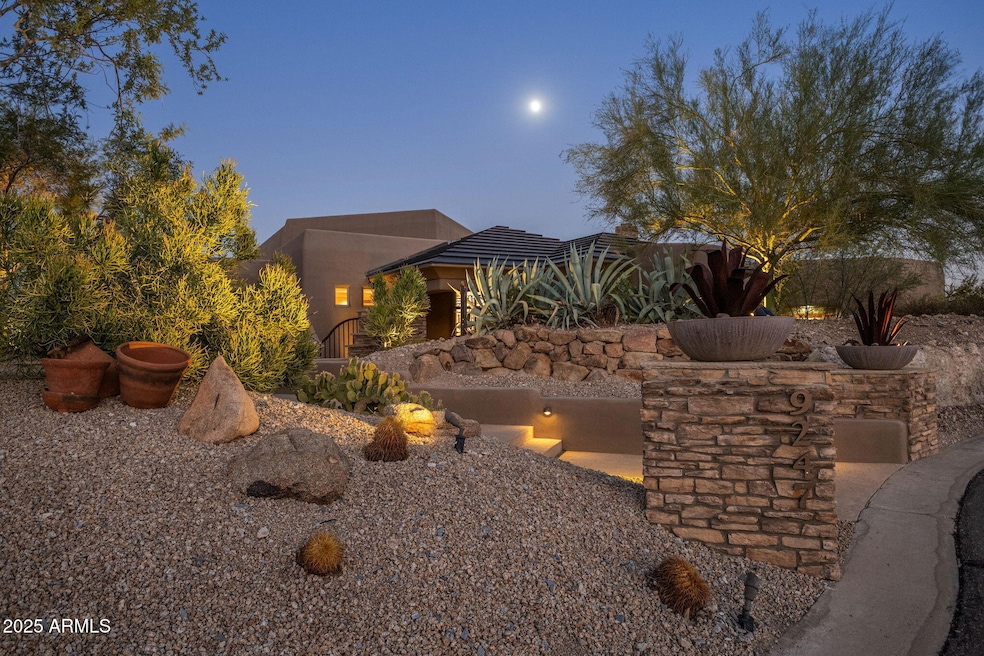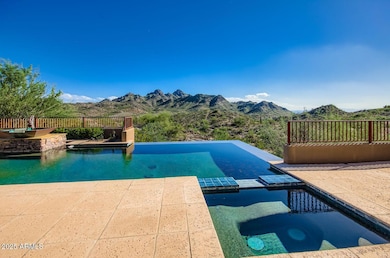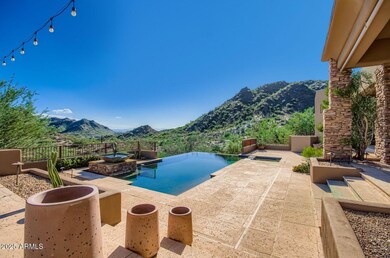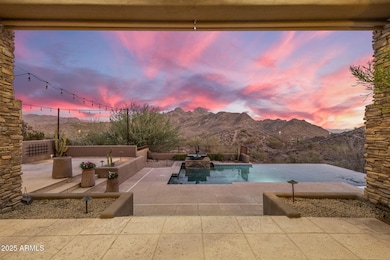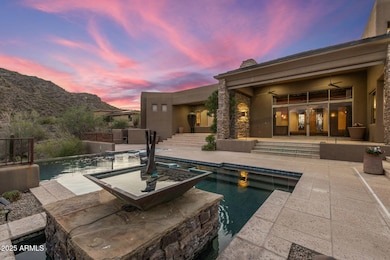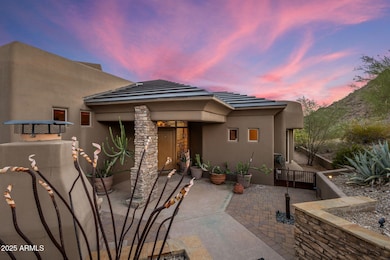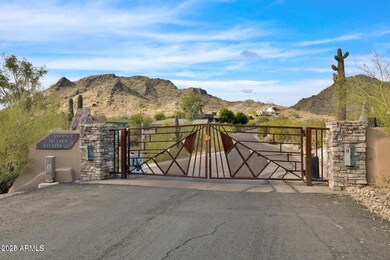9247 N 24th Way Phoenix, AZ 85028
Paradise Valley Village NeighborhoodEstimated payment $16,509/month
Highlights
- Heated Spa
- Gated Community
- Two Primary Bathrooms
- Mercury Mine Elementary School Rated A
- 0.85 Acre Lot
- Mountain View
About This Home
Back on Market after Updates!A Rare Blend of Prestige, Privacy & Value in the Heart of Phoenix
For the buyer who wants it all—elevated lifestyle, breathtaking views, and enduring
value—this custom estate delivers. Perched at the summit of a private cul-de-sac in the
exclusive gated enclave of Hillside Estates, this striking residence offers a front-row
seat to the Phoenix Mountain Preserve and city skyline, with unobstructed, sweeping
vistas in every direction.
Behind the gates, discover a residence that is both elegant and livable, combining
timeless architecture with smart, luxurious updates. With over 6,000 square feet of
refined living space, this home features:
- 5 spacious en-suite bedrooms + bonus room/office - A state-of-the-art home theater
- Negative-edge pool and spa that appear to spill into the surrounding mountains
- Seamless indoor-outdoor flow via retractable glass walls and multiple covered patios
- Vaulted and 9'+ ceilings, multiple fireplaces, and curated architectural finishes
The primary suite is a serene retreat, complete with a spa-style bathroom featuring
jetted soaking tub, dual vanities, and private water closet. The split layout offers
privacy for guests, multi-gen living, or working from home.
Designed for the way luxury buyers live today, this home includes:
- A chef's kitchen with granite counters, double ovens, walk-in pantry, and large island
- Bonus spaces including an exercise room and game room
- A 4-car garage with custom cabinetry and three storage roomsa rarity at this level
- Control 4 Smart Home Automation with indoor/outdoor whole home audio and video security system--new pool pump, filter, salt generator, and spa heater .
This home
offers peace of mind and enduring valuea rare opportunity in one of Phoenix's most
sought-after luxury pockets.
Exclusivity without excess. Sophistication with substance.
This is more than just a homeit's a lasting investment in lifestyle, location, and
legacy.
Inquire for your private tour and discover why the best views in Phoenix comes at a value. Priced BELOW recent appraisal!
Home Details
Home Type
- Single Family
Est. Annual Taxes
- $13,523
Year Built
- Built in 1998
Lot Details
- 0.85 Acre Lot
- Cul-De-Sac
- Private Streets
- Desert faces the front and back of the property
- Block Wall Fence
- Front and Back Yard Sprinklers
- Sprinklers on Timer
- Private Yard
HOA Fees
- $100 Monthly HOA Fees
Parking
- 4 Car Direct Access Garage
- 3 Open Parking Spaces
- Garage Door Opener
- Shared Driveway
Home Design
- Roof Updated in 2021
- Wood Frame Construction
- Block Exterior
- Stucco
Interior Spaces
- 6,165 Sq Ft Home
- 2-Story Property
- Wet Bar
- Vaulted Ceiling
- Ceiling Fan
- Gas Fireplace
- Double Pane Windows
- Vinyl Clad Windows
- Family Room with Fireplace
- 3 Fireplaces
- Mountain Views
- Security System Owned
Kitchen
- Eat-In Kitchen
- Walk-In Pantry
- Double Oven
- Electric Cooktop
- Built-In Microwave
- Kitchen Island
- Granite Countertops
Flooring
- Wood
- Carpet
- Stone
Bedrooms and Bathrooms
- 6 Bedrooms
- Primary Bedroom on Main
- Fireplace in Primary Bedroom
- Two Primary Bathrooms
- Primary Bathroom is a Full Bathroom
- 5.5 Bathrooms
- Dual Vanity Sinks in Primary Bathroom
- Bidet
- Hydromassage or Jetted Bathtub
- Bathtub With Separate Shower Stall
Pool
- Pool Updated in 2021
- Heated Spa
- Private Pool
- Pool Pump
Outdoor Features
- Covered Patio or Porch
- Outdoor Fireplace
- Fire Pit
Schools
- Mercury Mine Elementary School
- Shea Middle School
- Shadow Mountain High School
Utilities
- Central Air
- Heating Available
- High Speed Internet
- Cable TV Available
Listing and Financial Details
- Tax Lot 13
- Assessor Parcel Number 165-12-126
Community Details
Overview
- Association fees include ground maintenance, street maintenance
- Tom Connelly Association, Phone Number (602) 321-0122
- Built by Piccione Construction
- Phoenix Hillside Estates Lot 1 17 Tr A,B Subdivision
Recreation
- Bike Trail
Security
- Gated Community
Map
Home Values in the Area
Average Home Value in this Area
Tax History
| Year | Tax Paid | Tax Assessment Tax Assessment Total Assessment is a certain percentage of the fair market value that is determined by local assessors to be the total taxable value of land and additions on the property. | Land | Improvement |
|---|---|---|---|---|
| 2025 | $13,901 | $141,886 | -- | -- |
| 2024 | $13,228 | $135,130 | -- | -- |
| 2023 | $13,228 | $156,710 | $31,340 | $125,370 |
| 2022 | $13,089 | $123,020 | $24,600 | $98,420 |
| 2021 | $13,129 | $116,730 | $23,340 | $93,390 |
| 2020 | $12,939 | $113,130 | $22,620 | $90,510 |
| 2019 | $12,959 | $107,760 | $21,550 | $86,210 |
| 2018 | $13,232 | $108,250 | $21,650 | $86,600 |
| 2017 | $13,660 | $115,530 | $23,100 | $92,430 |
| 2016 | $13,422 | $108,180 | $21,630 | $86,550 |
| 2015 | $12,385 | $108,950 | $21,790 | $87,160 |
Property History
| Date | Event | Price | List to Sale | Price per Sq Ft | Prior Sale |
|---|---|---|---|---|---|
| 10/11/2025 10/11/25 | Price Changed | $2,899,500 | 0.0% | $470 / Sq Ft | |
| 10/11/2025 10/11/25 | For Sale | $2,899,500 | -3.3% | $470 / Sq Ft | |
| 09/16/2025 09/16/25 | Off Market | $2,999,500 | -- | -- | |
| 08/23/2025 08/23/25 | Price Changed | $2,999,500 | 0.0% | $487 / Sq Ft | |
| 07/27/2025 07/27/25 | For Sale | $2,999,900 | +18.8% | $487 / Sq Ft | |
| 07/27/2022 07/27/22 | Sold | $2,525,000 | -4.7% | $503 / Sq Ft | View Prior Sale |
| 06/01/2022 06/01/22 | For Sale | $2,650,000 | -- | $528 / Sq Ft |
Purchase History
| Date | Type | Sale Price | Title Company |
|---|---|---|---|
| Warranty Deed | $2,525,000 | Old Republic Title | |
| Interfamily Deed Transfer | -- | None Available | |
| Interfamily Deed Transfer | -- | None Available | |
| Interfamily Deed Transfer | -- | None Available | |
| Interfamily Deed Transfer | -- | None Available | |
| Interfamily Deed Transfer | -- | Capital Title Agency Inc | |
| Interfamily Deed Transfer | -- | Capital Title Agency Inc | |
| Interfamily Deed Transfer | -- | -- | |
| Interfamily Deed Transfer | -- | -- | |
| Special Warranty Deed | -- | First American Title |
Mortgage History
| Date | Status | Loan Amount | Loan Type |
|---|---|---|---|
| Open | $750,000 | New Conventional | |
| Open | $1,750,000 | New Conventional | |
| Previous Owner | $559,500 | Purchase Money Mortgage |
Source: Arizona Regional Multiple Listing Service (ARMLS)
MLS Number: 6887917
APN: 165-12-126
- 2255 E Vogel Ave
- 2632 E Mountain View Rd
- 2644 E Mountain View Rd
- 2712 E Mountain View Rd
- 10034 N 26th St
- 9046 N 28th St Unit 4
- 2818 E Malapai Dr Unit 4
- 2611 E Cheryl Dr
- 2636 E Brown St
- 8780 N Arroya Grande Dr
- 2432 E Cochise Rd
- 2542 E Cochise Rd
- 9851 N 28th Way
- 9832 N 29th St
- 1910 E Mountain View Rd Unit 7
- 9429 N 19th St
- 2217 E North Ln
- 1709 E Hatcher Dr Unit 10
- 10624 N 25th St
- 1840 E Cinnabar Ave
- 2848 E Turquoise Dr
- 2909 E Las Rocas Dr
- 9056 N Arroya Vista Dr
- 2502 E Sahuaro Dr
- 9414 N 17th St
- 9415 N 16th St
- 3056 E Cannon Dr
- 3337 E Las Rocas Dr
- 1542 E Turquoise Ave Unit 1
- 3302 E Turquoise Ave
- 3040 E Shea Blvd
- 10008 N 33rd Place
- 8115 N 18th St
- 3318 E Onyx Ave
- 3040 E Shea Blvd
- 3040 E Shea Blvd Unit C
- 3040 E Shea Blvd Unit 2
- 3040 E Shea Blvd Unit 2-1
- 3040 E Shea Blvd Unit 1
- 9822 N 15th St
