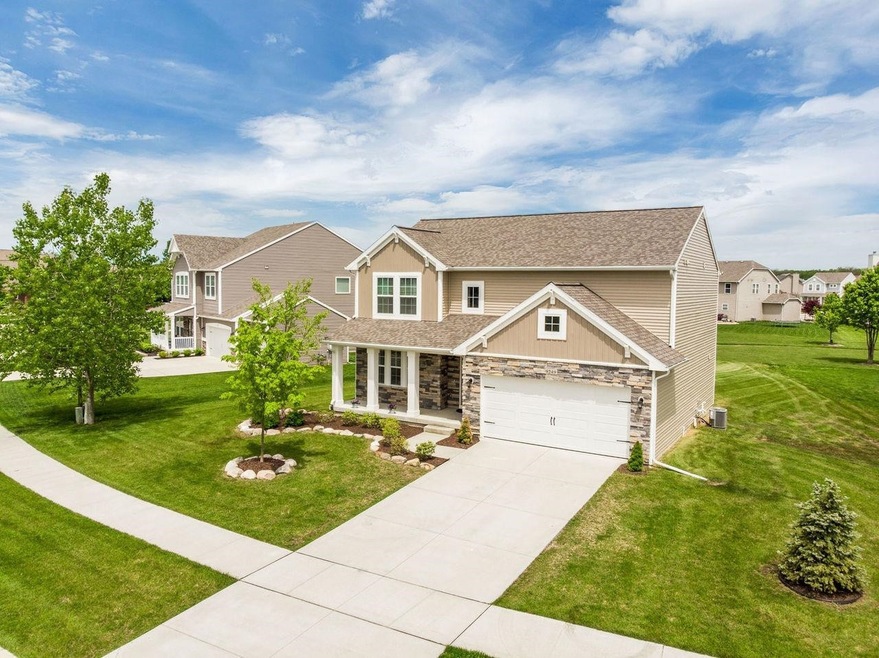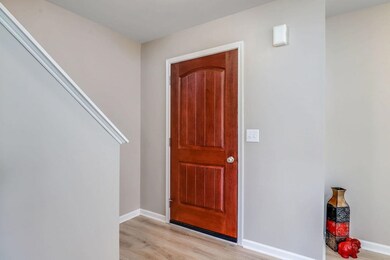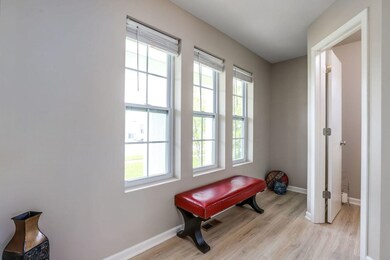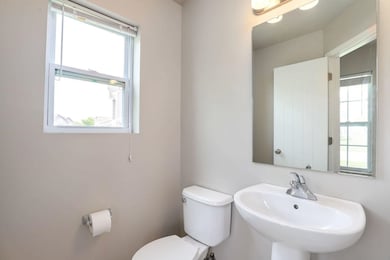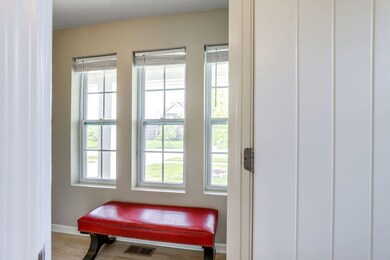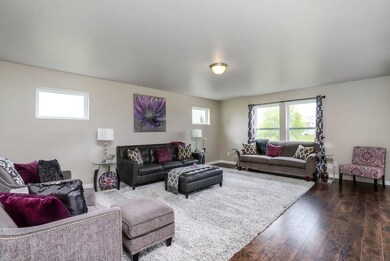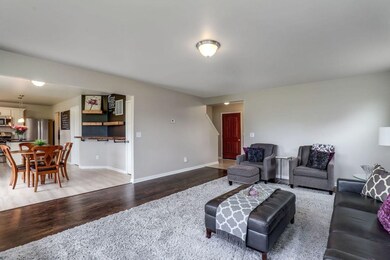
9249 Normandy Ln Ypsilanti, MI 48197
Augusta Township NeighborhoodEstimated Value: $420,000 - $456,000
Highlights
- Colonial Architecture
- 2 Car Attached Garage
- Brick or Stone Mason
- Porch
- Eat-In Kitchen
- Patio
About This Home
As of July 2019This delightful Allen Edwin home in Augusta Township's Bellemeade neighborhood is ready for you! Tastefully decorated and maintained, this home boasts 4 bedrooms, 2 full and 1 half bath, granite countertops, stainless steel appliances, andsecond story laundry. Upon entering this home, you are greeting with a functional foyer, spacious coat closet and the first floor half bath. The family room flows into the eat-in kitchen, features a walk-in pantry, functional decorative shelving, separate mudroom off the garage with bench, coat hangars and cubby spaces. Upstairs, the spacious master bedroom features a generous master bath, and a walk-in closet to accommodate every season of the year.Three additional bedrooms and laundry upstairs offer more living flexibility. The unfinished basement is pl plumbed for a third full bath and has an egress window for your finishing touches. Sprinkler system is on a separate water meter, making lawn care cheaper. Home is RESNET energy certified and has a 10 year builder warranty., Primary Bath
Last Agent to Sell the Property
Todd Waller
Berkshire Hathaway HomeService Listed on: 05/29/2019
Last Buyer's Agent
Agusta Gunnarsdottir
Berkshire Hathaway HomeService License #6501292899
Home Details
Home Type
- Single Family
Est. Annual Taxes
- $4,435
Year Built
- Built in 2015
Lot Details
- Lot Dimensions are 66x44x137x47x134
- Sprinkler System
HOA Fees
- $50 Monthly HOA Fees
Parking
- 2 Car Attached Garage
Home Design
- Colonial Architecture
- Brick or Stone Mason
- Slab Foundation
- Vinyl Siding
- Stone
Interior Spaces
- 2,075 Sq Ft Home
- 2-Story Property
- Window Treatments
Kitchen
- Eat-In Kitchen
- Oven
- Range
- Microwave
- Dishwasher
- Disposal
Flooring
- Carpet
- Laminate
- Vinyl
Bedrooms and Bathrooms
- 4 Bedrooms
Laundry
- Laundry on upper level
- Dryer
- Washer
Basement
- Basement Fills Entire Space Under The House
- Sump Pump
- Stubbed For A Bathroom
Outdoor Features
- Patio
- Porch
Utilities
- Central Air
- Heating System Uses Natural Gas
- Cable TV Available
Community Details
Recreation
- Trails
Ownership History
Purchase Details
Home Financials for this Owner
Home Financials are based on the most recent Mortgage that was taken out on this home.Purchase Details
Home Financials for this Owner
Home Financials are based on the most recent Mortgage that was taken out on this home.Purchase Details
Home Financials for this Owner
Home Financials are based on the most recent Mortgage that was taken out on this home.Purchase Details
Purchase Details
Purchase Details
Similar Homes in Ypsilanti, MI
Home Values in the Area
Average Home Value in this Area
Purchase History
| Date | Buyer | Sale Price | Title Company |
|---|---|---|---|
| Lesser Jonathan | $285,000 | Liberty Title | |
| Kerns Jeremiah L | $269,900 | None Available | |
| Mishler Daniel | $244,900 | Devon Title Agency | |
| Aeg Development Llc | -- | Devon Title Agency | |
| Cbl Development Llc | $28,000 | Liberty Title | |
| Bmi Group Llc | -- | None Available |
Mortgage History
| Date | Status | Borrower | Loan Amount |
|---|---|---|---|
| Open | Lesser Jonathan | $231,000 | |
| Closed | Lesser Jonathan | $228,000 | |
| Previous Owner | Kerns Jeremiah L | $256,405 | |
| Previous Owner | Mishler Daniel | $250,165 |
Property History
| Date | Event | Price | Change | Sq Ft Price |
|---|---|---|---|---|
| 07/17/2019 07/17/19 | Sold | $285,000 | -1.7% | $137 / Sq Ft |
| 07/17/2019 07/17/19 | Pending | -- | -- | -- |
| 05/29/2019 05/29/19 | For Sale | $290,000 | +7.4% | $140 / Sq Ft |
| 11/28/2017 11/28/17 | Sold | $269,900 | 0.0% | $130 / Sq Ft |
| 11/28/2017 11/28/17 | Pending | -- | -- | -- |
| 09/12/2017 09/12/17 | For Sale | $269,900 | +10.2% | $130 / Sq Ft |
| 02/09/2016 02/09/16 | Sold | $244,900 | +2.0% | $118 / Sq Ft |
| 01/18/2016 01/18/16 | Pending | -- | -- | -- |
| 04/23/2015 04/23/15 | For Sale | $239,990 | -- | $116 / Sq Ft |
Tax History Compared to Growth
Tax History
| Year | Tax Paid | Tax Assessment Tax Assessment Total Assessment is a certain percentage of the fair market value that is determined by local assessors to be the total taxable value of land and additions on the property. | Land | Improvement |
|---|---|---|---|---|
| 2024 | $4,536 | $188,100 | $0 | $0 |
| 2023 | $4,328 | $173,700 | $0 | $0 |
| 2022 | $5,173 | $157,000 | $0 | $0 |
| 2021 | $5,025 | $150,700 | $0 | $0 |
| 2020 | $4,953 | $146,000 | $0 | $0 |
| 2019 | $4,507 | $133,800 | $133,800 | $0 |
| 2018 | $4,579 | $250,226 | $0 | $250,226 |
| 2017 | $4,383 | $133,100 | $0 | $0 |
| 2016 | $2,971 | $109,513 | $0 | $0 |
| 2015 | -- | $4,400 | $0 | $0 |
| 2014 | -- | $4,000 | $0 | $0 |
| 2013 | -- | $4,000 | $0 | $0 |
Agents Affiliated with this Home
-
T
Seller's Agent in 2019
Todd Waller
Berkshire Hathaway HomeService
-
A
Buyer's Agent in 2019
Agusta Gunnarsdottir
Berkshire Hathaway HomeService
-
J
Seller's Agent in 2017
Jeanine Bartholomay
Lifetime Member Office
-
D
Buyer's Agent in 2017
Darinka Cucuz
Berkshire Hathaway HomeService
-
G
Seller's Agent in 2016
Gregory DeHaan
Allen Edwin Realty LLC
Map
Source: Southwestern Michigan Association of REALTORS®
MLS Number: 50338
APN: 20-09-210-124
- 7409 Belfont Ct
- 9595 Neumann Cir
- 9077 Chambord Dr
- 6580 Judd Rd
- 8373 Whittaker Rd
- 10765 Hitchingham Rd
- 6115 Whittaker Rd
- 7870 Greene Farm Dr
- 5533 Willis Rd
- 8066 Talladay Rd
- 7458 Knollwood Dr
- 7551 Doral Dr
- 8508 Stony Creek Rd
- 7879 Shire Ln Unit 40
- 7707 Stony Creek Rd
- 293 Scarlet Oak Ln
- 7273 Belle Meade St Unit 58
- 5740 Tuttle Hill Rd
- 453 Laurel Oak Ln Unit 453
- 5088 Wright Rd
- 9249 Normandy Ln
- 9241 Normandy Ln
- 9257 Normandy Ln
- 9265 Normandy Ln Unit 126
- 9262 Normandy Ln Unit 120
- 9254 Normandy Ln
- 9246 Normandy Ln
- 9217 Normandy Ln
- 9278 Normandy Ln
- 9273 Normandy Ln Unit 127
- 7382 Madeline Ct
- 9209 Normandy Ln
- 9209 Normandy Ln
- 7396 Madeline Ct Unit 76
- 9286 Normandy Ln
- 9230 Normandy Ln Unit 55
- 9281 Normandy Ln Unit 128
- 9201 Normandy Ln Unit Bldg-Unit
- 9201 Normandy Ln
- 9294 Normandy Ln Unit Bldg-Unit
