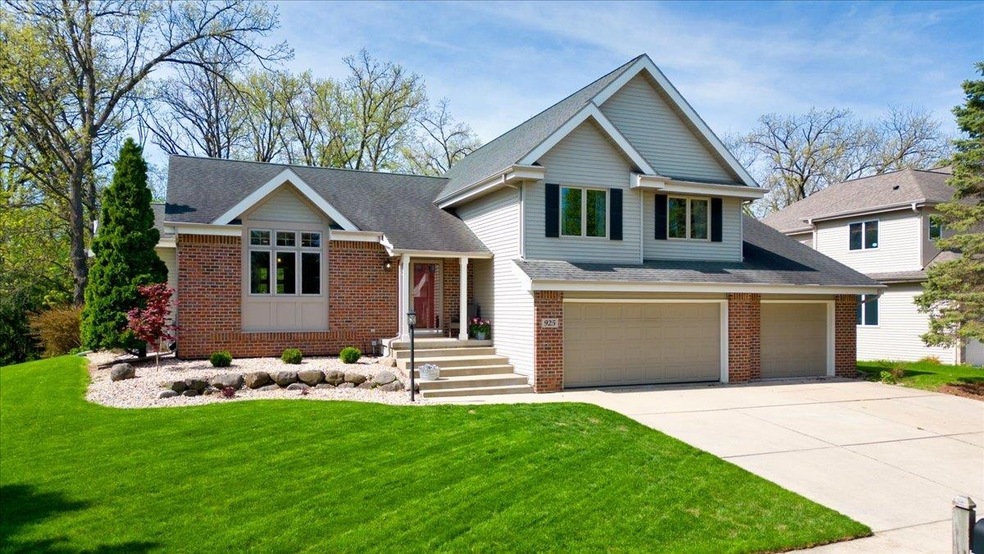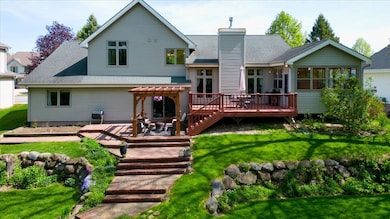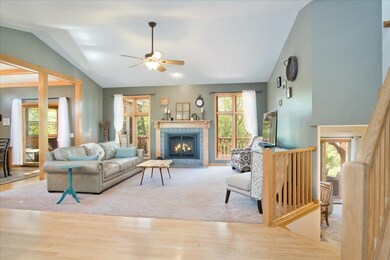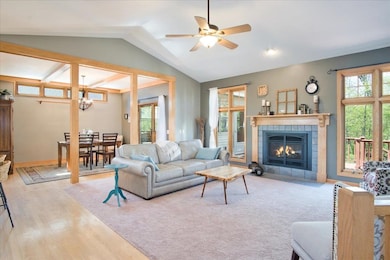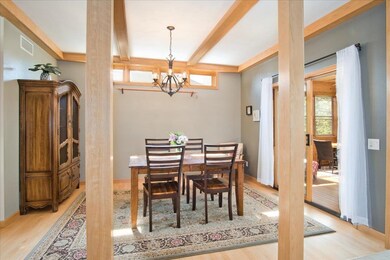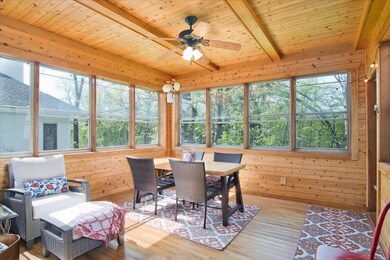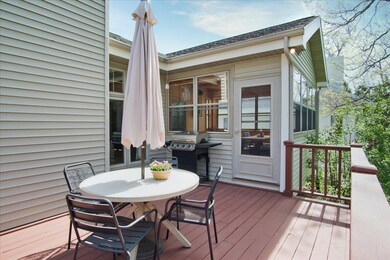
925 Basswood Ave Verona, WI 53593
Highlights
- Property is near a park
- Wooded Lot
- Wood Flooring
- Country View Elementary School Rated A
- Vaulted Ceiling
- 3 Car Attached Garage
About This Home
As of August 2023Comfort. Class. Location. The “open-yet-defined” living areas are spacious & inviting w/excellent light, hardwd flrs, gas FP & versatile dining. Kitchen is smart & stylish w/ample counters & cabinets. Living extends to the outdoors via sunroom, large deck, pergola-covered patio & spacious yard - all overlooking wooded green space. Upstairs offers tranquil main bdrm suite (walk-in closet & beautifully remodeled bathroom w/jetted tub, shower, dual sinks), 2 more cheery bdrms & a full hall bath. Lower level adds flexible walk-out family room, bedroom + full bath (guest suite!), 3-car garage & user-friendly drop zone, plus amazing basement storage! Updated HVAC ('21), main & upper carpet, lighting, oven, dishwasher, softener, pergola, some windows, landscaping - soooo loved & ready for you!
Last Agent to Sell the Property
Stark Company, REALTORS License #54580-90 Listed on: 05/01/2023

Home Details
Home Type
- Single Family
Est. Annual Taxes
- $8,057
Year Built
- Built in 1999
Lot Details
- 0.3 Acre Lot
- Wooded Lot
Home Design
- Tri-Level Property
- Brick Exterior Construction
- Vinyl Siding
Interior Spaces
- 2,523 Sq Ft Home
- Vaulted Ceiling
- Gas Fireplace
- Wood Flooring
- Basement Fills Entire Space Under The House
Kitchen
- Oven or Range
- Microwave
- Dishwasher
- Disposal
Bedrooms and Bathrooms
- 4 Bedrooms
- Walk-In Closet
- 3 Full Bathrooms
Laundry
- Laundry on lower level
- Dryer
- Washer
Parking
- 3 Car Attached Garage
- Garage Door Opener
Location
- Property is near a park
Schools
- Sugar Creek Elementary School
- Badger Ridge Middle School
- Verona High School
Utilities
- Forced Air Cooling System
- Water Softener
Ownership History
Purchase Details
Home Financials for this Owner
Home Financials are based on the most recent Mortgage that was taken out on this home.Purchase Details
Home Financials for this Owner
Home Financials are based on the most recent Mortgage that was taken out on this home.Purchase Details
Home Financials for this Owner
Home Financials are based on the most recent Mortgage that was taken out on this home.Similar Homes in Verona, WI
Home Values in the Area
Average Home Value in this Area
Purchase History
| Date | Type | Sale Price | Title Company |
|---|---|---|---|
| Deed | $640,000 | None Listed On Document | |
| Warranty Deed | $412,500 | None Available | |
| Special Warranty Deed | -- | None Listed On Document |
Mortgage History
| Date | Status | Loan Amount | Loan Type |
|---|---|---|---|
| Previous Owner | $200,000 | Credit Line Revolving | |
| Previous Owner | $208,000 | Credit Line Revolving | |
| Previous Owner | $391,875 | New Conventional | |
| Previous Owner | $229,000 | New Conventional | |
| Previous Owner | $75,000 | Stand Alone Second | |
| Previous Owner | $53,000 | Stand Alone Second |
Property History
| Date | Event | Price | Change | Sq Ft Price |
|---|---|---|---|---|
| 08/10/2023 08/10/23 | Sold | $640,000 | +11.3% | $254 / Sq Ft |
| 05/19/2023 05/19/23 | Pending | -- | -- | -- |
| 05/15/2023 05/15/23 | For Sale | $575,000 | -10.2% | $228 / Sq Ft |
| 05/02/2023 05/02/23 | Off Market | $640,000 | -- | -- |
| 05/01/2023 05/01/23 | For Sale | $575,000 | +39.4% | $228 / Sq Ft |
| 08/15/2013 08/15/13 | Sold | $412,500 | -1.8% | $165 / Sq Ft |
| 06/07/2013 06/07/13 | Pending | -- | -- | -- |
| 06/03/2013 06/03/13 | For Sale | $420,000 | -- | $168 / Sq Ft |
Tax History Compared to Growth
Tax History
| Year | Tax Paid | Tax Assessment Tax Assessment Total Assessment is a certain percentage of the fair market value that is determined by local assessors to be the total taxable value of land and additions on the property. | Land | Improvement |
|---|---|---|---|---|
| 2024 | $9,433 | $597,900 | $136,700 | $461,200 |
| 2023 | $8,055 | $456,000 | $136,700 | $319,300 |
| 2021 | $7,776 | $409,600 | $124,200 | $285,400 |
| 2020 | $8,296 | $409,600 | $124,200 | $285,400 |
| 2019 | $8,456 | $362,300 | $124,200 | $238,100 |
| 2018 | $8,384 | $362,300 | $124,200 | $238,100 |
| 2017 | $8,165 | $362,300 | $124,200 | $238,100 |
| 2016 | $7,840 | $362,300 | $124,200 | $238,100 |
| 2015 | $7,868 | $362,300 | $124,200 | $238,100 |
| 2014 | $7,862 | $362,300 | $124,200 | $238,100 |
| 2013 | $8,612 | $362,300 | $124,200 | $238,100 |
Agents Affiliated with this Home
-
Mary Duff

Seller's Agent in 2023
Mary Duff
Stark Company, REALTORS
(608) 513-6955
6 in this area
182 Total Sales
-
Noel Barnes

Buyer's Agent in 2023
Noel Barnes
Barnes & Associates Realty Group
(608) 294-7401
1 in this area
44 Total Sales
-
Melissa Hanewicz

Seller's Agent in 2013
Melissa Hanewicz
Sprinkman Real Estate
(608) 212-5064
4 in this area
66 Total Sales
Map
Source: South Central Wisconsin Multiple Listing Service
MLS Number: 1954813
APN: 0608-161-5023-1
- 207 N Nine Mound Rd
- 318 Jenna Dr
- 317 Westridge Pkwy
- 903 Jenna Dr
- 716 Grace St
- 828 Cedar Ct
- Lot 40 Kettle Creek N
- Lot 48 Kettle Creek N
- Lot 47 Kettle Creek N
- Lot 61 Kettle Creek N
- 480 Linden St
- Lot 1 Peyton
- 737 Mocha
- 648 Morning Cove Cir
- 634 Morning Cove Cir
- 683 Morning Cove Cir
- 675 Morning Cove Cir
- 663 Morning Cove Cir
- 655 Morning Cove Cir
- 668 Morning Cove Cir
