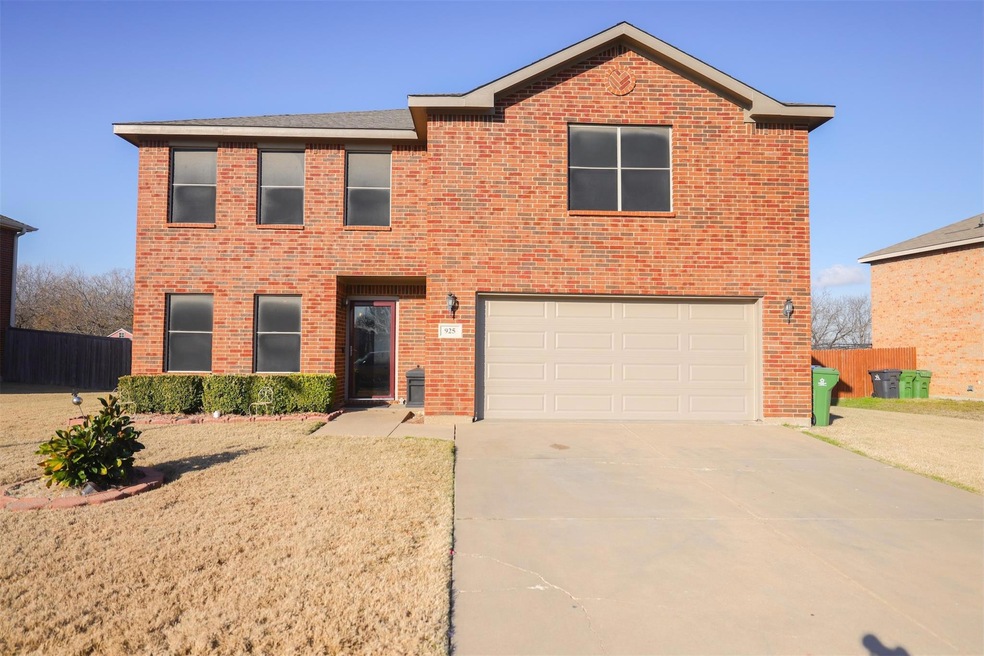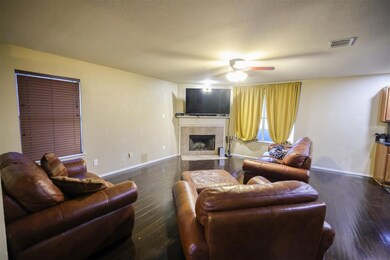
925 Blue Sky Dr Arlington, TX 76002
South East Arlington NeighborhoodHighlights
- Adjacent to Greenbelt
- 2 Car Attached Garage
- Central Heating and Cooling System
- Janet Brockett Elementary School Rated A-
About This Home
As of April 2025Discover Your Dream Home in South Arlington This exceptional property in the highly sought-after South Arlington area offers the perfect opportunity for a growing family. Nestled within the prestigious Mansfield ISD, the home combines a prime location with outstanding amenities! The home’s spacious and thoughtfully designed floor plan includes: • A welcoming living area perfect for entertaining • A large kitchen ideal for family gatherings • A generously sized first-floor office for remote work or study • An expansive master suite with a luxurious bathroom • All bedrooms conveniently located upstairs for privacy Step outside to a large backyard, perfect for outdoor activities, relaxation, and family fun. Don’t miss this incredible opportunity—schedule your tour today!
Last Agent to Sell the Property
Morine Empire Realty Brokerage Phone: 682-207-6717 License #0796948 Listed on: 01/23/2025
Home Details
Home Type
- Single Family
Est. Annual Taxes
- $1,174
Year Built
- Built in 2007
Lot Details
- 8,015 Sq Ft Lot
- Adjacent to Greenbelt
Parking
- 2 Car Attached Garage
- Front Facing Garage
- Garage Door Opener
Home Design
- Brick Exterior Construction
Interior Spaces
- 2,267 Sq Ft Home
- 2-Story Property
- Living Room with Fireplace
Kitchen
- Electric Oven
- Electric Range
- Dishwasher
Bedrooms and Bathrooms
- 4 Bedrooms
Schools
- Jbrockett Elementary School
- James Coble Middle School
- Timberview High School
Utilities
- Central Heating and Cooling System
- Cable TV Available
Community Details
- Ridge Point Subdivision
Listing and Financial Details
- Legal Lot and Block 3 / 1
- Assessor Parcel Number 40336913
- $7,146 per year unexempt tax
Ownership History
Purchase Details
Home Financials for this Owner
Home Financials are based on the most recent Mortgage that was taken out on this home.Similar Homes in Arlington, TX
Home Values in the Area
Average Home Value in this Area
Purchase History
| Date | Type | Sale Price | Title Company |
|---|---|---|---|
| Vendors Lien | -- | None Available |
Mortgage History
| Date | Status | Loan Amount | Loan Type |
|---|---|---|---|
| Open | $148,573 | Purchase Money Mortgage |
Property History
| Date | Event | Price | Change | Sq Ft Price |
|---|---|---|---|---|
| 06/08/2025 06/08/25 | Under Contract | -- | -- | -- |
| 05/23/2025 05/23/25 | For Rent | $3,150 | 0.0% | -- |
| 04/08/2025 04/08/25 | Sold | -- | -- | -- |
| 02/24/2025 02/24/25 | Pending | -- | -- | -- |
| 02/17/2025 02/17/25 | Price Changed | $365,000 | -3.9% | $161 / Sq Ft |
| 01/23/2025 01/23/25 | For Sale | $380,000 | -- | $168 / Sq Ft |
Tax History Compared to Growth
Tax History
| Year | Tax Paid | Tax Assessment Tax Assessment Total Assessment is a certain percentage of the fair market value that is determined by local assessors to be the total taxable value of land and additions on the property. | Land | Improvement |
|---|---|---|---|---|
| 2024 | $1,174 | $356,011 | $50,000 | $306,011 |
| 2023 | $6,529 | $354,053 | $50,000 | $304,053 |
| 2022 | $6,658 | $264,937 | $30,000 | $234,937 |
| 2021 | $6,766 | $254,602 | $30,000 | $224,602 |
| 2020 | $6,372 | $238,419 | $30,000 | $208,419 |
| 2019 | $6,020 | $249,764 | $30,000 | $219,764 |
| 2018 | $2,486 | $197,610 | $30,000 | $167,610 |
| 2017 | $4,997 | $205,240 | $30,000 | $175,240 |
| 2016 | $4,542 | $190,931 | $30,000 | $160,931 |
| 2015 | $2,501 | $172,926 | $30,000 | $142,926 |
| 2014 | $2,501 | $148,300 | $30,000 | $118,300 |
Agents Affiliated with this Home
-
Derrick Rubin
D
Seller's Agent in 2025
Derrick Rubin
Morine Empire Realty
(682) 207-6717
2 in this area
24 Total Sales
-
Pria Bharwani
P
Seller's Agent in 2025
Pria Bharwani
REKonnection, LLC
(818) 649-4823
4 Total Sales
-
Shohruh Latipov

Buyer's Agent in 2025
Shohruh Latipov
DHS Realty
(925) 899-7846
3 in this area
89 Total Sales
Map
Source: North Texas Real Estate Information Systems (NTREIS)
MLS Number: 20825142
APN: 40336913
- 805 Mansfield Webb Rd
- 8110 Macgregor Dr
- 510 Poplar Vista Ln
- 511 Poplar Vista Ln
- 1003 Rosita St
- 2002 Mansfield Webb Rd
- 8115 Guadalupe Rd
- 648 Tabasco Trail
- 8128 Guadalupe Rd
- 945 Zachary Dr
- 8109 Tierra Del Sol Rd
- 7807 Raton Ridge Ln
- 609 Soledad St
- 1106 Mule Deer Dr
- 7302 Fossil Rim Trail
- 7904 Roswell Ct
- 8132 Tierra Del Sol Rd
- 7520 San Gabriel Dr
- 7503 San Gabriel Dr
- 3300 Western Bluff Ct






