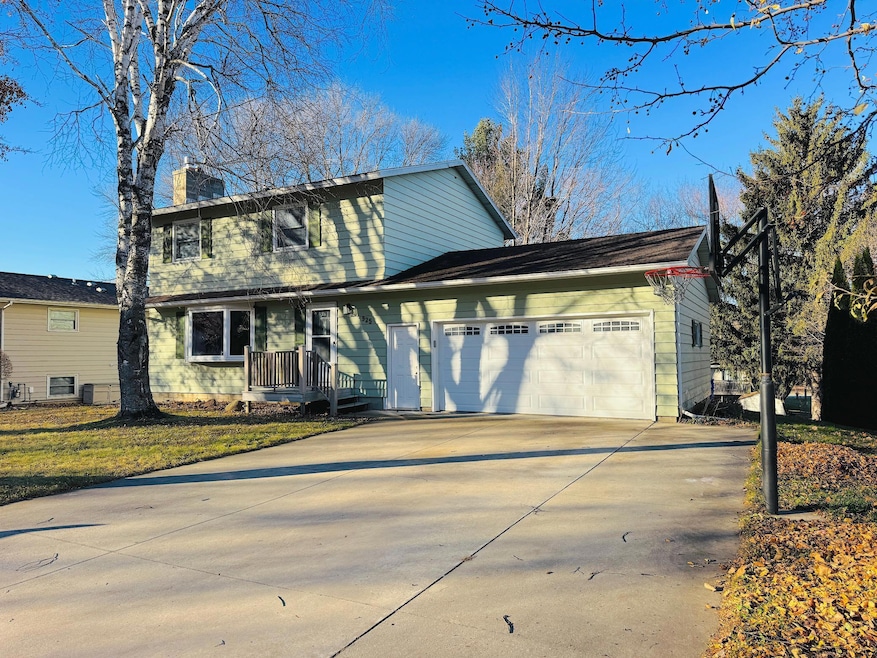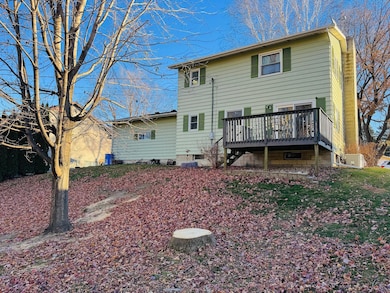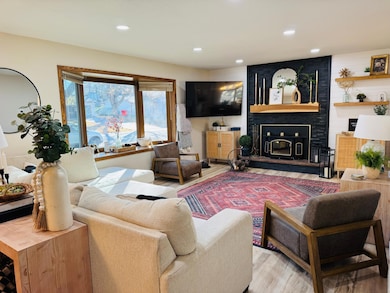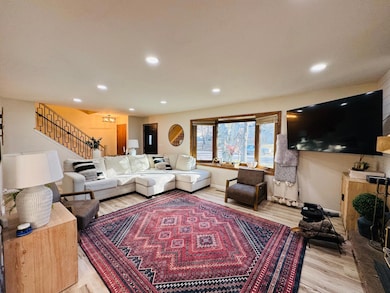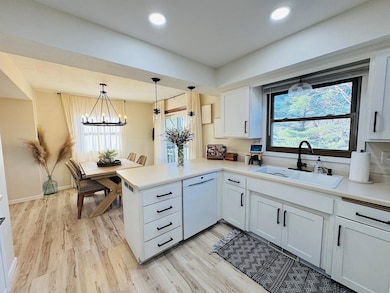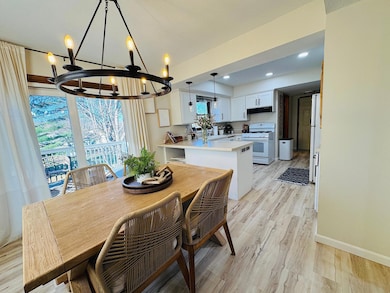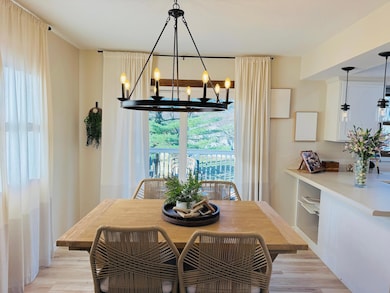Estimated payment $2,132/month
Highlights
- Deck
- 2 Fireplaces
- The kitchen features windows
- Byron Intermediate School Rated A-
- No HOA
- 2 Car Attached Garage
About This Home
Happy Holidays begin with a new home of your own! Celebrate the season in one of Byron's favorite neighborhoods. This 3 bedroom, 2 bath, 2 car garage home has many of the modern updates, fixtures and colors you will appreciate (see seller's updates). Natural light floods the main level through newer large windows. imagine a warm & cozy fire in one of your two fireplaces or enjoying nature on your large private deck. The upper level features 3 roomy bedrooms, the main level is open & airy, the lower level boasts a large family room, laundry room, with space for an additional bedroom & bathroom. So whether you've been naughty or nice and we know you've been nice, put this home on the top of your list!
Home Details
Home Type
- Single Family
Est. Annual Taxes
- $4,046
Year Built
- Built in 1974
Lot Details
- 0.25 Acre Lot
- Lot Dimensions are 80x136
- Partially Fenced Property
- Chain Link Fence
- Many Trees
Parking
- 2 Car Attached Garage
- Garage Door Opener
Home Design
- Metal Siding
Interior Spaces
- 2-Story Property
- 2 Fireplaces
- Wood Burning Fireplace
- Brick Fireplace
- Gas Fireplace
- Family Room
- Living Room
- Dining Room
- Utility Room
Kitchen
- Range
- Microwave
- Dishwasher
- Disposal
- The kitchen features windows
Bedrooms and Bathrooms
- 3 Bedrooms
Laundry
- Laundry Room
- Dryer
- Washer
Partially Finished Basement
- Basement Fills Entire Space Under The House
- Block Basement Construction
Outdoor Features
- Deck
Utilities
- Forced Air Heating and Cooling System
- Gas Water Heater
- Water Softener is Owned
- Cable TV Available
Community Details
- No Home Owners Association
- Byron Ave 1St Subdivision
Listing and Financial Details
- Assessor Parcel Number 752942027030
Map
Home Values in the Area
Average Home Value in this Area
Tax History
| Year | Tax Paid | Tax Assessment Tax Assessment Total Assessment is a certain percentage of the fair market value that is determined by local assessors to be the total taxable value of land and additions on the property. | Land | Improvement |
|---|---|---|---|---|
| 2024 | $4,046 | $270,400 | $45,000 | $225,400 |
| 2023 | $3,964 | $263,200 | $40,000 | $223,200 |
| 2022 | $3,616 | $251,800 | $40,000 | $211,800 |
| 2021 | $3,072 | $213,400 | $40,000 | $173,400 |
| 2020 | $2,792 | $196,000 | $40,000 | $156,000 |
| 2019 | $2,514 | $177,100 | $35,000 | $142,100 |
| 2018 | $2,222 | $162,900 | $30,000 | $132,900 |
| 2017 | $2,066 | $153,500 | $30,000 | $123,500 |
| 2016 | $1,886 | $115,600 | $16,500 | $99,100 |
| 2015 | $919 | $102,800 | $13,400 | $89,400 |
| 2014 | $1,690 | $104,200 | $13,400 | $90,800 |
| 2012 | -- | $104,000 | $13,401 | $90,599 |
Property History
| Date | Event | Price | List to Sale | Price per Sq Ft |
|---|---|---|---|---|
| 11/21/2025 11/21/25 | For Sale | $339,900 | -- | $187 / Sq Ft |
Purchase History
| Date | Type | Sale Price | Title Company |
|---|---|---|---|
| Warranty Deed | $175,000 | Attorney |
Mortgage History
| Date | Status | Loan Amount | Loan Type |
|---|---|---|---|
| Open | $140,000 | New Conventional |
Source: NorthstarMLS
MLS Number: 6818761
APN: 75.29.42.027030
- 910 Byron Ave N
- 228 9th St NE
- 330 9th St NW
- 328 10th St NW
- 1005 4th Ave NE
- 190 Somerby Pkwy NE
- 208 Somerby Pkwy NE
- 172 Somerby Pkwy NE
- 154 Somerby Pkwy NE
- 226 Somerby Pkwy NE
- 244 Somerby Pkwy NE
- 264 Somerby Pkwy NE
- 1405 Somerby Pkwy NE
- 1404 Somerby Pkwy NE
- 283 Somerby Pkwy NE
- 301 Somerby Pkwy NE
- Rambler Plan at Papplewick Somerby
- Townhome 2 Plan at Papplewick Somerby
- Townhome 1 Plan at Papplewick Somerby
- 498 Somerby Pkwy NE
- 739 Valley View Ct NE
- 1103 4th St NW
- 308 9th Ave NE
- 692 Stone Haven Dr
- 800 3rd St SW
- 5072 Cannon Ln NW
- 5409 King Arthur Dr NW
- 4871 Pines View Place NW
- 5340 NW 56th St
- 4626 35 St NW
- 905 3rd St SW
- 3282 Portage Cir NW
- 2127 Preserve Dr NW
- 4333 10th St NW
- 4333 10 St NW
- 4275 Heritage Place NW
- 2257 Jordyn Rd NW
- 3955 Superior Dr NW
- 4320 Marigold Place NW
- 5445 Florence Dr NW
