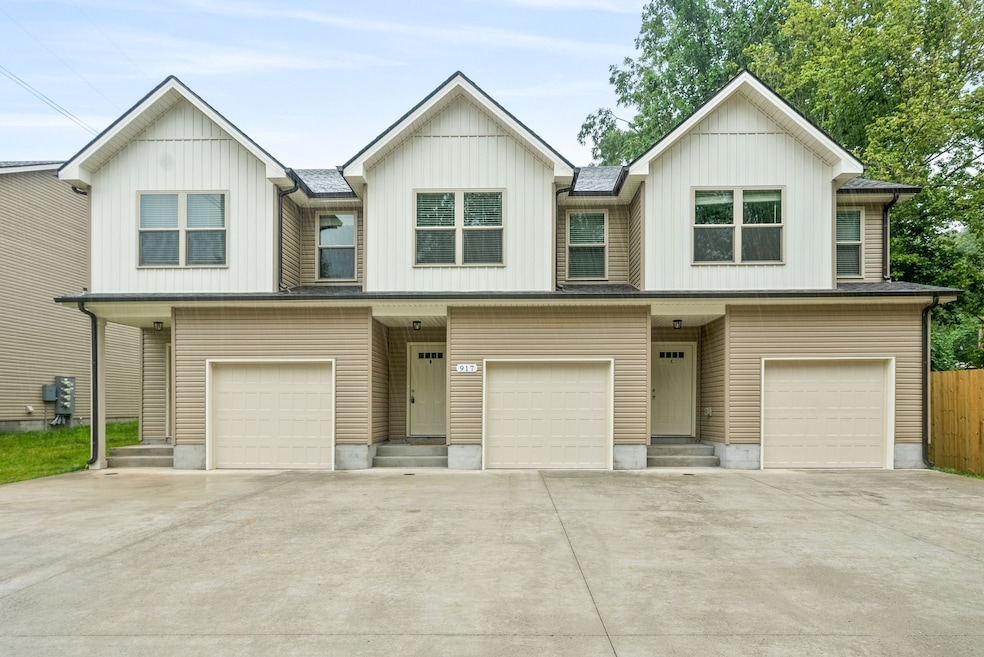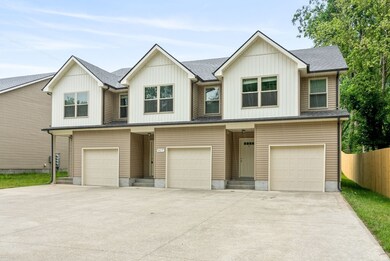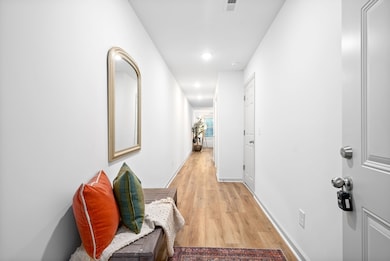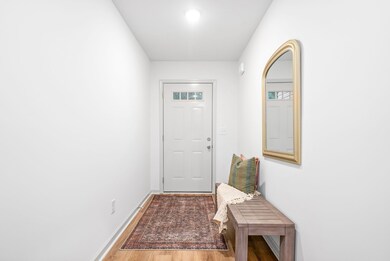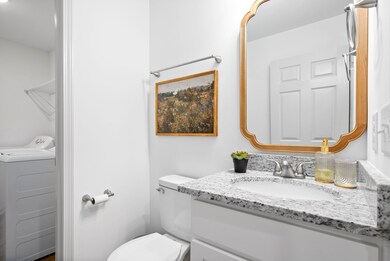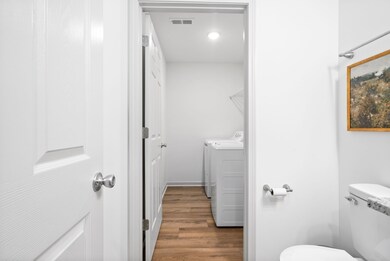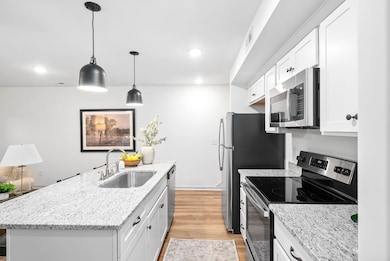925 Center Rd Unit A Clarksville, TN 37042
Highlights
- End Unit
- 1 Car Attached Garage
- Patio
- No HOA
- Cooling Available
- Tile Flooring
About This Home
**Move in special: 1st full months' rent FREE with a fulfilled 12-month lease agreement.**Check out this brand new 3-bedroom 2.5-bathroom townhomes near Fort Campbell. Gorgeous laminate flooring throughout the downstairs. Carpet and tile in bedrooms and bathrooms. Kitchen comes equipped with stainless steel appliances which include a refrigerator, dishwasher, microwave, stove/oven. Washer and dryer also included. 1 car garage attached in the front. Master bedroom has a large walk-in closet. Trash is tenant's responsibility. 2 pet max with current vaccination records welcome. Breed restrictions do apply. $45 monthly pet rent per pet.
Listing Agent
Keystone Realty and Management Brokerage Phone: 9318025466 License #210892, 288513
Townhouse Details
Home Type
- Townhome
Year Built
- Built in 2023
Parking
- 1 Car Attached Garage
- 2 Open Parking Spaces
- Driveway
Home Design
- Shingle Roof
- Vinyl Siding
Interior Spaces
- 1,336 Sq Ft Home
- Property has 2 Levels
- Furnished or left unfurnished upon request
- Ceiling Fan
Kitchen
- Oven or Range
- Microwave
- Dishwasher
Flooring
- Carpet
- Laminate
- Tile
Bedrooms and Bathrooms
- 3 Bedrooms
Laundry
- Dryer
- Washer
Home Security
Schools
- Minglewood Elementary School
- New Providence Middle School
- Northwest High School
Utilities
- Cooling Available
- Central Heating
Additional Features
- Patio
- End Unit
Listing and Financial Details
- Property Available on 4/22/25
Community Details
Pet Policy
- Call for details about the types of pets allowed
Additional Features
- No Home Owners Association
- Fire and Smoke Detector
Map
Source: Realtracs
MLS Number: 2800675
- 217 Ringgold
- 713 Crestone Ln
- 484 Mirren Cir
- 734 Banister Dr
- 823 Crestone Ln
- 791 Crestone Ln
- 824 Crestone Ln
- 828 Crestone Ln
- 777 Banister Dr
- 717 Banister Dr
- 1069 Ishee Dr
- 1084 Ishee Dr
- 1213 Black Oak Cir
- 1164 Ishee Dr
- 105 Milton Ct
- 1113 Black Oak Cir
- 0 Black Oak Cir Unit RTC2808632
- 1009 Ishee Dr
- 1283 Black Oak Cir
- 1488 Buchanon Dr
